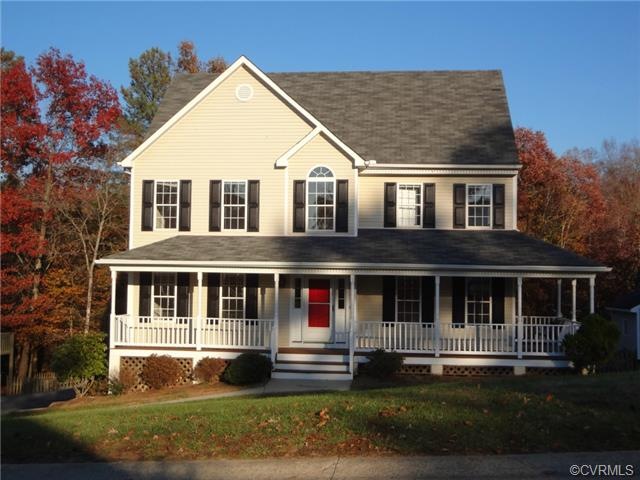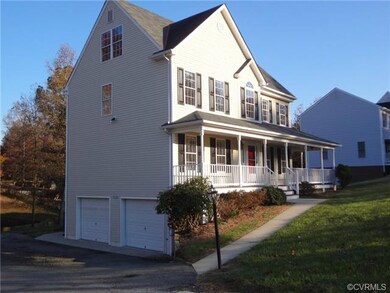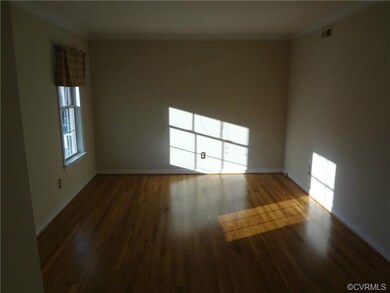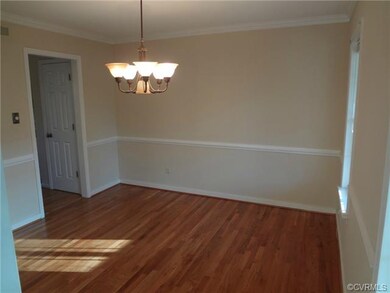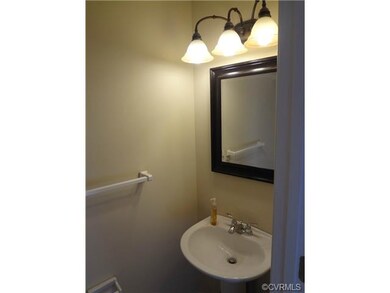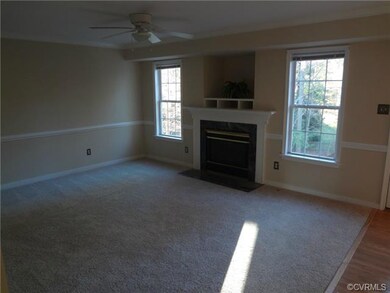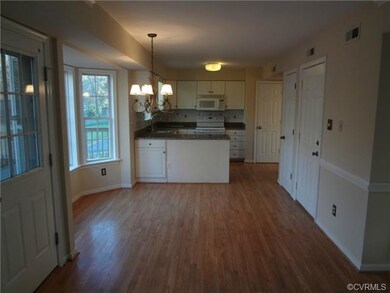
431 Michaux Branch Terrace Midlothian, VA 23113
Westchester NeighborhoodHighlights
- Wood Flooring
- J B Watkins Elementary School Rated A-
- Central Air
About This Home
As of March 2016Location is everything!! Welcome to Michaux Creek.This home is located 2 minutes from Route 288 and Westchester Commons. This renovated transitional home has new carpet throughout, refinished hardwood floors, Fresh paint throughout, New Granite in the kitchen with a new kitchen sink and faucet, newly painted kitchen cab doors, and a new vanity in the master bath.The first floor has tons of living space, including; Living room with hardwood floors, Family room with carpet and fireplace, Breakfast area off kitchen and formal dining room.The second floor has a large master with walk-in closet and bath with double vanity, Soak tub, and stand-up shower. Also there are two additional bedrooms on the second floor with a bathroom and a utility room.Third floor has a large bedroom/ office and a large walk-in attic.Small Loft in between. The basement has a 2 car garage with small workshop area, as well as a large bonus room with two ceiling fans.The outside boasts a large freshly painted front porch. Also a large back-deck with patio underneath.Big back yard with three sides fenced in. Don't miss your opportunity to come see this beautiful home in one of chesterfields best school districts.
Last Agent to Sell the Property
Napier REALTORS ERA License #0225211265 Listed on: 11/20/2014

Last Buyer's Agent
Dave Russell
Long & Foster REALTORS License #0225037670
Home Details
Home Type
- Single Family
Est. Annual Taxes
- $3,989
Year Built
- 1996
Home Design
- Dimensional Roof
Interior Spaces
- Property has 3 Levels
Flooring
- Wood
- Partially Carpeted
- Laminate
Bedrooms and Bathrooms
- 4 Bedrooms
- 2 Full Bathrooms
Utilities
- Central Air
- Heat Pump System
Listing and Financial Details
- Assessor Parcel Number 721-712-38-19-00000
Ownership History
Purchase Details
Home Financials for this Owner
Home Financials are based on the most recent Mortgage that was taken out on this home.Purchase Details
Home Financials for this Owner
Home Financials are based on the most recent Mortgage that was taken out on this home.Purchase Details
Home Financials for this Owner
Home Financials are based on the most recent Mortgage that was taken out on this home.Purchase Details
Home Financials for this Owner
Home Financials are based on the most recent Mortgage that was taken out on this home.Purchase Details
Home Financials for this Owner
Home Financials are based on the most recent Mortgage that was taken out on this home.Similar Homes in Midlothian, VA
Home Values in the Area
Average Home Value in this Area
Purchase History
| Date | Type | Sale Price | Title Company |
|---|---|---|---|
| Warranty Deed | $270,000 | Attorney | |
| Warranty Deed | $266,500 | -- | |
| Trustee Deed | $248,000 | -- | |
| Warranty Deed | $306,250 | -- | |
| Deed | $167,500 | -- |
Mortgage History
| Date | Status | Loan Amount | Loan Type |
|---|---|---|---|
| Open | $210,000 | New Conventional | |
| Previous Owner | $239,850 | New Conventional | |
| Previous Owner | $200,000 | New Conventional | |
| Previous Owner | $84,230 | Unknown | |
| Previous Owner | $228,750 | New Conventional | |
| Previous Owner | $158,800 | New Conventional |
Property History
| Date | Event | Price | Change | Sq Ft Price |
|---|---|---|---|---|
| 03/17/2016 03/17/16 | Sold | $270,000 | -5.2% | $100 / Sq Ft |
| 01/20/2016 01/20/16 | Pending | -- | -- | -- |
| 01/07/2016 01/07/16 | For Sale | $284,950 | +6.9% | $106 / Sq Ft |
| 01/13/2015 01/13/15 | Sold | $266,500 | -0.8% | $99 / Sq Ft |
| 12/18/2014 12/18/14 | Pending | -- | -- | -- |
| 11/20/2014 11/20/14 | For Sale | $268,750 | -- | $100 / Sq Ft |
Tax History Compared to Growth
Tax History
| Year | Tax Paid | Tax Assessment Tax Assessment Total Assessment is a certain percentage of the fair market value that is determined by local assessors to be the total taxable value of land and additions on the property. | Land | Improvement |
|---|---|---|---|---|
| 2025 | $3,989 | $445,400 | $76,000 | $369,400 |
| 2024 | $3,989 | $420,300 | $75,000 | $345,300 |
| 2023 | $3,361 | $369,300 | $70,000 | $299,300 |
| 2022 | $3,165 | $344,000 | $68,000 | $276,000 |
| 2021 | $3,191 | $328,900 | $66,000 | $262,900 |
| 2020 | $3,034 | $319,400 | $66,000 | $253,400 |
| 2019 | $2,913 | $306,600 | $65,000 | $241,600 |
| 2018 | $2,894 | $304,600 | $65,000 | $239,600 |
| 2017 | $2,663 | $277,400 | $60,000 | $217,400 |
| 2016 | $2,567 | $267,400 | $60,000 | $207,400 |
| 2015 | $2,536 | $261,600 | $58,000 | $203,600 |
| 2014 | $2,337 | $240,800 | $55,000 | $185,800 |
Agents Affiliated with this Home
-
D
Seller's Agent in 2016
Dave Russell
Long & Foster
-

Buyer's Agent in 2016
Sarah Landrum
Virginia Capital Realty
(804) 357-2270
1 in this area
52 Total Sales
-

Seller's Agent in 2015
Tim Konvicka
Napier REALTORS ERA
(804) 514-7237
49 Total Sales
Map
Source: Central Virginia Regional MLS
MLS Number: 1431626
APN: 721-71-23-81-900-000
- 14530 Gildenborough Dr
- 14471 W Salisbury Rd
- 1665 Ewing Park Loop
- 14812 Diamond Creek Terrace
- 1813 Gildenborough Ct
- 14331 W Salisbury Rd
- 14942 Bridge Spring Dr
- 414 Michaux View Ct
- 14331 Roderick Ct
- 14434 Michaux Springs Dr
- 14432 Michaux Village Dr
- 14424 Michaux Village Dr
- 14137 Rigney Dr
- 230 Quiet Breeze Alley
- 401 Quiet Breeze Alley Unit 58-1
- 15930 Misty Blue Alley
- 507 Golden Haze Alley Unit 17-1
- 501 Golden Haze Alley Unit 16-1
- 213 Golden Haze Alley Unit 3-1
- 225 Golden Haze Alley Unit 5-1
