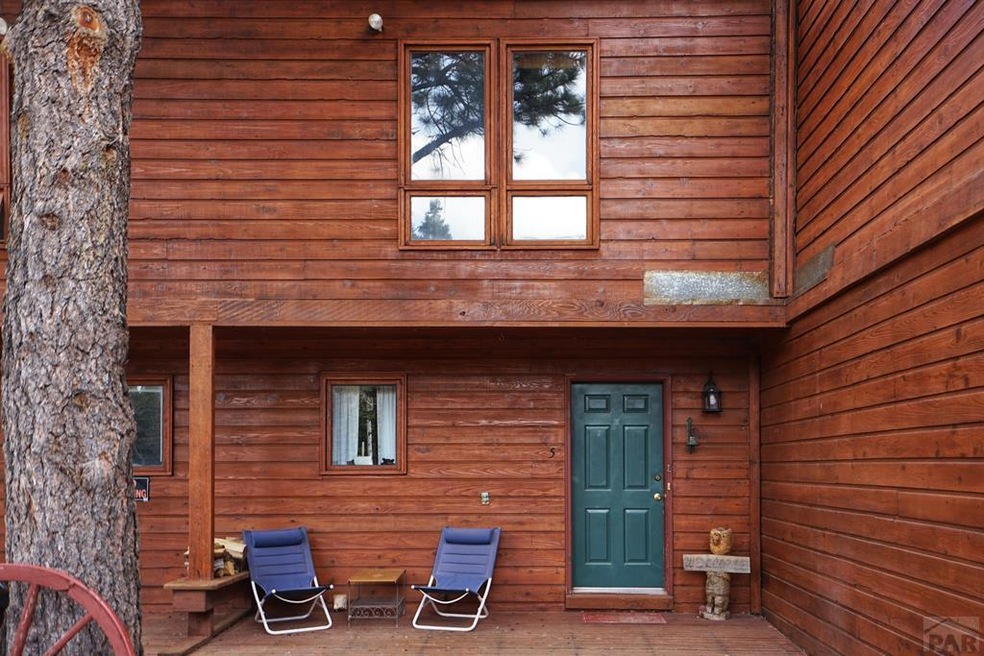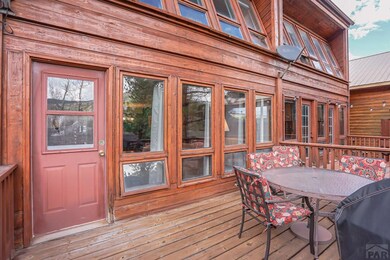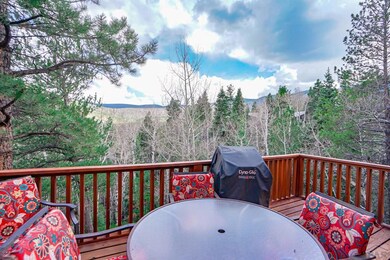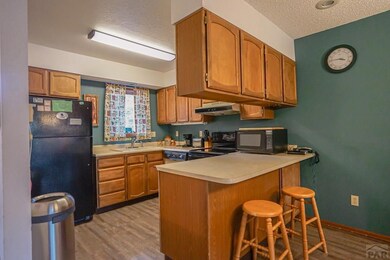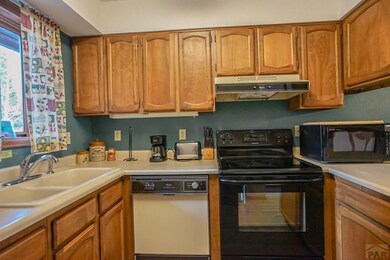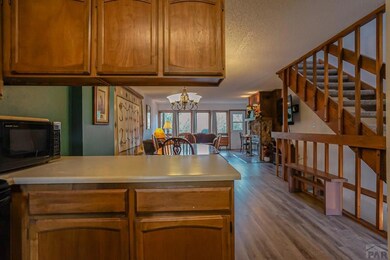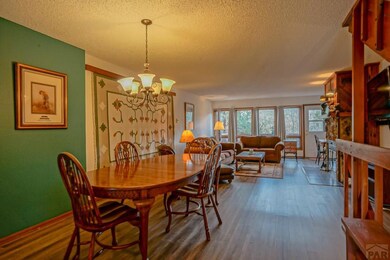
431 Panadero Loop Unit B-5 La Veta, CO 81055
Highlights
- Mountain View
- Vaulted Ceiling
- Landscaped with Trees
- Deck
- Double Pane Windows
- Tile Flooring
About This Home
As of April 2025This Beautiful Cuchara Condo is fully furnished and ready for your Summer enjoyment as the Aspens bloom and our River and Lakes are awaiting your fishing line. Cuchara is truly the place to be. This 3 bedroom / 3 bath condo has a Stone wood burning fireplace in the Living Room and an Open floor plan on Main level including Living Room, Kitchen, and Dining room and a wall of windows. Two Bedrooms are upstairs with separate Bathrooms and Magnificent Meadow Views. The Lower level is a Private Bedroom with Jacuzzi and Bathroom. HOA fees include exterior maintenance, snow removal and trash service.
Last Agent to Sell the Property
Capture Colorado Mtn. Properties. LLC Brokerage Phone: 7197426000 License #40018954 Listed on: 05/30/2024
Last Buyer's Agent
Outside Sales Agent Outside Sales Agent
Outside Sales Office
Home Details
Home Type
- Single Family
Est. Annual Taxes
- $986
Year Built
- Built in 1984
Lot Details
- 3,964 Sq Ft Lot
- Landscaped with Trees
HOA Fees
- $300 Monthly HOA Fees
Parking
- No Garage
Home Design
- Frame Construction
- Metal Roof
- Wood Siding
- Lead Paint Disclosure
Interior Spaces
- 2-Story Property
- Vaulted Ceiling
- Ceiling Fan
- Wood Burning Fireplace
- Double Pane Windows
- Window Treatments
- Living Room with Fireplace
- Dining Room
- Mountain Views
- Fire and Smoke Detector
Kitchen
- Electric Oven or Range
- Built-In Microwave
- Dishwasher
Flooring
- Carpet
- Tile
Bedrooms and Bathrooms
- 3 Bedrooms
- 3 Bathrooms
- Walk-in Shower
Laundry
- Dryer
- Washer
Finished Basement
- Basement Fills Entire Space Under The House
- Laundry in Basement
Eco-Friendly Details
- Water-Smart Landscaping
Outdoor Features
- Deck
- Stoop
Utilities
- No Cooling
- Heating System Uses Wood
- Community Sewer or Septic
Community Details
- Association fees include trash, snow removal, maintenance structure
- Association Phone (719) 989-0964
- Cuchara Subdivision
Ownership History
Purchase Details
Home Financials for this Owner
Home Financials are based on the most recent Mortgage that was taken out on this home.Purchase Details
Home Financials for this Owner
Home Financials are based on the most recent Mortgage that was taken out on this home.Similar Homes in La Veta, CO
Home Values in the Area
Average Home Value in this Area
Purchase History
| Date | Type | Sale Price | Title Company |
|---|---|---|---|
| Warranty Deed | $300,000 | None Listed On Document | |
| Warranty Deed | $124,000 | None Available |
Mortgage History
| Date | Status | Loan Amount | Loan Type |
|---|---|---|---|
| Open | $11,640 | New Conventional | |
| Open | $289,500 | New Conventional | |
| Previous Owner | $99,200 | Commercial |
Property History
| Date | Event | Price | Change | Sq Ft Price |
|---|---|---|---|---|
| 04/09/2025 04/09/25 | Sold | $300,000 | -4.8% | $159 / Sq Ft |
| 07/15/2024 07/15/24 | Price Changed | $315,000 | -3.1% | $167 / Sq Ft |
| 05/30/2024 05/30/24 | For Sale | $325,000 | -- | $172 / Sq Ft |
Tax History Compared to Growth
Tax History
| Year | Tax Paid | Tax Assessment Tax Assessment Total Assessment is a certain percentage of the fair market value that is determined by local assessors to be the total taxable value of land and additions on the property. | Land | Improvement |
|---|---|---|---|---|
| 2024 | $979 | $10,998 | $348 | $10,650 |
| 2023 | $986 | $10,997 | $346 | $10,651 |
| 2022 | $639 | $7,012 | $482 | $6,530 |
| 2021 | $656 | $7,213 | $495 | $6,718 |
| 2020 | $660 | $7,225 | $495 | $6,730 |
| 2019 | $656 | $7,225 | $495 | $6,730 |
| 2018 | $601 | $7,483 | $499 | $6,984 |
| 2017 | $576 | $7,483 | $499 | $6,984 |
| 2016 | $665 | $8,753 | $552 | $8,201 |
| 2015 | $877 | $8,753 | $552 | $8,201 |
| 2014 | $877 | $8,760 | $552 | $8,208 |
Agents Affiliated with this Home
-
Jacky Christian

Seller's Agent in 2025
Jacky Christian
Capture Colorado Mtn. Properties. LLC
(719) 469-4545
245 Total Sales
-
O
Buyer's Agent in 2025
Outside Sales Agent Outside Sales Agent
Outside Sales Office
Map
Source: Pueblo Association of REALTORS®
MLS Number: 222328
APN: 117338
- 320 Panadero Loop
- 44 Valley Vista Rd Unit 34
- 44 Valley Vista Rd Unit 36
- 44 Valley Vista Rd Unit 35
- 0 Cougar Ridge Unit Lots 100,101,102
- 0 Panadero Ave Unit 25-523
- 0 Panadero Ave Unit 25-351
- 169 Valley Vista Rd Unit C-4
- 169 Valley Vista Rd Unit C-1
- 0 Valley Vista Unit Lot 103 24-546
- 0 Unit 22 Whispering Creek Condo Unit 25-162
- 881 Panadero Loop
- 0 Tbd Panadero Ave
- 275 Ponderosa Rd
- 25 Cottonwood Trail
- 1420 Panadero Ave Unit 36
- 1420 Panadero Ave Unit 26
- 558 Panadero Vista
- 834 Ponderosa Rd
- 0 Aspen Rd Unit Lot 32 25-447
