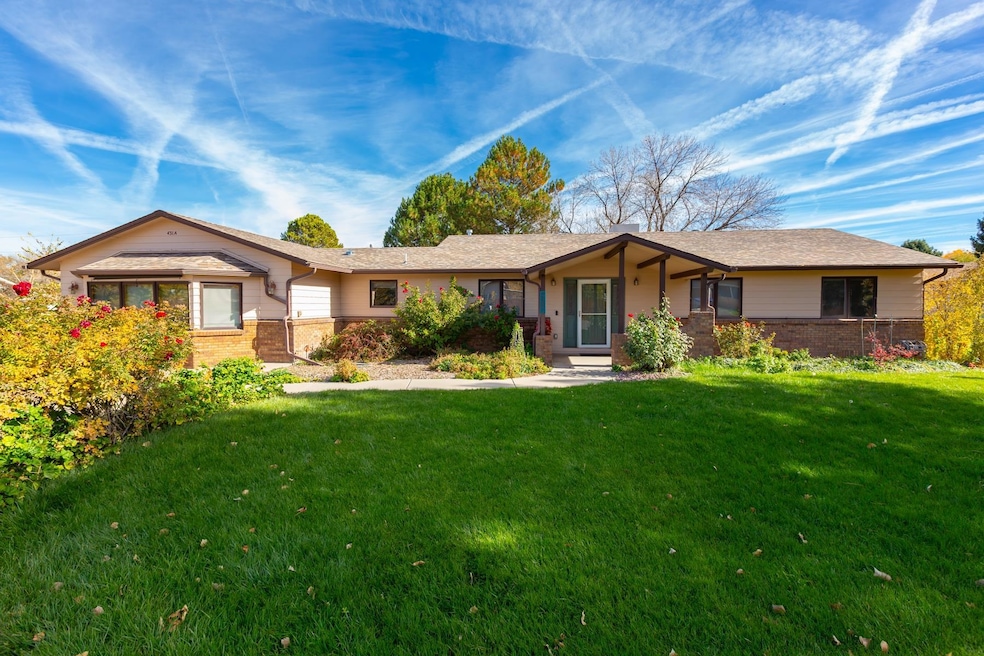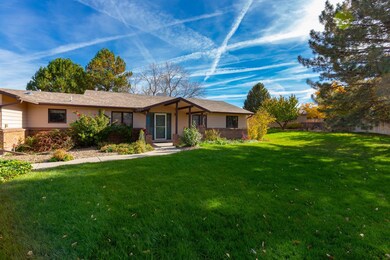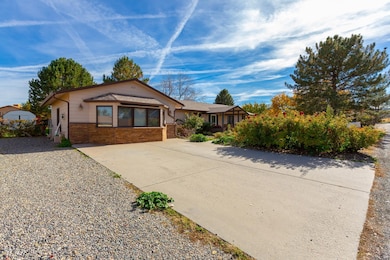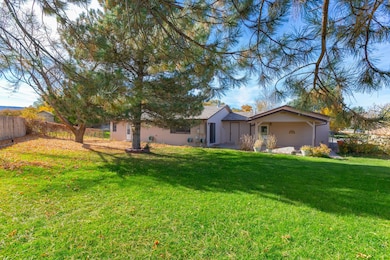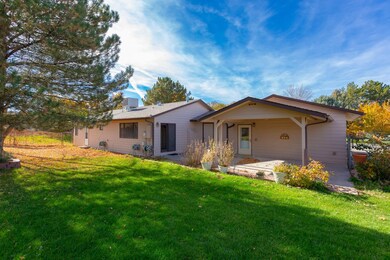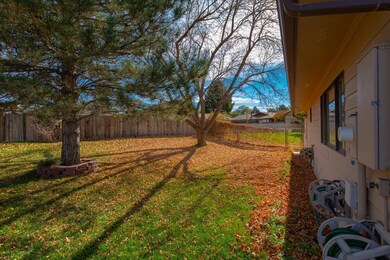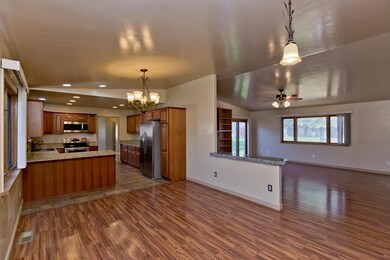431 Pleasant Ridge Ln Unit A Grand Junction, CO 81507
Redlands Neighborhood
3
Beds
2
Baths
2,137
Sq Ft
0.4
Acres
Highlights
- RV Access or Parking
- Vaulted Ceiling
- Covered Patio or Porch
- Scenic Elementary School Rated 9+
- Ranch Style House
- Formal Dining Room
About This Home
Beautifully updated rancher in the Redlands with a gorgeous yard! Two huge living rooms, updated kitchen with nice appliances & granite countertops, primary suite with walk-in closet and nice bathroom! Huge lot with large fenced in East facing backyard and ready for a new family to love! Great RV parking for all your toys! Lots of storage! Available now!
Listing Agent
DIAMOND REALTY & PROPERTY, LLC License #FA100043350 Listed on: 11/10/2025
Home Details
Home Type
- Single Family
Est. Annual Taxes
- $2,372
Year Built
- Built in 1990
Lot Details
- 0.4 Acre Lot
- Partially Fenced Property
- Privacy Fence
- Sprinkler System
Home Design
- Ranch Style House
- Brick Exterior Construction
- Wood Frame Construction
- Wood Siding
Interior Spaces
- 2,137 Sq Ft Home
- Vaulted Ceiling
- Ceiling Fan
- Fireplace
- Window Treatments
- Family Room
- Living Room
- Formal Dining Room
- Crawl Space
Kitchen
- Electric Oven or Range
- Microwave
- Dishwasher
Flooring
- Carpet
- Laminate
- Tile
Bedrooms and Bathrooms
- 3 Bedrooms
- Walk-In Closet
- 2 Bathrooms
- Walk-in Shower
Laundry
- Laundry on main level
- Dryer
- Washer
Parking
- 2 Car Detached Garage
- RV Access or Parking
Outdoor Features
- Covered Patio or Porch
- Shed
- Outbuilding
Schools
- Wingate Elementary School
- Redlands Middle School
- Grand Junction High School
Utilities
- Evaporated cooling system
- Forced Air Heating System
- Programmable Thermostat
- Septic Tank
Additional Features
- Low Threshold Shower
- 1 Irrigated Acre
Listing and Financial Details
- Security Deposit $2,850
- Property Available on 11/11/25
- Tenant pays for application fee, cable, electricity, gas, pet fee, tenant insurance, trash, water, wi-fi
- The owner pays for other-see remarks
Community Details
Overview
- Watson Subdivision
Pet Policy
- Pets Allowed
Map
Source: Grand Junction Area REALTOR® Association
MLS Number: 20255301
APN: 2945-163-16-007
Nearby Homes
- 441 Manzana Dr
- 2387 Broadway
- 443 E Scenic Dr
- 422 Prospectors Point
- 2398 Ridge Circle Dr Unit C
- 2398 Ridge Circle Dr Unit B
- 125 Canary Ln
- 319 Mesa Grande Dr
- 381 Explorer Ct Unit B
- 2422 1/2 Hidden Valley Dr Unit A & B
- 369 Hidden Ct
- 367 Hidden Ct
- 405 Sand Cliff Ct Unit A
- 2433 Hidden Valley Dr
- 379 Elysium Dr
- 382 Elysium Dr
- 360 Hidden Ct
- 361 Hidden Ct
- 380 Elysium Dr
- 2404 Spire Ct
- 431 Pleasant Ridge Ln Unit B
- 2501 Monument Rd Unit 1
- 800 Railyard Loop
- 2477 Commerce Blvd Unit F
- 317 W Ouray Ave
- 600 Lawrence Ave Unit 4
- 617 Balanced Rock Way
- 416 Independent Ave
- 200 Rood Ave
- 2494 Flat Top Ln
- 306 Chipeta Ave
- 251 Belford Ave
- 6 Rheims Ct
- 529 Colorado Ave Unit 104
- 529 Colorado Ave Unit 210
- 624 Eisenhauer St
- 3 Burgundy Ct
- 2497 Demense Ave
- 2535 Knollwood Dr
- 656 Copper Canyon Dr
