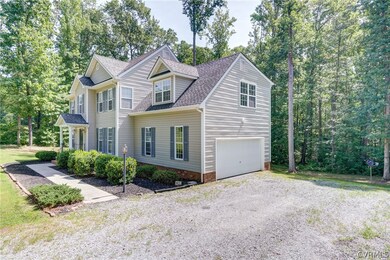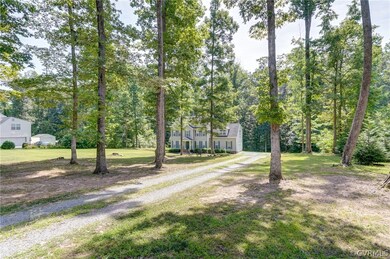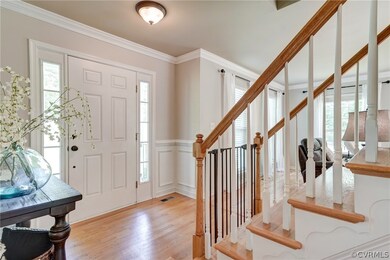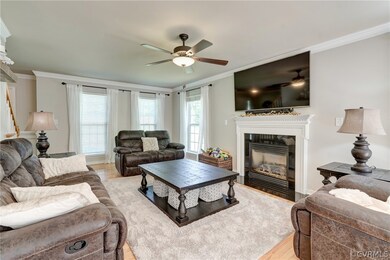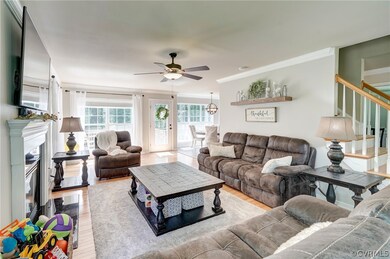
431 Reedy Creek Rd Louisa, VA 23093
Estimated Value: $447,732 - $509,000
Highlights
- Colonial Architecture
- Deck
- Granite Countertops
- Moss-Nuckols Elementary School Rated A-
- Separate Formal Living Room
- Breakfast Area or Nook
About This Home
As of August 2019Gorgeous 4 bedroom Colonial offered in Reedy Creek, a quiet neighborhood located less than 5 minutes from I-64, half way between Charlottesville and Richmond for your commuter needs. Walk into your spacious 3-story home with fresh paint and updated fixtures. Entertain in your formal dining room with surrounding wainscoting and elegant recessed ceiling. Hardwood floors flow into open floor plan kitchen with beautiful granite countertops, tiled floors and new light fixture along with spacious pantry. Enjoy natural sunlight in the mornings while sitting in your quaint breakfast nook. Relax in your spacious living room while wrapping up in the cold evenings with a blanket by your gas fireplace. Walk upstairs were you will find 3 large, carpeted guest rooms. Imagine entering a true master suite and en suite, with separate shower and soaking tub, double granite vanity and large walk in closet. Need even more space? Finished 3rd story give ample room for large office, recreational room, or perfect play room. Don't miss this opportunity for move in ready living.
Last Agent to Sell the Property
Keeton & Co Real Estate License #0225201477 Listed on: 07/05/2019

Home Details
Home Type
- Single Family
Est. Annual Taxes
- $1,781
Year Built
- Built in 2007
Lot Details
- 1.55 Acre Lot
- Zoning described as R2
HOA Fees
- $17 Monthly HOA Fees
Parking
- 2 Car Garage
- Dry Walled Garage
- Driveway
- Unpaved Parking
Home Design
- Colonial Architecture
- Brick Exterior Construction
- Asphalt Roof
- Vinyl Siding
Interior Spaces
- 2,524 Sq Ft Home
- 2-Story Property
- Ceiling Fan
- Self Contained Fireplace Unit Or Insert
- Gas Fireplace
- Bay Window
- French Doors
- Separate Formal Living Room
- Dining Area
- Crawl Space
- Attic Fan
- Fire and Smoke Detector
Kitchen
- Breakfast Area or Nook
- Eat-In Kitchen
- Gas Cooktop
- Microwave
- Dishwasher
- Kitchen Island
- Granite Countertops
- Disposal
Flooring
- Partially Carpeted
- Linoleum
- Laminate
- Tile
Bedrooms and Bathrooms
- 4 Bedrooms
- Bathroom Rough-In
Outdoor Features
- Balcony
- Deck
- Play Equipment
- Front Porch
Schools
- Moss Nuckols Elementary School
- Louisa Middle School
- Louisa High School
Utilities
- Forced Air Zoned Heating and Cooling System
- Well
- Water Heater
- Water Purifier
- Septic Tank
- Satellite Dish
Community Details
- Reedy Creek Subdivision
Listing and Financial Details
- Tax Lot 12
- Assessor Parcel Number 67-25-12
Ownership History
Purchase Details
Home Financials for this Owner
Home Financials are based on the most recent Mortgage that was taken out on this home.Purchase Details
Home Financials for this Owner
Home Financials are based on the most recent Mortgage that was taken out on this home.Purchase Details
Home Financials for this Owner
Home Financials are based on the most recent Mortgage that was taken out on this home.Purchase Details
Home Financials for this Owner
Home Financials are based on the most recent Mortgage that was taken out on this home.Purchase Details
Home Financials for this Owner
Home Financials are based on the most recent Mortgage that was taken out on this home.Purchase Details
Home Financials for this Owner
Home Financials are based on the most recent Mortgage that was taken out on this home.Purchase Details
Home Financials for this Owner
Home Financials are based on the most recent Mortgage that was taken out on this home.Similar Homes in Louisa, VA
Home Values in the Area
Average Home Value in this Area
Purchase History
| Date | Buyer | Sale Price | Title Company |
|---|---|---|---|
| Layton Kyle | $400,000 | None Listed On Document | |
| Smith Gabrielle Colleen | $310,000 | Chicago Title Ins Co | |
| Medel Frannk | $297,000 | Apex Title & Settlement | |
| Secor Jamie Lynn | $236,900 | None Available | |
| Clanton Chad Ryan | $225,000 | Chicago Title Insurance Co | |
| Kunkel Daniel M | $303,000 | Chicago Title Insurance Comp | |
| Liberty Homes Inc | $2,250,000 | None Available |
Mortgage History
| Date | Status | Borrower | Loan Amount |
|---|---|---|---|
| Open | Layton Kyle | $409,200 | |
| Previous Owner | Smith Gabrielle Colleen | $313,131 | |
| Previous Owner | Medel Frannk | $293,225 | |
| Previous Owner | Clanton Chad Ryan | $229,837 | |
| Previous Owner | Kunkel Daniel M | $303,000 | |
| Previous Owner | Liberty Homes Inc | $1,440,000 |
Property History
| Date | Event | Price | Change | Sq Ft Price |
|---|---|---|---|---|
| 08/23/2019 08/23/19 | Sold | $310,000 | 0.0% | $123 / Sq Ft |
| 07/19/2019 07/19/19 | Pending | -- | -- | -- |
| 07/05/2019 07/05/19 | For Sale | $309,950 | +33.9% | $123 / Sq Ft |
| 06/24/2016 06/24/16 | Sold | $231,500 | +1.8% | $128 / Sq Ft |
| 05/10/2016 05/10/16 | Pending | -- | -- | -- |
| 05/09/2016 05/09/16 | Price Changed | $227,500 | -4.9% | $126 / Sq Ft |
| 04/11/2016 04/11/16 | Price Changed | $239,300 | -5.0% | $133 / Sq Ft |
| 03/09/2016 03/09/16 | Price Changed | $251,800 | -5.0% | $140 / Sq Ft |
| 02/09/2016 02/09/16 | Price Changed | $265,050 | -5.0% | $147 / Sq Ft |
| 01/09/2016 01/09/16 | For Sale | $279,000 | -- | $155 / Sq Ft |
Tax History Compared to Growth
Tax History
| Year | Tax Paid | Tax Assessment Tax Assessment Total Assessment is a certain percentage of the fair market value that is determined by local assessors to be the total taxable value of land and additions on the property. | Land | Improvement |
|---|---|---|---|---|
| 2024 | $2,812 | $390,500 | $63,200 | $327,300 |
| 2023 | $2,538 | $371,100 | $63,200 | $307,900 |
| 2022 | $2,534 | $352,000 | $63,200 | $288,800 |
| 2021 | $1,576 | $314,900 | $63,200 | $251,700 |
| 2020 | $2,148 | $298,300 | $63,200 | $235,100 |
| 2019 | $2,143 | $297,700 | $63,200 | $234,500 |
| 2018 | $1,781 | $247,400 | $45,200 | $202,200 |
| 2017 | $1,709 | $239,600 | $45,200 | $194,400 |
| 2016 | $1,709 | $237,300 | $45,200 | $192,100 |
| 2015 | $1,706 | $236,900 | $45,200 | $191,700 |
| 2013 | -- | $223,000 | $45,200 | $177,800 |
Agents Affiliated with this Home
-
Daniel Keeton

Seller's Agent in 2019
Daniel Keeton
Keeton & Co Real Estate
(804) 921-7406
664 Total Sales
-
Rachel Stagg

Seller Co-Listing Agent in 2019
Rachel Stagg
Keeton & Co Real Estate
(804) 629-9192
106 Total Sales
-
Jennifer Donaldson

Buyer's Agent in 2019
Jennifer Donaldson
Real Broker LLC
(540) 479-9200
154 Total Sales
-
Lori Petrovitch

Seller's Agent in 2016
Lori Petrovitch
RE/MAX
(540) 273-3717
117 Total Sales
Map
Source: Central Virginia Regional MLS
MLS Number: 1921217
APN: 67-25-12
- 464 Carter Ln
- 1097 Courthouse Rd
- 1604 E Jack Jouett Rd Unit EJJ
- 172 Carter Ln
- 0 Holland Creek Rd Unit VALA2004258
- 610 Holland Creek Rd
- 188 Byrd Point Ln
- 45 Bacon Bit Ln
- 115 Bacon Bit Ln
- 5 Roundabout Creek Rd
- Lot 5 Roundabout Creek Rd
- 291 Eleanor Dr
- 0 Walton Rd Unit 2513760
- 0 Three Notch Rd Unit 646910
- 3535 E Jack Jouett Rd
- 645 Nannie Burton Rd
- lot 124 Byrd Mill Rd
- lot 124 Byrd Mill Rd Unit 124
- 92 Grace Johnson Ln
- Lot 82C Cosner Rd
- 431 Reedy Creek Rd
- 465 Reedy Creek Rd
- 407 Reedy Creek Rd
- Lot 1 Reedy Creek Rd
- 491 Reedy Creek Rd
- Lot 3 Reedy Creek Rd
- Lot 3 Reed Creek Dr
- 377 Reedy Creek Rd
- 418 Reedy Creek Rd
- 440 Reedy Creek Rd
- 392 Reedy Creek Rd
- 523 Reedy Creek Rd
- 472 Reedy Creek Rd
- 354 Reedy Creek Rd
- 315 Reedy Creek Rd
- 484 Reedy Creek Rd
- 553 Reedy Creek Rd
- 425 Peregrine Place
- 165 Peregrine Place
- 195 Peregrine Place

