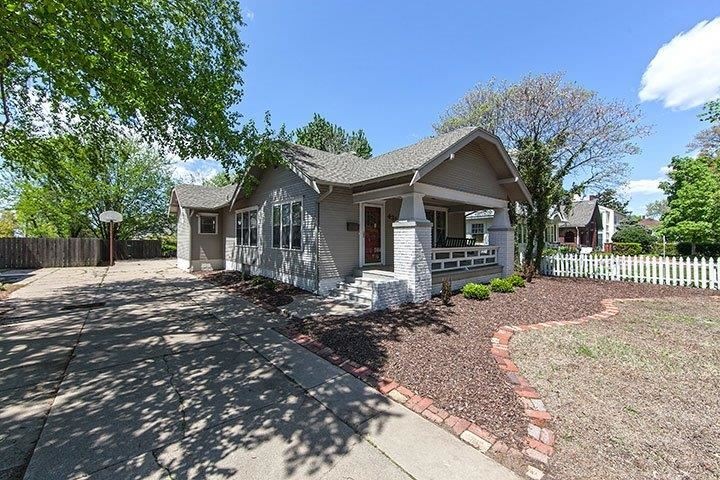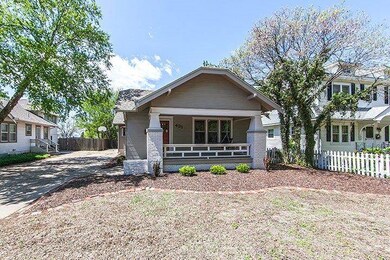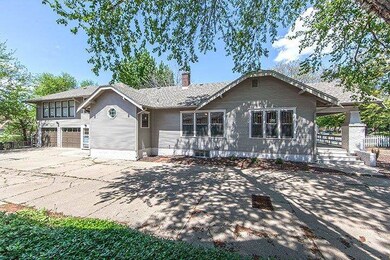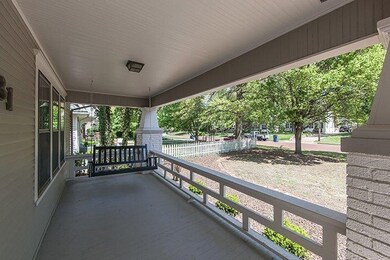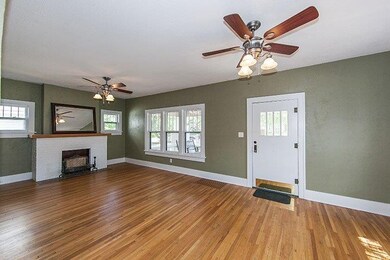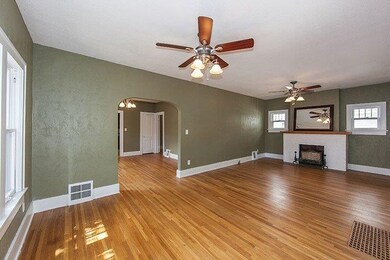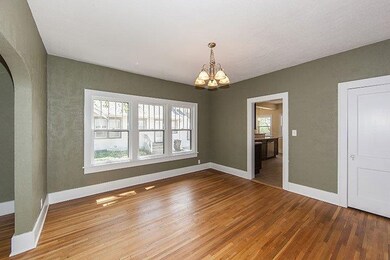
431 S Roosevelt St Wichita, KS 67218
College Hill NeighborhoodHighlights
- Wood Flooring
- Covered patio or porch
- Balcony
- Community Pool
- Formal Dining Room
- Fireplace
About This Home
As of May 2018A true family home with updates galore! Tucked perfectly within College Hill, 431 S Roosevelt is a wonderful find. Enjoy a rare cul-de-sac street providing a safe haven for the kids to play outdoors. The nearby park and pool are an easy walk up the street. Upgraded exterior finishes include exterior paint, gutters in 2014, and newer composition roof. Plenty of square footage for your growing family here! Four bedrooms with a lower level bonus room and three full bathrooms. You are greeted with an expansive living room with efficient flow to the dining room and kitchen. The kitchen is a dream with new cherry wood cabinets and soft close drawers. Corian counters, stainless steel appliances, pantry space, and tiled floors. Two main floor bedrooms and full bathroom provide a nice space for the kids or guests. A separate family room just off of the kitchen provides for a cozy family room or awesome playroom! The upper level features a guest bedroom along with the enormous master suite. Within the master suite you will find plenty of space, walk-in closet, large bathroom with dual sinks, and a kitchenette. A private deck allows for a great space to enjoy your morning coffee. The master suite could also be used as a mother-in-law quarters or as a rental property as it has the ability to be closed off from the rest of the house and accessed from the exterior. Don't forget the oversized two car attached garage and fenced backyard! The basement features a bathroom and bonus room and plenty of storage. Other updates include recent interior paint, new high efficiency heat and air (both units), new high efficiency hot water heater, fixtures, and landscaping.
Last Agent to Sell the Property
Reece Nichols South Central Kansas License #00014218 Listed on: 04/23/2015

Home Details
Home Type
- Single Family
Est. Annual Taxes
- $2,056
Year Built
- Built in 1926
Lot Details
- 8,850 Sq Ft Lot
- Wood Fence
Home Design
- Bungalow
- Frame Construction
- Composition Roof
Interior Spaces
- 1.5-Story Property
- Ceiling Fan
- Fireplace
- Formal Dining Room
- Wood Flooring
- 220 Volts In Laundry
Kitchen
- Breakfast Bar
- Oven or Range
- Electric Cooktop
- Microwave
- Dishwasher
- Disposal
Bedrooms and Bathrooms
- 4 Bedrooms
- En-Suite Primary Bedroom
- Walk-In Closet
- Dual Vanity Sinks in Primary Bathroom
- Bathtub and Shower Combination in Primary Bathroom
Finished Basement
- Partial Basement
- Bedroom in Basement
- Finished Basement Bathroom
- Laundry in Basement
- Natural lighting in basement
Home Security
- Storm Windows
- Storm Doors
Parking
- 2 Car Attached Garage
- Side Facing Garage
- Garage Door Opener
Outdoor Features
- Balcony
- Covered patio or porch
- Rain Gutters
Schools
- College Hill Elementary School
- Robinson Middle School
- East High School
Utilities
- Forced Air Zoned Heating and Cooling System
- Heating System Uses Gas
Listing and Financial Details
- Assessor Parcel Number 12623-0340501000
Community Details
Overview
- Circle Drive Subdivision
- Greenbelt
Recreation
- Community Playground
- Community Pool
Ownership History
Purchase Details
Home Financials for this Owner
Home Financials are based on the most recent Mortgage that was taken out on this home.Purchase Details
Home Financials for this Owner
Home Financials are based on the most recent Mortgage that was taken out on this home.Purchase Details
Home Financials for this Owner
Home Financials are based on the most recent Mortgage that was taken out on this home.Similar Homes in Wichita, KS
Home Values in the Area
Average Home Value in this Area
Purchase History
| Date | Type | Sale Price | Title Company |
|---|---|---|---|
| Warranty Deed | -- | Security 1St Title | |
| Warranty Deed | -- | Security 1St Title | |
| Warranty Deed | -- | None Available |
Mortgage History
| Date | Status | Loan Amount | Loan Type |
|---|---|---|---|
| Open | $182,250 | New Conventional | |
| Closed | $195,300 | New Conventional | |
| Previous Owner | $185,576 | FHA | |
| Previous Owner | $109,250 | Adjustable Rate Mortgage/ARM |
Property History
| Date | Event | Price | Change | Sq Ft Price |
|---|---|---|---|---|
| 05/16/2018 05/16/18 | Sold | -- | -- | -- |
| 03/29/2018 03/29/18 | Pending | -- | -- | -- |
| 03/29/2018 03/29/18 | For Sale | $219,900 | +16.3% | $74 / Sq Ft |
| 06/01/2015 06/01/15 | Sold | -- | -- | -- |
| 04/25/2015 04/25/15 | Pending | -- | -- | -- |
| 04/23/2015 04/23/15 | For Sale | $189,000 | -- | $64 / Sq Ft |
Tax History Compared to Growth
Tax History
| Year | Tax Paid | Tax Assessment Tax Assessment Total Assessment is a certain percentage of the fair market value that is determined by local assessors to be the total taxable value of land and additions on the property. | Land | Improvement |
|---|---|---|---|---|
| 2023 | $3,401 | $31,188 | $4,140 | $27,048 |
| 2022 | $3,124 | $27,865 | $3,910 | $23,955 |
| 2021 | $3,134 | $27,313 | $2,576 | $24,737 |
| 2020 | $2,967 | $25,773 | $2,576 | $23,197 |
| 2019 | $2,716 | $23,587 | $2,576 | $21,011 |
| 2018 | $2,617 | $22,667 | $2,427 | $20,240 |
| 2017 | $2,515 | $0 | $0 | $0 |
| 2016 | $2,512 | $0 | $0 | $0 |
| 2015 | -- | $0 | $0 | $0 |
| 2014 | -- | $0 | $0 | $0 |
Agents Affiliated with this Home
-
Dee Mccallum

Seller's Agent in 2018
Dee Mccallum
Berkshire Hathaway PenFed Realty
(316) 644-6211
1 in this area
79 Total Sales
-
Cindy Carnahan

Seller's Agent in 2015
Cindy Carnahan
Reece Nichols South Central Kansas
(316) 393-3034
15 in this area
898 Total Sales
-
Linda Seiwert

Buyer's Agent in 2015
Linda Seiwert
Berkshire Hathaway PenFed Realty
(316) 648-9306
203 Total Sales
Map
Source: South Central Kansas MLS
MLS Number: 503280
APN: 126-23-0-34-05-010.00
