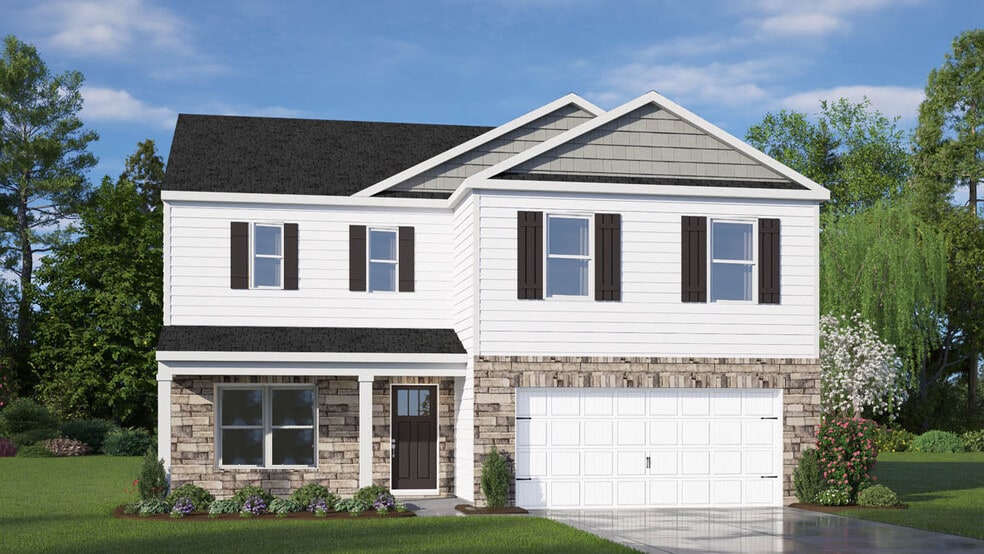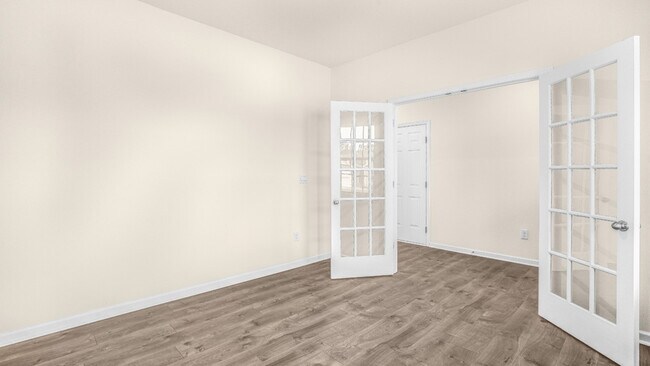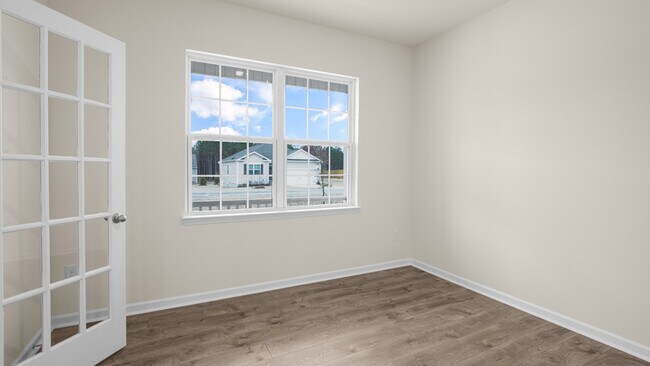431 Swift Creek Farm Ln Clayton, NC 27520
Estimated payment $2,421/month
Highlights
- New Construction
- Walk-In Pantry
- Laundry Room
- No HOA
- Community Playground
- Greenbelt
About This Home
Come tour the Galen at 431 Swift Creek Farm Lane, Clayton, NC 27520 at Swift Creek Farm! The Galen is a spacious two-story home, offering 3 modern elevations, boasts 2,340 sq. ft. of living space, 3 to 4 bedrooms, 2.5 bathrooms, and a 2-car garage. The moment you step inside the home you will be greeted by the foyer which connects you first past the flex room, and then pas the powder room and a storage closet. The foyer then opens into the large great room, overlooked by the kitchen. The open-concept layout integrates the great room with the kitchen, featuring stainless steel appliances, spacious center island, and a corner walk-in pantry. Upstairs, there is the primary bedroom with a private bathroom, dual vanity, and a separate water closet for privacy. The primary bedroom sits at the front of the home on this floor and features a walk-in closet. The additional two bedrooms provide comfort and privacy with access to a full secondary bathroom. The loft offers a flexible space that can be used as a media room, playroom, or become a fourth bedroom. The laundry room completes the second floor. One-year builder's warranty and 10-year structural warranty provided. Your new home also includes our smart home technology package! *Photos are representative*
Home Details
Home Type
- Single Family
Parking
- 2 Car Garage
Home Design
- New Construction
Interior Spaces
- 2-Story Property
- Walk-In Pantry
- Laundry Room
Bedrooms and Bathrooms
- 3 Bedrooms
Community Details
Overview
- No Home Owners Association
- Greenbelt
- Near Conservation Area
Recreation
- Community Playground
- Trails
Map
- 196 Cozy Brook Ct
- High Springs
- 15 Independence Dr
- 450 Indian Camp Rd
- 500 Indian Camp Rd
- 170 Freedom Rdg Dr
- 208 Freedom Rdg Dr
- 217 Freedom Rdg Dr
- 228 Dr
- 96 Juju Dr Unit (Lot 5)
- 80 Juju Dr Unit (Lot 4)
- 62 Juju Dr Unit (Lot 3)
- 44 Juju Dr
- 250 Freedom Ridge Dr
- 63 Juju Dr
- 81 Juju Dr
- 105 Juju Dr Unit (Lot 24)
- 141 Juju Dr
- Wellesley
- 312 Russ Rd







