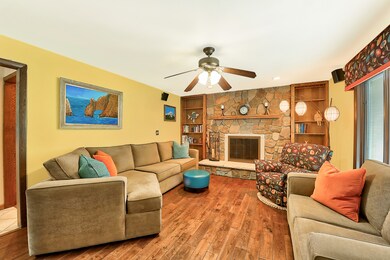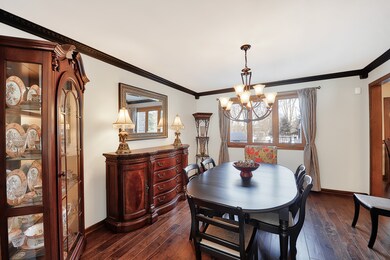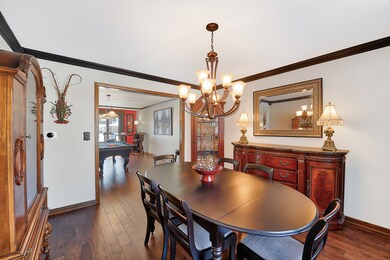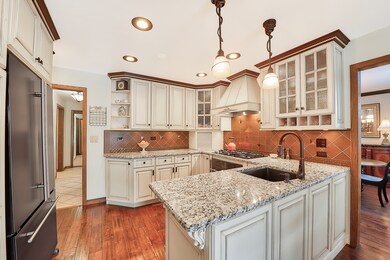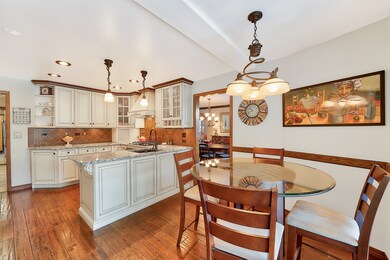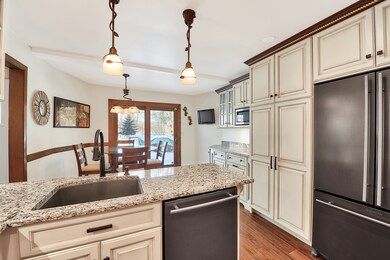
431 W Alexander Blvd Elmhurst, IL 60126
4
Beds
3
Baths
2,560
Sq Ft
10,019
Sq Ft Lot
Highlights
- Above Ground Pool
- Deck
- Traditional Architecture
- Hawthorne Elementary School Rated A
- Recreation Room
- Wood Flooring
About This Home
As of April 2022Short walk to popular Elmhurst City Center from desirable "College View" neighborhood. Move in ready, completely updated throughout including kitchen, baths and hardwood floors. Perfect home for a growing family and entertaining, large private backyard, fenced in with pool and maintenance free decking. Finished basement includes bonus room currently used as a gym but can be used as extra bedroom plus an additional room for storage/workroom. Must see to appreciate all the details!
Home Details
Home Type
- Single Family
Est. Annual Taxes
- $15,909
Year Built | Renovated
- 1980 | 2008
Lot Details
- Fenced Yard
Parking
- Attached Garage
- Garage Is Owned
Home Design
- Traditional Architecture
- Brick Exterior Construction
- Slab Foundation
- Asphalt Shingled Roof
Interior Spaces
- Primary Bathroom is a Full Bathroom
- Breakfast Room
- Recreation Room
- Storage Room
- Laundry on main level
- Home Gym
- Breakfast Bar
- Wood Flooring
- Finished Basement
- Basement Fills Entire Space Under The House
Outdoor Features
- Above Ground Pool
- Deck
- Porch
Utilities
- Forced Air Heating and Cooling System
- Heating System Uses Gas
- Lake Michigan Water
Ownership History
Date
Name
Owned For
Owner Type
Purchase Details
Listed on
Mar 7, 2022
Closed on
Apr 5, 2022
Sold by
Kerr and Melissa
Bought by
Kammueller Seth and Kammueller Julia
Seller's Agent
Rachel Vecchio
Dream Town Real Estate
Buyer's Agent
Tom Makinney
Compass
List Price
$735,000
Sold Price
$788,925
Premium/Discount to List
$53,925
7.34%
Total Days on Market
47
Current Estimated Value
Home Financials for this Owner
Home Financials are based on the most recent Mortgage that was taken out on this home.
Estimated Appreciation
$219,342
Avg. Annual Appreciation
8.15%
Original Mortgage
$631,140
Outstanding Balance
$596,135
Interest Rate
3.95%
Mortgage Type
New Conventional
Estimated Equity
$412,132
Purchase Details
Listed on
Feb 5, 2019
Closed on
May 23, 2019
Sold by
Delano Daniel J and Delano Shelly A
Bought by
Kerr Ryan and Kerr Melissa
Seller's Agent
Jamey Kassaros-Johnson
Kale Realty
Buyer's Agent
Rachel Vecchio
Dream Town Real Estate
List Price
$635,000
Sold Price
$618,000
Premium/Discount to List
-$17,000
-2.68%
Home Financials for this Owner
Home Financials are based on the most recent Mortgage that was taken out on this home.
Avg. Annual Appreciation
8.85%
Original Mortgage
$494,400
Interest Rate
3.75%
Mortgage Type
New Conventional
Purchase Details
Closed on
Mar 15, 2002
Sold by
Delano Daniel J and Delano Shelly A
Bought by
Delano Daniel J and Delano Shelly A
Home Financials for this Owner
Home Financials are based on the most recent Mortgage that was taken out on this home.
Original Mortgage
$256,000
Interest Rate
6.82%
Purchase Details
Closed on
Apr 5, 1999
Sold by
Continental Community Bank & Trust Co
Bought by
Delano Daniel J and Delano Shelly A
Home Financials for this Owner
Home Financials are based on the most recent Mortgage that was taken out on this home.
Original Mortgage
$230,000
Interest Rate
6.94%
Map
Create a Home Valuation Report for This Property
The Home Valuation Report is an in-depth analysis detailing your home's value as well as a comparison with similar homes in the area
Similar Homes in Elmhurst, IL
Home Values in the Area
Average Home Value in this Area
Purchase History
| Date | Type | Sale Price | Title Company |
|---|---|---|---|
| Warranty Deed | $789,000 | New Title Company Name | |
| Warranty Deed | $618,000 | First American Title | |
| Interfamily Deed Transfer | -- | First American Title Ins | |
| Trustee Deed | $310,000 | -- |
Source: Public Records
Mortgage History
| Date | Status | Loan Amount | Loan Type |
|---|---|---|---|
| Open | $631,140 | New Conventional | |
| Previous Owner | $494,400 | New Conventional | |
| Previous Owner | $333,000 | New Conventional | |
| Previous Owner | $194,300 | New Conventional | |
| Previous Owner | $195,500 | New Conventional | |
| Previous Owner | $250,000 | Credit Line Revolving | |
| Previous Owner | $256,350 | Stand Alone Refi Refinance Of Original Loan | |
| Previous Owner | $100,000 | Credit Line Revolving | |
| Previous Owner | $259,000 | Unknown | |
| Previous Owner | $30,000 | Credit Line Revolving | |
| Previous Owner | $256,000 | No Value Available | |
| Previous Owner | $30,000 | Unknown | |
| Previous Owner | $230,000 | No Value Available |
Source: Public Records
Property History
| Date | Event | Price | Change | Sq Ft Price |
|---|---|---|---|---|
| 04/07/2022 04/07/22 | Sold | $788,925 | +7.3% | $205 / Sq Ft |
| 03/09/2022 03/09/22 | Pending | -- | -- | -- |
| 03/09/2022 03/09/22 | For Sale | $735,000 | -6.8% | $191 / Sq Ft |
| 03/09/2022 03/09/22 | Off Market | $788,925 | -- | -- |
| 03/07/2022 03/07/22 | For Sale | $735,000 | +18.9% | $191 / Sq Ft |
| 05/23/2019 05/23/19 | Sold | $618,000 | -1.9% | $241 / Sq Ft |
| 03/24/2019 03/24/19 | Pending | -- | -- | -- |
| 03/19/2019 03/19/19 | Price Changed | $630,000 | -0.8% | $246 / Sq Ft |
| 02/05/2019 02/05/19 | For Sale | $635,000 | -- | $248 / Sq Ft |
Source: Midwest Real Estate Data (MRED)
Tax History
| Year | Tax Paid | Tax Assessment Tax Assessment Total Assessment is a certain percentage of the fair market value that is determined by local assessors to be the total taxable value of land and additions on the property. | Land | Improvement |
|---|---|---|---|---|
| 2023 | $15,909 | $270,050 | $86,870 | $183,180 |
| 2022 | $13,559 | $229,600 | $83,500 | $146,100 |
| 2021 | $13,226 | $223,890 | $81,420 | $142,470 |
| 2020 | $12,717 | $218,990 | $79,640 | $139,350 |
| 2019 | $12,456 | $208,210 | $75,720 | $132,490 |
| 2018 | $12,361 | $205,530 | $89,610 | $115,920 |
| 2017 | $12,096 | $195,850 | $85,390 | $110,460 |
| 2016 | $11,849 | $184,500 | $80,440 | $104,060 |
| 2015 | $11,740 | $171,880 | $74,940 | $96,940 |
| 2014 | $9,466 | $128,840 | $59,480 | $69,360 |
| 2013 | $9,364 | $130,660 | $60,320 | $70,340 |
Source: Public Records
Source: Midwest Real Estate Data (MRED)
MLS Number: MRD10265892
APN: 06-02-115-020
Nearby Homes
- 505 W Alexander Blvd
- 198 S Hawthorne Ave
- 206 S Hawthorne Ave
- 212 S Hawthorne Ave
- 410 W 2nd St
- 508 W Alma St
- 452 W Alma St
- 104 Evergreen Ave
- 217 N Glade Ave
- 254 N Oak St
- 220 N Myrtle Ave
- 285 N Ridgeland Ave
- 223 Bonnie Brae Ave
- 375 S Berkley Ave
- 386 S Sunnyside Ave
- 193 N Elm Ave
- 318 N Oaklawn Ave
- 300 N Shady Ln
- 261 N Evergreen Ave
- 412 W Grantley Ave

