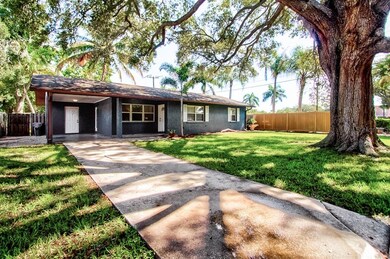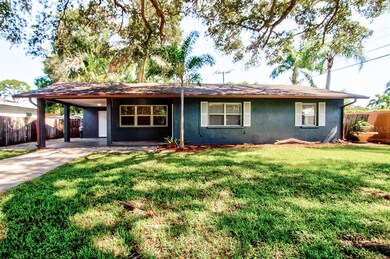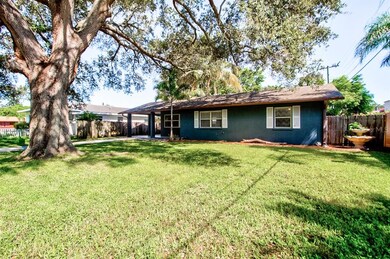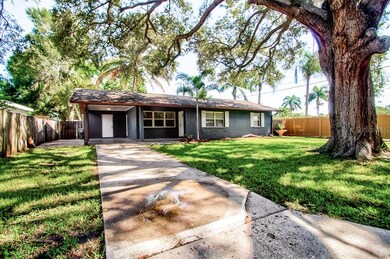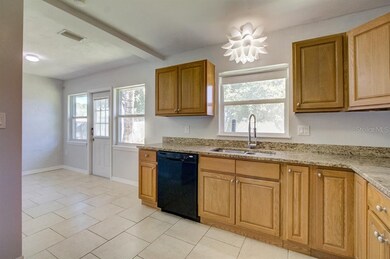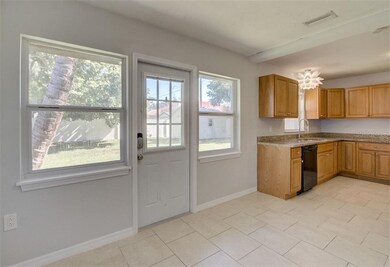
4310 7th Ave W Bradenton, FL 34209
Highlights
- Florida Architecture
- Stone Countertops
- Breakfast Room
- Manatee High School Rated A-
- No HOA
- Front Porch
About This Home
As of September 2019Desirable 34209 Zip-code! Charming Florida Ranch Home. Light and Bright interior move-in ready! Classic kitchen features tall cabinets and granite counter tops with a lovely Breakfast nook overlooking the backyard. Welcoming Living Room, split bedroom layout provides privacy. Freshly painted inside and out. Nice fenced yard with a fire-pit; great for entertaining. Big ticket items are Done! Roof is only 5 yrs. new and A/C is 2 years new. Close proximity to schools, shopping and beaches! County Records shows this home as a 2 Bedroom, however, it's set up as a 3 Bedroom! Wonderful starter home, investment property and much, much more! No Leasing Restrictions.
Last Agent to Sell the Property
PROGRESS RESIDENTIAL PROP License #3148188 Listed on: 08/23/2019
Home Details
Home Type
- Single Family
Est. Annual Taxes
- $1,910
Year Built
- Built in 1957
Lot Details
- 7,526 Sq Ft Lot
- South Facing Home
- Fenced
- Landscaped with Trees
- Property is zoned RSF4.5
Parking
- 1 Carport Space
Home Design
- Florida Architecture
- Slab Foundation
- Shingle Roof
- Block Exterior
- Stucco
Interior Spaces
- 1,031 Sq Ft Home
- 1-Story Property
- Breakfast Room
Kitchen
- Eat-In Kitchen
- Range
- Dishwasher
- Stone Countertops
- Disposal
Flooring
- Laminate
- Ceramic Tile
Bedrooms and Bathrooms
- 2 Bedrooms
- Split Bedroom Floorplan
- 1 Full Bathroom
Outdoor Features
- Shed
- Front Porch
Schools
- Miller Elementary School
- Manatee High School
Utilities
- Central Heating and Cooling System
Community Details
- No Home Owners Association
- Westwego Park Community
- Westwego Park Subdivision
Listing and Financial Details
- Down Payment Assistance Available
- Visit Down Payment Resource Website
- Tax Lot 124
- Assessor Parcel Number 3649100009
Ownership History
Purchase Details
Purchase Details
Purchase Details
Home Financials for this Owner
Home Financials are based on the most recent Mortgage that was taken out on this home.Purchase Details
Home Financials for this Owner
Home Financials are based on the most recent Mortgage that was taken out on this home.Purchase Details
Home Financials for this Owner
Home Financials are based on the most recent Mortgage that was taken out on this home.Purchase Details
Purchase Details
Purchase Details
Purchase Details
Home Financials for this Owner
Home Financials are based on the most recent Mortgage that was taken out on this home.Similar Homes in Bradenton, FL
Home Values in the Area
Average Home Value in this Area
Purchase History
| Date | Type | Sale Price | Title Company |
|---|---|---|---|
| Interfamily Deed Transfer | -- | None Available | |
| Interfamily Deed Transfer | -- | Attorney | |
| Warranty Deed | $180,000 | Attorney | |
| Warranty Deed | $125,000 | Sunbelt Title Agency | |
| Warranty Deed | $119,000 | Sunbelt Title Agency | |
| Quit Claim Deed | -- | None Available | |
| Trustee Deed | $59,300 | None Available | |
| Warranty Deed | $164,000 | -- | |
| Warranty Deed | $55,000 | -- |
Mortgage History
| Date | Status | Loan Amount | Loan Type |
|---|---|---|---|
| Open | $144,000 | No Value Available | |
| Previous Owner | $122,735 | FHA | |
| Previous Owner | $113,050 | New Conventional | |
| Previous Owner | $133,000 | Unknown | |
| Previous Owner | $19,000 | Stand Alone Second | |
| Previous Owner | $53,000 | New Conventional | |
| Previous Owner | $52,250 | No Value Available |
Property History
| Date | Event | Price | Change | Sq Ft Price |
|---|---|---|---|---|
| 05/27/2025 05/27/25 | For Sale | $335,000 | +86.1% | $325 / Sq Ft |
| 09/23/2019 09/23/19 | Sold | $180,000 | -2.7% | $175 / Sq Ft |
| 08/31/2019 08/31/19 | Pending | -- | -- | -- |
| 08/23/2019 08/23/19 | For Sale | $185,000 | +55.5% | $179 / Sq Ft |
| 11/15/2013 11/15/13 | Sold | $119,000 | -0.8% | $115 / Sq Ft |
| 10/18/2013 10/18/13 | Pending | -- | -- | -- |
| 10/12/2013 10/12/13 | For Sale | $119,900 | -- | $116 / Sq Ft |
Tax History Compared to Growth
Tax History
| Year | Tax Paid | Tax Assessment Tax Assessment Total Assessment is a certain percentage of the fair market value that is determined by local assessors to be the total taxable value of land and additions on the property. | Land | Improvement |
|---|---|---|---|---|
| 2024 | $2,935 | $219,797 | $42,075 | $177,722 |
| 2023 | $2,771 | $205,579 | $42,075 | $163,504 |
| 2022 | $2,549 | $186,011 | $41,250 | $144,761 |
| 2021 | $2,089 | $134,452 | $33,750 | $100,702 |
| 2020 | $2,148 | $132,055 | $33,750 | $98,305 |
| 2019 | $2,064 | $125,744 | $33,750 | $91,994 |
| 2018 | $1,910 | $113,210 | $33,550 | $79,660 |
| 2017 | $1,826 | $113,790 | $0 | $0 |
| 2016 | $1,707 | $102,972 | $0 | $0 |
| 2015 | $760 | $74,071 | $0 | $0 |
| 2014 | $760 | $73,483 | $0 | $0 |
| 2013 | $1,157 | $62,531 | $20,520 | $42,011 |
Agents Affiliated with this Home
-

Seller's Agent in 2025
Winnie McHale
DALTON WADE INC
(941) 504-6146
4 in this area
48 Total Sales
-
E
Seller's Agent in 2019
Elizabeth Newgard
PROGRESS RESIDENTIAL PROP
(813) 480-5210
2 in this area
12 Total Sales
-

Seller's Agent in 2013
Richard Capps
FINE PROPERTIES
(941) 920-7500
41 in this area
103 Total Sales
-

Buyer's Agent in 2013
Tracie Miller
SELLING THE SUNSHINE REALTY
(856) 630-5868
21 in this area
62 Total Sales
Map
Source: Stellar MLS
MLS Number: A4444364
APN: 36491-0000-9
- 303 45th St W
- 1005 45th St W
- 3915 9th Ave W
- 704 38th St W
- 303 48th St W
- 3907 10th Avenue Dr W
- 914 38th St W
- 3716 7th Ave W
- 3902 11th Ave W
- 1016 38th St W
- 4115 2nd Ave NW
- 3606 9th Ave W
- 214 49th St W
- 1008 37th St W
- 3606 7th Ave W
- 91 39th Street Ct NW
- 208 36th St W
- 707 35th St W
- 204 36th St W
- 323 48th St NW

