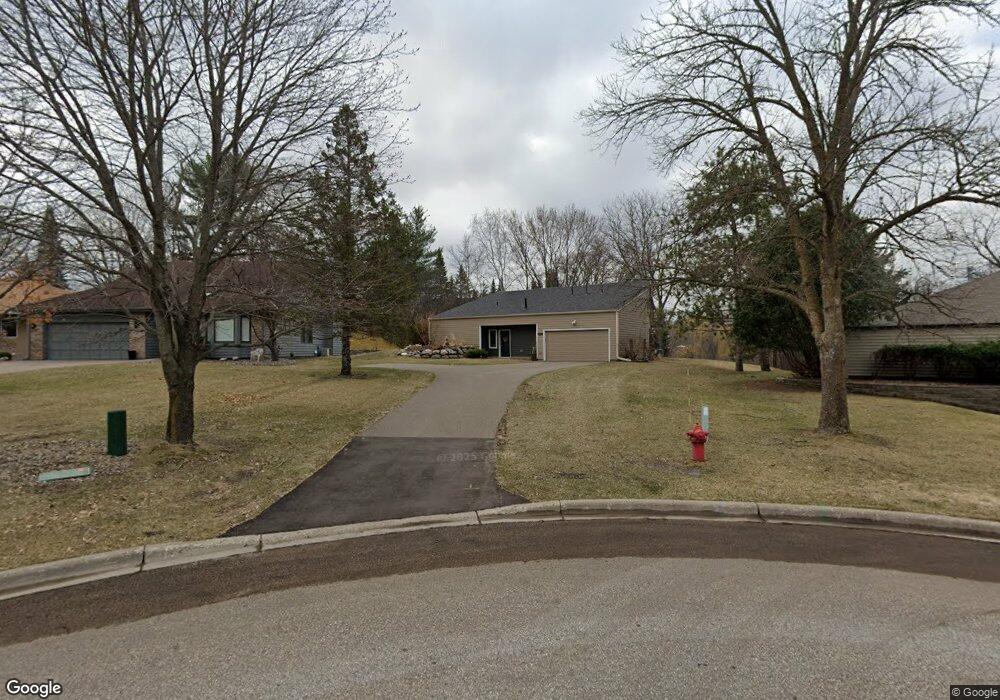4310 Arrowhead Ct Minnetonka, MN 55345
Sparrow NeighborhoodEstimated Value: $382,000 - $478,000
2
Beds
2
Baths
1,638
Sq Ft
$266/Sq Ft
Est. Value
About This Home
This home is located at 4310 Arrowhead Ct, Minnetonka, MN 55345 and is currently estimated at $435,359, approximately $265 per square foot. 4310 Arrowhead Ct is a home located in Hennepin County with nearby schools including Deephaven Elementary School, Minnetonka East Middle School, and Minnetonka Senior High School.
Ownership History
Date
Name
Owned For
Owner Type
Purchase Details
Closed on
Jul 19, 2018
Sold by
Forsythe Jef and Forsythe Mary Lou
Bought by
Prahl Dorothy L
Current Estimated Value
Home Financials for this Owner
Home Financials are based on the most recent Mortgage that was taken out on this home.
Original Mortgage
$258,960
Outstanding Balance
$224,428
Interest Rate
4.5%
Mortgage Type
New Conventional
Estimated Equity
$210,931
Purchase Details
Closed on
May 28, 2015
Sold by
Rendack Sharon K
Bought by
Forsythe Jeff and Forsythe Mary Lou
Create a Home Valuation Report for This Property
The Home Valuation Report is an in-depth analysis detailing your home's value as well as a comparison with similar homes in the area
Home Values in the Area
Average Home Value in this Area
Purchase History
| Date | Buyer | Sale Price | Title Company |
|---|---|---|---|
| Prahl Dorothy L | $323,700 | Cambria Title | |
| Forsythe Jeff | $272,500 | Watermark Title Agency Llc |
Source: Public Records
Mortgage History
| Date | Status | Borrower | Loan Amount |
|---|---|---|---|
| Open | Prahl Dorothy L | $258,960 |
Source: Public Records
Tax History Compared to Growth
Tax History
| Year | Tax Paid | Tax Assessment Tax Assessment Total Assessment is a certain percentage of the fair market value that is determined by local assessors to be the total taxable value of land and additions on the property. | Land | Improvement |
|---|---|---|---|---|
| 2024 | $5,243 | $405,300 | $65,500 | $339,800 |
| 2023 | $5,207 | $416,200 | $65,500 | $350,700 |
| 2022 | $4,745 | $385,500 | $65,500 | $320,000 |
| 2021 | $4,297 | $348,700 | $60,000 | $288,700 |
| 2020 | $4,197 | $319,000 | $60,000 | $259,000 |
| 2019 | $4,155 | $300,100 | $60,000 | $240,100 |
| 2018 | $3,825 | $296,100 | $60,000 | $236,100 |
| 2017 | $3,401 | $244,500 | $64,800 | $179,700 |
| 2016 | $3,412 | $244,500 | $64,800 | $179,700 |
| 2015 | $3,430 | $244,600 | $63,600 | $181,000 |
| 2014 | -- | $230,800 | $60,000 | $170,800 |
Source: Public Records
Map
Nearby Homes
- 4553 Aspenwood Trail
- 3900 Hillcrest Way
- 18408 Timber Ridge Dr
- 5034 Sparrow Rd
- 16600 Canterbury Dr
- 17775 Valley Cove Ct
- 17820 Valley Cove Ct
- 16510 Lake Street Extension
- 17710 Valley Cove Ct
- 18213 Hermitage Way
- 4944 W West End Ln
- 18065 Berry Ln
- 18995 Maple Ln
- 1651X Hidden Valley Rd
- 165xx Hidden Valley Rd
- 18540 Azure Rd
- 5026 Clear Spring Dr
- 4757 Spring Cir
- 18545 Rutledge Rd
- 18965 Lake Ave
- 4301 Arrowhead Ct
- 4300 Arrowhead Ct
- 17622 Ridgewood Rd
- 4311 Arrowhead Ct
- 17634 Ridgewood Rd
- 17621 Arrowhead Trail
- 4321 Arrowhead Ct
- 17631 Arrowhead Trail
- 17611 Arrowhead Trail
- 17610 Ridgewood Rd
- 4331 Arrowhead Ct
- 17601 Arrowhead Trail
- 17630 Arrowhead Trail
- 17620 Arrowhead Trail
- 17740 Arrowhead Trail
- 17600 Arrowhead Trail
- 17730 Arrowhead Trail
- 17700 Arrowhead Trail
- 4308 Camelot Dr
- 4312 Camelot Dr
