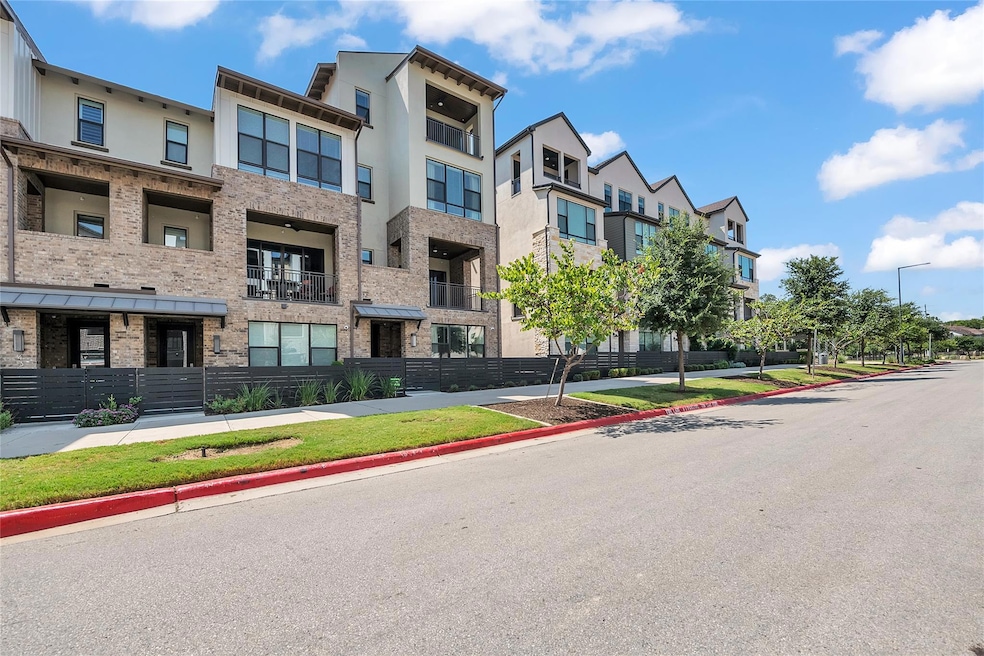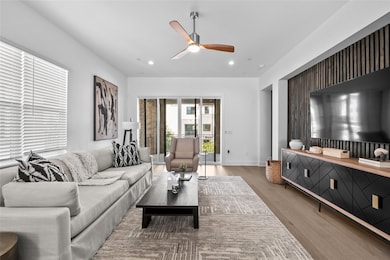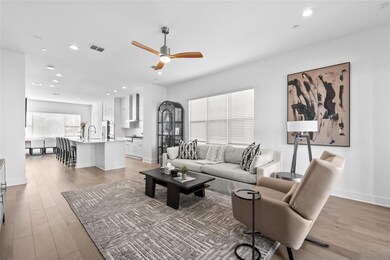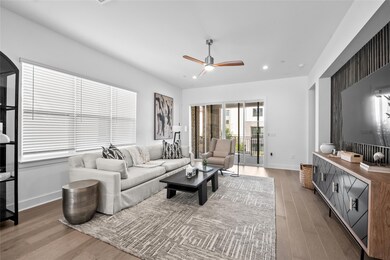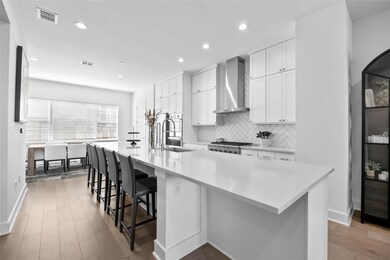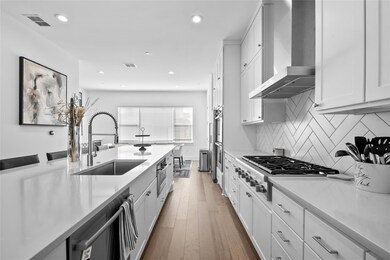4310 Authentic Dr Austin, TX 78731
Rosedale NeighborhoodHighlights
- New Construction
- City View
- Corner Lot
- Bryker Woods Elementary School Rated A
- Lock-and-Leave Community
- 3-minute walk to The Grove Signature Park
About This Home
4310 Authentic Dr – Fully Furnished Luxury Townhome in Austin, TX Experience luxury and convenience in this modern 4-story end-unit townhome, built in 2023 and offered fully furnished with high-end designer furniture. This home features 4 bedrooms, each with its own ensuite bathroom, plus 2 half baths for guests. Enjoy effortless living with a private elevator connecting all four levels. The open-concept kitchen includes a large island with eat-in seating, stylish cabinetry, and premium finishes—perfect for everyday living or entertaining. The home offers two spacious living areas and a dedicated dining space, all enhanced by abundant natural light from its end-unit location. Upgrades include a California Closet system and built-in vanity in the primary suite, along with a Murphy bed in the guest suite for flexible use. The fourth-floor family/game room provides the ideal space to unwind or entertain, and the fourth-floor bedroom features beautiful views of the UT Tower. Located near shopping, dining, parks, and walking/biking trails, this townhome offers the perfect balance of urban accessibility and relaxed living. Highlights: Fully furnished with high-end designer furniture 4 Bedrooms | 4 Full Baths | 2 Half Baths Private elevator to all four floors End unit with abundant natural light New construction (2023) California Closet & built-in vanity in primary suite Murphy bed in guest suite Large game room on 4th floor with UT Tower view Close to shopping, dining, parks, and scenic trails Truly exceptional Austin living — move-in ready and turnkey!
Listing Agent
HomeCoin.com Brokerage Phone: (888) 400-2513 License #0799871 Listed on: 11/12/2025
Townhouse Details
Home Type
- Townhome
Year Built
- Built in 2023 | New Construction
Lot Details
- 2,570 Sq Ft Lot
- Northwest Facing Home
- Private Entrance
- Wrought Iron Fence
- Landscaped
- Private Yard
Parking
- 2 Car Attached Garage
- Garage Door Opener
- Additional Parking
Home Design
- Brick Exterior Construction
- Slab Foundation
- Frame Construction
- Composition Roof
Interior Spaces
- 4,030 Sq Ft Home
- 3-Story Property
- Wet Bar
- Central Vacuum
- Furnished
- Wired For Sound
- Built-In Features
- Bar
- High Ceiling
- Ceiling Fan
- Recessed Lighting
- Blinds
- Entrance Foyer
- Multiple Living Areas
- Living Room
- Dining Room
- Game Room
- Laminate Flooring
- City Views
- Washer and Dryer
Kitchen
- Open to Family Room
- Eat-In Kitchen
- Built-In Double Convection Oven
- Built-In Gas Range
- Microwave
- Dishwasher
- Wine Refrigerator
- Kitchen Island
- Quartz Countertops
- Disposal
Bedrooms and Bathrooms
- 4 Bedrooms | 1 Main Level Bedroom
- Walk-In Closet
Home Security
- Home Security System
- Smart Thermostat
Accessible Home Design
- Accessible Elevator Installed
Eco-Friendly Details
- Energy-Efficient Appliances
- Energy-Efficient Thermostat
Outdoor Features
- Balcony
- Covered Patio or Porch
- Rain Gutters
Schools
- Highland Park Elementary School
- Lamar Middle School
- Mccallum High School
Utilities
- Multiple cooling system units
- Central Heating and Cooling System
- Vented Exhaust Fan
- Underground Utilities
Listing and Financial Details
- Security Deposit $6,900
- Tenant pays for all utilities, security
- The owner pays for trash collection
- 12 Month Lease Term
- $250 Application Fee
- Assessor Parcel Number 973920
Community Details
Overview
- 4 Units
- Built by Milestone
- The Grove Subdivision
- Lock-and-Leave Community
Amenities
- Community Barbecue Grill
- Picnic Area
- Restaurant
- Community Mailbox
Recreation
- Community Playground
- Park
- Dog Park
- Trails
Pet Policy
- Call for details about the types of pets allowed
Security
- Fire and Smoke Detector
Map
Source: Unlock MLS (Austin Board of REALTORS®)
MLS Number: 8086650
- 4216 Elevator Dr Unit 43
- 4402 Authentic Dr Unit 69
- 4311 Prevail Ln
- 4315 Prevail Ln
- 4319 Prevail Ln
- 4313 Prevail Ln
- 4317 Prevail Ln
- 4407 Prevail Ln
- Olivette D Plan at The Grove - The Grove Townhomes
- 4411 Prevail Ln
- 4510 Unity Cir Unit 258
- 4210 Endurance Way
- 4501 Jackson Ave Unit 5302
- 4501 Jackson Ave Unit 5205
- 4212 Endurance Way
- 4214 Endurance Way
- 3905 Emory Peak Pass
- 4507 Unity Cir
- 4600 Freedom Dr
- 4709 Unity Cir
- 4214 Endurance Way
- 4424 Jackson Ave
- 4600 Freedom Dr
- 4709 Unity Cir Unit 273
- 4007 Manifest Ln
- 4330 Bull Creek Rd
- 2631 W 45th St
- 4202 Shoal Creek Blvd
- 1811 W 39th St Unit A
- 1914 W 38th St
- 1815 W 38th St
- 2802 W 45th St
- 4108 Sinclair Ave
- 4617 Finley Dr
- 4409 Sinclair Ave Unit B
- 2905 Perry Ln
- 4600 Shoalwood Ave
- 1504 W 39th 1 2 St
- 4312 Rosedale Ave
- 1717 W 35th St Unit 111
