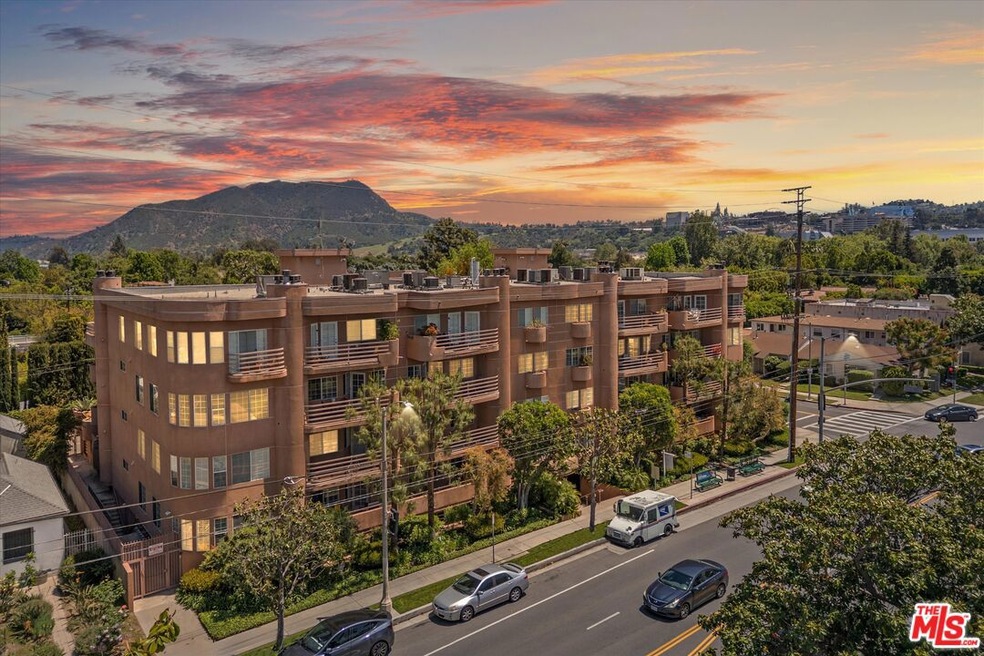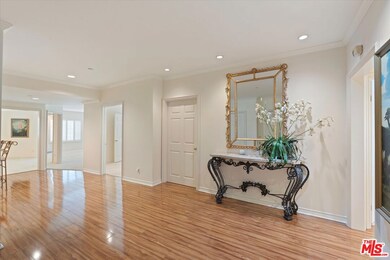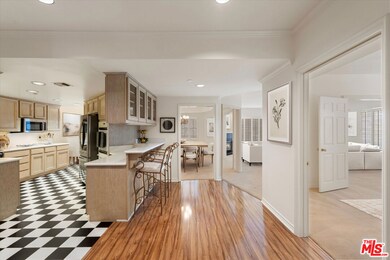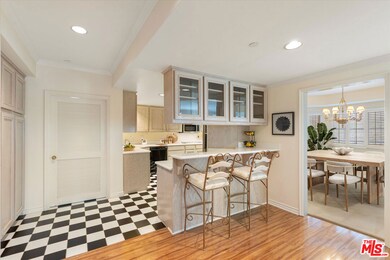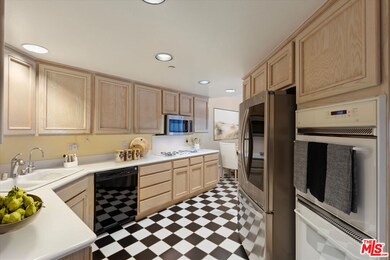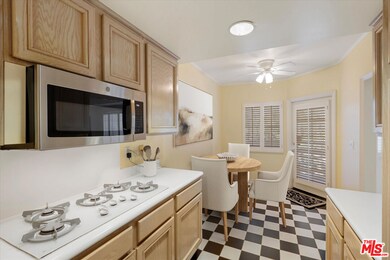4310 Cahuenga Blvd Unit 304 Toluca Lake, CA 91602
Estimated payment $6,840/month
Highlights
- In Ground Pool
- Automatic Gate
- Gated Community
- Rio Vista Elementary Rated A-
- Panoramic View
- 0.46 Acre Lot
About This Home
Welcome to a spacious and beautifully designed corner unit in the heart of Toluca Lake. This 2,484 square foot condo offers two bedrooms plus a versatile third room that works perfectly as a den, office, or guest bedroom, along with two and a half bathrooms. The open layout is filled with natural light and features scenic views of treetops and mountains from the living and dining areas. A cozy fireplace anchors the space, making it ideal for relaxing or entertaining guests. The kitchen includes a breakfast bar, a walk-in pantry, with direct access to a large balcony that's perfect for outdoor dining or lounging. The expansive primary suite is a true retreat, complete with its own fireplace, a large walk-in closet, balcony access, and a spacious en suite bathroom with a jetted tub and separate shower. The second bedroom also features an en suite bath for added privacy and convenience. Additional highlights include dual-pane windows, Central AC/Heat, in-unit laundry, plantation shutters, and tasteful upgrades throughout. This well-maintained condo community offers a pool, spa, elevator, secure entry, side-by-side parking, and secure storage space. Located in one of LA's most desirable neighborhoods, this condo is just steps from the best of Toluca Lake. Enjoy top-rated dining at Ca' Del Sole, Verse, The Front Yard, grab a bite at Easy Street Burgers, or golf at Lakeside Country Club. You're just minutes from Universal Studios, the shops and cafes on Ventura Boulevard, and have quick access to the 134, 101, and 170 freeways. Whether you're commuting to the studios or exploring local parks and trails, this is where comfort meets convenience in style.
Listing Agent
Keller Williams Realty La Canada Flintridge License #02002291 Listed on: 05/28/2025

Property Details
Home Type
- Condominium
Est. Annual Taxes
- $7,766
Year Built
- Built in 1991
HOA Fees
- $1,138 Monthly HOA Fees
Property Views
- Panoramic
- Trees
- Mountain
- Hills
Home Design
- Contemporary Architecture
- Entry on the 3rd floor
Interior Spaces
- 2,484 Sq Ft Home
- 4-Story Property
- Built-In Features
- Ceiling Fan
- Living Room with Fireplace
Kitchen
- Oven or Range
- Microwave
- Dishwasher
- Disposal
Flooring
- Wood
- Carpet
- Tile
Bedrooms and Bathrooms
- 3 Bedrooms
- Fireplace in Primary Bedroom
Laundry
- Laundry in unit
- Dryer
- Washer
Home Security
- Security Lights
- Alarm System
Parking
- 2 Parking Spaces
- Side by Side Parking
- Automatic Gate
Pool
- In Ground Pool
- In Ground Spa
- Fence Around Pool
- Spa Fenced
Utilities
- Central Heating and Cooling System
Listing and Financial Details
- Assessor Parcel Number 2424-013-034
Community Details
Overview
- 14 Units
- Maintained Community
Amenities
- Elevator
- Community Storage Space
Recreation
- Community Pool
- Community Spa
Pet Policy
- Pets Allowed
Security
- Card or Code Access
- Gated Community
- Carbon Monoxide Detectors
Map
Home Values in the Area
Average Home Value in this Area
Tax History
| Year | Tax Paid | Tax Assessment Tax Assessment Total Assessment is a certain percentage of the fair market value that is determined by local assessors to be the total taxable value of land and additions on the property. | Land | Improvement |
|---|---|---|---|---|
| 2025 | $7,766 | $645,423 | $193,620 | $451,803 |
| 2024 | $7,766 | $632,769 | $189,824 | $442,945 |
| 2023 | $7,615 | $620,362 | $186,102 | $434,260 |
| 2022 | $7,259 | $608,199 | $182,453 | $425,746 |
| 2021 | $7,159 | $596,275 | $178,876 | $417,399 |
| 2019 | $6,942 | $578,591 | $173,571 | $405,020 |
| 2018 | $6,907 | $567,247 | $170,168 | $397,079 |
| 2016 | $6,582 | $545,222 | $163,561 | $381,661 |
| 2015 | $6,485 | $537,034 | $161,105 | $375,929 |
| 2014 | $6,507 | $526,516 | $157,950 | $368,566 |
Property History
| Date | Event | Price | List to Sale | Price per Sq Ft |
|---|---|---|---|---|
| 11/13/2025 11/13/25 | Price Changed | $960,000 | -1.5% | $386 / Sq Ft |
| 10/21/2025 10/21/25 | Price Changed | $975,000 | -2.0% | $393 / Sq Ft |
| 10/06/2025 10/06/25 | Price Changed | $995,000 | -2.9% | $401 / Sq Ft |
| 06/26/2025 06/26/25 | Price Changed | $1,025,000 | -8.9% | $413 / Sq Ft |
| 05/28/2025 05/28/25 | For Sale | $1,125,000 | -- | $453 / Sq Ft |
Purchase History
| Date | Type | Sale Price | Title Company |
|---|---|---|---|
| Warranty Deed | -- | None Available | |
| Interfamily Deed Transfer | -- | None Available | |
| Interfamily Deed Transfer | -- | -- |
Source: The MLS
MLS Number: 25543833
APN: 2424-013-034
- 4310 Cahuenga Blvd Unit 103
- 10542 Moorpark St
- 10530 Moorpark St
- 10700 Bloomfield St Unit 3
- 4406 Cahuenga Blvd
- 10441 Bloomfield St
- 4400 Cartwright Ave Unit 102
- 4400 Cartwright Ave Unit 303
- 10602 Landale St
- 10629 Landale St
- 10754 Valley Spring Ln
- 4262 Riverton Ave
- 4402 Ledge Ave
- 4444 Moorpark Way Unit 201
- 10862 Bloomfield St Unit 303
- 10409 Riverside Dr Unit 204
- 10409 Riverside Dr Unit 203
- 10878 Bloomfield St Unit 210
- 10878 Bloomfield St Unit 107
- 4040 Cartwright Ave
- 10620 Whipple St
- 10640 Woodbridge St Unit 202
- 10621 Valley Spring Ln
- 10555 Bloomfield St
- 10641 Whipple St Unit 10641.5
- 10626 Valley Spring Ln Unit 108
- 4205 Cahuenga Blvd
- 10650-10656 Moorpark St
- 4406 Cahuenga Blvd Unit 202
- 10711 Woodbridge St
- 4400 Cartwright Ave Unit 201
- 10734 Bloomfield St
- 10736 Bloomfield St
- 10718 Acama St Unit 401
- 10718 Acama St Unit 203
- 4445 Auckland Ave
- 10855 Whipple St Unit 201
- St
- 10850 Bloomfield St
- 10352 Riverside Dr Unit 203
