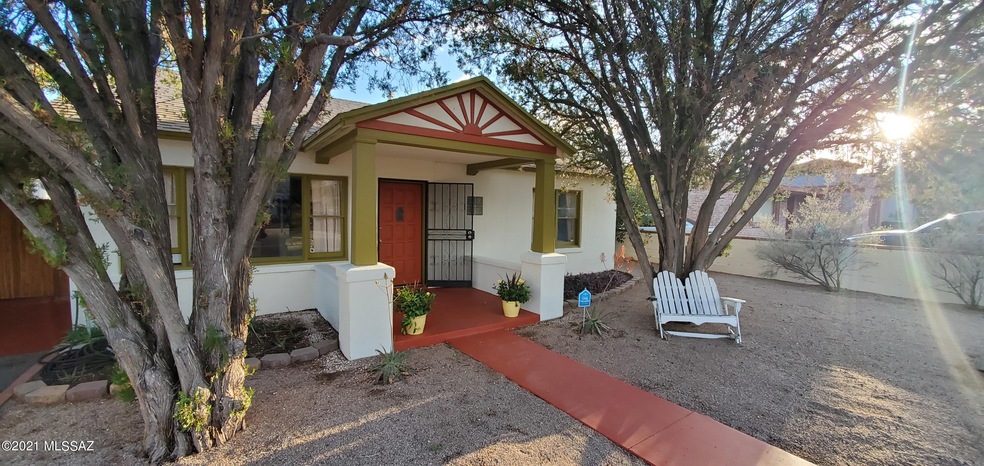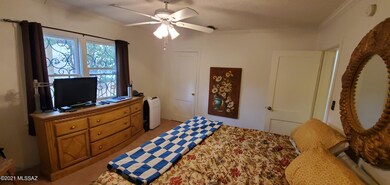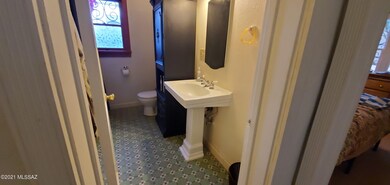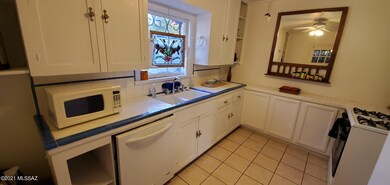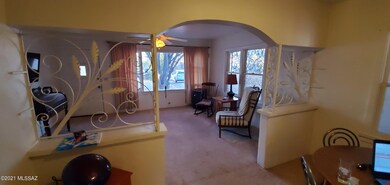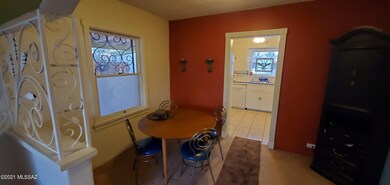
4310 E Whitman St Tucson, AZ 85711
Poets Square NeighborhoodHighlights
- Solar Power System
- Mountain View
- Bonus Room
- EnerPHit Refurbished Home
- Jetted Tub in Primary Bathroom
- Covered patio or porch
About This Home
As of May 2021Come check out this Funky Little Love Shack in Poets Square! Owned SOLAR! Check out This Charming, 2bd, 2ba, split bedroom floorplan, each bedroom has adjacent bath and king bed, master has jacuzzi tub. Location, Location, Location... This place is close to everything! Just 10 minutes to downtown. Uber ride are usually less then 2 to 3 minutes away. This Fully Furnished home is available in Central Tucson. Qualified Buyers: Call to view Move in ready.
Last Agent to Sell the Property
Scott Hotchkiss
Engel & Völkers Tucson

Last Buyer's Agent
Scott Hotchkiss
Coldwell Banker Realty
Home Details
Home Type
- Single Family
Est. Annual Taxes
- $1,983
Year Built
- Built in 1946
Lot Details
- 7,405 Sq Ft Lot
- Lot Dimensions are 63 x 119 x 61 x 119
- North Facing Home
- Wrought Iron Fence
- Wood Fence
- Block Wall Fence
- Drip System Landscaping
- Shrub
- Paved or Partially Paved Lot
- Landscaped with Trees
- Garden
- Front Yard
- Property is zoned Tucson - R1
Home Design
- Bungalow
- Shingle Roof
- Masonry
Interior Spaces
- 1,120 Sq Ft Home
- Property has 1 Level
- Sound System
- Ceiling Fan
- Family Room
- Dining Area
- Bonus Room
- Storage
- Laundry Located Outside
- Mountain Views
Kitchen
- Gas Range
- ENERGY STAR Qualified Refrigerator
- ENERGY STAR Qualified Dishwasher
Flooring
- Carpet
- Ceramic Tile
Bedrooms and Bathrooms
- 2 Bedrooms
- 2 Full Bathrooms
- Pedestal Sink
- Dual Flush Toilets
- Jetted Tub in Primary Bathroom
- Bathtub with Shower
Home Security
- Alarm System
- Carbon Monoxide Detectors
- Fire and Smoke Detector
Parking
- 1 Carport Space
- Parking Pad
- Driveway
Accessible Home Design
- No Interior Steps
Eco-Friendly Details
- EnerPHit Refurbished Home
- North or South Exposure
- Solar Power System
Outdoor Features
- Courtyard
- Covered patio or porch
- Fireplace in Patio
- Fire Pit
- Outdoor Grill
Schools
- Howell Elementary School
- Vail Middle School
- Rincon High School
Utilities
- Forced Air Heating and Cooling System
- Evaporated cooling system
- Cooling System Mounted In Outer Wall Opening
- Heating System Uses Natural Gas
- Natural Gas Water Heater
- Water Purifier
- High Speed Internet
- Cable TV Available
Community Details
- Broadway Manor Subdivision
Ownership History
Purchase Details
Home Financials for this Owner
Home Financials are based on the most recent Mortgage that was taken out on this home.Purchase Details
Purchase Details
Home Financials for this Owner
Home Financials are based on the most recent Mortgage that was taken out on this home.Purchase Details
Purchase Details
Purchase Details
Purchase Details
Home Financials for this Owner
Home Financials are based on the most recent Mortgage that was taken out on this home.Purchase Details
Home Financials for this Owner
Home Financials are based on the most recent Mortgage that was taken out on this home.Purchase Details
Home Financials for this Owner
Home Financials are based on the most recent Mortgage that was taken out on this home.Purchase Details
Home Financials for this Owner
Home Financials are based on the most recent Mortgage that was taken out on this home.Purchase Details
Home Financials for this Owner
Home Financials are based on the most recent Mortgage that was taken out on this home.Purchase Details
Home Financials for this Owner
Home Financials are based on the most recent Mortgage that was taken out on this home.Purchase Details
Home Financials for this Owner
Home Financials are based on the most recent Mortgage that was taken out on this home.Purchase Details
Purchase Details
Map
Similar Homes in Tucson, AZ
Home Values in the Area
Average Home Value in this Area
Purchase History
| Date | Type | Sale Price | Title Company |
|---|---|---|---|
| Warranty Deed | -- | New Title Company Name | |
| Warranty Deed | -- | None Available | |
| Warranty Deed | -- | None Available | |
| Cash Sale Deed | $106,000 | Harmony Title Agency Inc | |
| Trustee Deed | $130,881 | None Available | |
| Trustee Deed | $130,881 | None Available | |
| Deed | -- | None Available | |
| Deed | -- | None Available | |
| Interfamily Deed Transfer | -- | None Available | |
| Interfamily Deed Transfer | -- | Tfati | |
| Interfamily Deed Transfer | -- | Tfati | |
| Quit Claim Deed | -- | None Available | |
| Interfamily Deed Transfer | -- | Tfati | |
| Interfamily Deed Transfer | -- | Tfati | |
| Interfamily Deed Transfer | -- | None Available | |
| Interfamily Deed Transfer | -- | -- | |
| Interfamily Deed Transfer | -- | -- | |
| Joint Tenancy Deed | $94,900 | -- | |
| Trustee Deed | -- | -- | |
| Interfamily Deed Transfer | -- | -- |
Mortgage History
| Date | Status | Loan Amount | Loan Type |
|---|---|---|---|
| Previous Owner | $156,000 | New Conventional | |
| Previous Owner | $156,000 | New Conventional | |
| Previous Owner | $155,750 | New Conventional | |
| Previous Owner | $10,000 | Unknown | |
| Previous Owner | $152,000 | Stand Alone Refi Refinance Of Original Loan | |
| Previous Owner | $34,000 | Unknown | |
| Previous Owner | $14,500 | Credit Line Revolving | |
| Previous Owner | $90,150 | New Conventional |
Property History
| Date | Event | Price | Change | Sq Ft Price |
|---|---|---|---|---|
| 05/21/2021 05/21/21 | Sold | $275,000 | 0.0% | $246 / Sq Ft |
| 04/21/2021 04/21/21 | Pending | -- | -- | -- |
| 03/13/2021 03/13/21 | For Sale | $275,000 | +159.4% | $246 / Sq Ft |
| 01/27/2014 01/27/14 | Sold | $106,000 | 0.0% | $95 / Sq Ft |
| 12/28/2013 12/28/13 | Pending | -- | -- | -- |
| 10/24/2013 10/24/13 | For Sale | $106,000 | 0.0% | $95 / Sq Ft |
| 03/01/2012 03/01/12 | Rented | $850 | 0.0% | -- |
| 01/31/2012 01/31/12 | Under Contract | -- | -- | -- |
| 01/04/2012 01/04/12 | For Rent | $850 | -- | -- |
Tax History
| Year | Tax Paid | Tax Assessment Tax Assessment Total Assessment is a certain percentage of the fair market value that is determined by local assessors to be the total taxable value of land and additions on the property. | Land | Improvement |
|---|---|---|---|---|
| 2024 | $1,714 | $14,614 | -- | -- |
| 2023 | $1,607 | $15,506 | $0 | $0 |
| 2022 | $2,057 | $14,767 | $0 | $0 |
| 2021 | $2,045 | $13,394 | $0 | $0 |
| 2020 | $1,983 | $13,394 | $0 | $0 |
| 2019 | $1,957 | $13,551 | $0 | $0 |
| 2018 | $1,914 | $11,682 | $0 | $0 |
| 2017 | $1,921 | $11,682 | $0 | $0 |
| 2016 | $1,881 | $11,284 | $0 | $0 |
| 2015 | $1,823 | $10,746 | $0 | $0 |
Source: MLS of Southern Arizona
MLS Number: 22106746
APN: 126-11-0080
- 4270 E Broadway Blvd
- 4255 E Calle de Madrid
- 123 N Regency Place
- 103 S Bryant Ave
- 4252 E Poe St
- 4220 E Cooper St
- 4432 E 7th St
- 240 S Calle de La Azucena
- 38 N Irving Ave
- 4265 E Whittier St
- 4465 E La Jolla Cir
- 4131 E Kilmer St
- 4132 E Holmes St
- 335 S Calle de La Azucena
- 4052 E Calle de Jardin
- 4025 E Palomar Dr
- 4510 E 6th St
- 4649 E 9th St
- 4602 E Holmes St
- 4571 E 6th St
