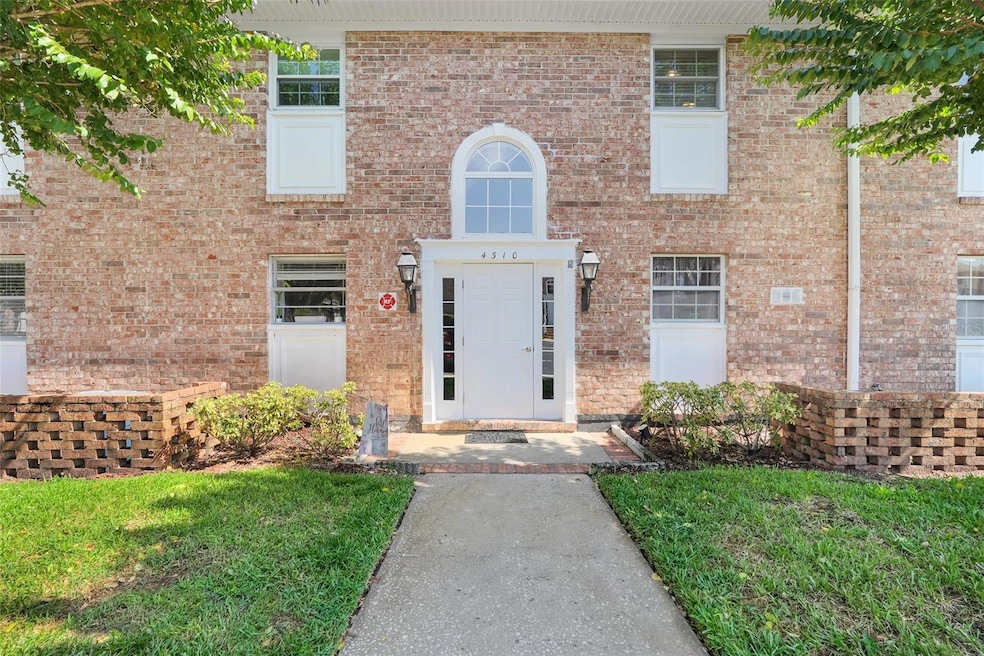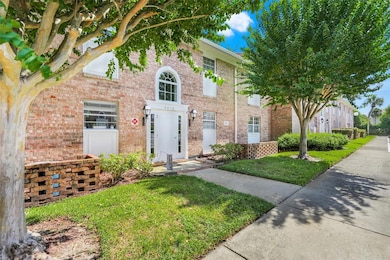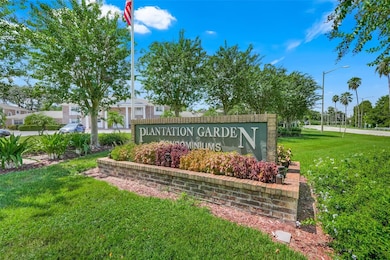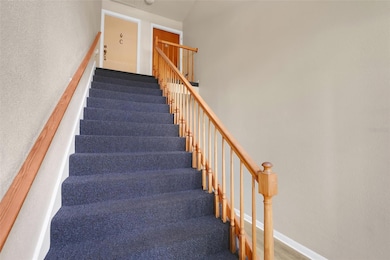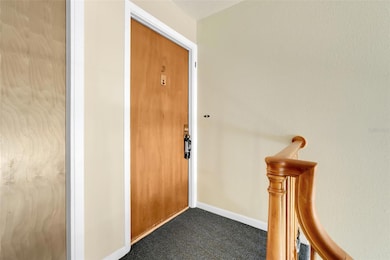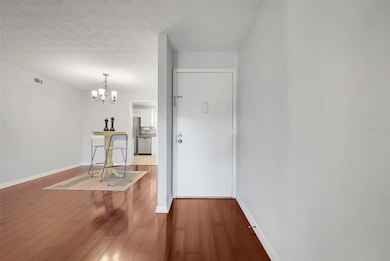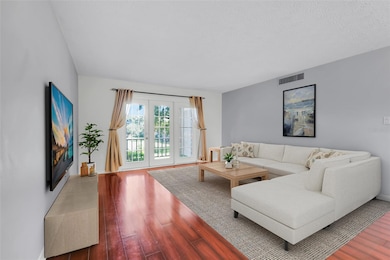4310 Lake Underhill Rd Unit D Orlando, FL 32803
Dover NeighborhoodEstimated payment $1,994/month
Highlights
- Dock made with wood
- Access To Lake
- Sauna
- Boone High School Rated A
- Fitness Center
- 12.56 Acre Lot
About This Home
Under contract-accepting backup offers. One or more photo(s) has been virtually staged. THE BEST CONDO VALUE IN DOVER SHORES WITH INCREDIBLE HOA BENEFITS, JUST GOT A NEW PRICE... DON'T LET THIS GOLDEN OPPORTUNITY PASS BY...Live Easy, Live Fully – 2-Bed, 2-Bath Second-Floor Condo with Resort-Style Amenities,
.
Welcome to your peaceful perch in one of Orlando’s best-kept secrets—this charming 2-bedroom, 2-bath condo offers the perfect mix of comfort, independence, and low-maintenance living. Located on the second floor with a screened-in back patio, you'll enjoy privacy, tree-lined views, and cool breezes—without giving up convenience. Step inside to find a smart split-bedroom layout, offering flexibility for guests, roommates, or a quiet office space. The living area flows into the dining and kitchen zones, making the home feel open, social, and ready for entertaining or unwinding.
But the real value? It’s outside your front door.
This amenity-rich community brings resort-style living to everyday life:
Cable and Internet
Two sparkling pools to relax or swim laps
Fitness center to stay active at your own pace
Tennis and pickleball courts for friendly matches
Dog park so your pup can play too
Car wash station for your weekend clean-ups
Great walking paths and plenty of green space
Whether you're downsizing and simplifying or buying your first place, this home offers what today’s buyers crave: a lifestyle, not just a living space.
Tucked into a peaceful, well-maintained neighborhood, yet just minutes from dining, shopping, and major roadways—this is where comfort meets connection.
Don’t wait—your next chapter starts here.
Listing Agent
RE/MAX TOWN CENTRE Brokerage Phone: 407-996-3200 License #3294327 Listed on: 08/08/2025

Property Details
Home Type
- Condominium
Est. Annual Taxes
- $3,118
Year Built
- Built in 1970
HOA Fees
- $604 Monthly HOA Fees
Parking
- Reserved Parking
Home Design
- Entry on the 2nd floor
- Brick Exterior Construction
- Slab Foundation
- Shingle Roof
Interior Spaces
- 1,250 Sq Ft Home
- 1-Story Property
- Ceiling Fan
- Blinds
- Combination Dining and Living Room
- Sauna
- Garden Views
Kitchen
- Microwave
- Dishwasher
- Disposal
Flooring
- Carpet
- Laminate
- Tile
Bedrooms and Bathrooms
- 2 Bedrooms
- Split Bedroom Floorplan
- Walk-In Closet
- 2 Full Bathrooms
Laundry
- Laundry Room
- Dryer
- Washer
Outdoor Features
- Access To Lake
- Dock made with wood
- Covered Patio or Porch
Schools
- Dover Shores Elementary School
- Roberto Clemente Middle School
- Boone High School
Utilities
- Central Heating and Cooling System
- Cable TV Available
Additional Features
- Reclaimed Water Irrigation System
- South Facing Home
Listing and Financial Details
- Visit Down Payment Resource Website
- Legal Lot and Block 808 / 808
- Assessor Parcel Number 32-22-30-7149-01-808
Community Details
Overview
- Association fees include cable TV, internet, maintenance structure, ground maintenance, pest control, pool, trash, water
- Bono Managment/Marolene Best Association
- Plantation Apts Orlando Subdivision
- The community has rules related to vehicle restrictions
Amenities
- Clubhouse
- Laundry Facilities
Recreation
- Tennis Courts
- Fitness Center
- Community Pool
Pet Policy
- Pets Allowed
- Pets up to 35 lbs
Map
Home Values in the Area
Average Home Value in this Area
Tax History
| Year | Tax Paid | Tax Assessment Tax Assessment Total Assessment is a certain percentage of the fair market value that is determined by local assessors to be the total taxable value of land and additions on the property. | Land | Improvement |
|---|---|---|---|---|
| 2025 | $3,118 | $191,329 | -- | -- |
| 2024 | $2,895 | $168,800 | -- | $168,800 |
| 2023 | $2,895 | $168,800 | $33,760 | $135,040 |
| 2022 | $2,550 | $137,500 | $27,500 | $110,000 |
| 2021 | $2,326 | $118,800 | $23,760 | $95,040 |
| 2020 | $2,135 | $112,500 | $22,500 | $90,000 |
| 2019 | $1,052 | $89,163 | $0 | $0 |
| 2018 | $1,033 | $87,500 | $17,500 | $70,000 |
| 2017 | $1,521 | $81,300 | $16,260 | $65,040 |
| 2016 | $1,411 | $72,500 | $14,500 | $58,000 |
| 2015 | $1,243 | $56,300 | $11,260 | $45,040 |
| 2014 | $1,164 | $52,000 | $10,400 | $41,600 |
Property History
| Date | Event | Price | List to Sale | Price per Sq Ft | Prior Sale |
|---|---|---|---|---|---|
| 11/09/2025 11/09/25 | Pending | -- | -- | -- | |
| 10/20/2025 10/20/25 | Price Changed | $214,500 | -2.3% | $172 / Sq Ft | |
| 10/01/2025 10/01/25 | For Sale | $219,500 | 0.0% | $176 / Sq Ft | |
| 09/24/2025 09/24/25 | Pending | -- | -- | -- | |
| 08/08/2025 08/08/25 | For Sale | $219,500 | 0.0% | $176 / Sq Ft | |
| 07/08/2019 07/08/19 | Rented | $1,500 | 0.0% | -- | |
| 06/27/2019 06/27/19 | Under Contract | -- | -- | -- | |
| 06/19/2019 06/19/19 | For Rent | $1,500 | 0.0% | -- | |
| 06/21/2017 06/21/17 | Off Market | $115,000 | -- | -- | |
| 03/23/2017 03/23/17 | Sold | $115,000 | -4.2% | $92 / Sq Ft | View Prior Sale |
| 02/09/2017 02/09/17 | Pending | -- | -- | -- | |
| 02/08/2017 02/08/17 | For Sale | $120,000 | -- | $96 / Sq Ft |
Purchase History
| Date | Type | Sale Price | Title Company |
|---|---|---|---|
| Warranty Deed | $115,000 | Fidelity National Title Of F | |
| Warranty Deed | $77,000 | -- |
Mortgage History
| Date | Status | Loan Amount | Loan Type |
|---|---|---|---|
| Open | $103,500 | Adjustable Rate Mortgage/ARM | |
| Previous Owner | $69,300 | New Conventional |
Source: Stellar MLS
MLS Number: O6333631
APN: 32-2230-7149-01-808
- 4376 Lake Underhill Rd Unit C
- 4224 Lake Underhill Rd Unit 8B5
- 4262 Lake Underhill Rd Unit 9C7
- 4312 Lake Underhill Rd Unit 19 D2
- 4212 Lake Underhill Rd Unit 5D9
- 4216 Lake Underhill Rd Unit 6A28
- 4401 Rockledge Rd
- 4405 Rockledge Rd
- 4514 Rockledge Rd
- 525 Conway Rd Unit 189
- 525 Conway Rd Unit 168
- 525 Conway Rd Unit 123
- 4599 Fontana St
- 863 Strathmore Dr
- 724 Braidwood Ln
- 617 Morocco Ave
- 706 Strathmore Dr
- 960 Strathmore Dr
- 1104 Kasper Dr
- 640 Roberta Ave
