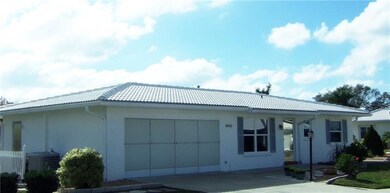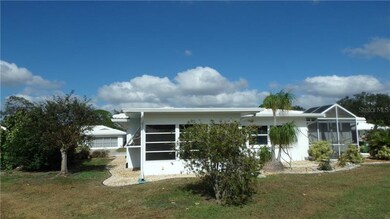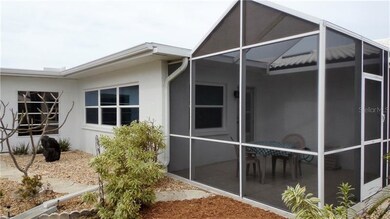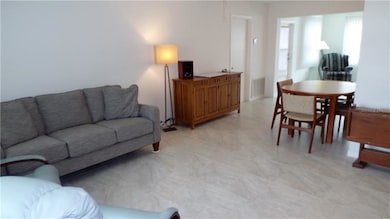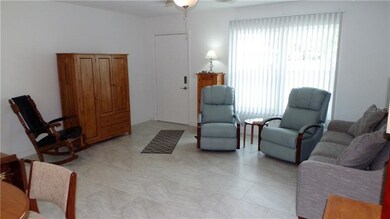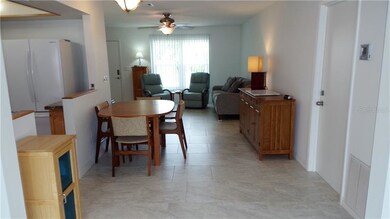
4310 Lakewood Ave Bradenton, FL 34208
Highlights
- Golf Course Community
- Heated In Ground Pool
- Deck
- Fitness Center
- Senior Community
- Property is near public transit
About This Home
As of November 2018What an incredible property in the premier 55+ golf community of River Isles. 2 bedrooms, 2 baths, a 2 car garage…just to start. Wonderful curb appeal from the minute you arrive. Enter to the combination living room/dining room and follow the light to the family room, all enhanced by superb porcelain tile. The open kitchen, complete with trey ceiling and sconce LED lighting highlight the efficient layout. The bedrooms both are ample in size and have laminate flooring. A wall to wall closet in the guest BR and sizeable walk-in closet and en suite bath in the Master Suite. As a plus, there is a bonus room, with French doors opening from the master br. Home office, hobby room,…you decide what serves you best. Retire to the screened lanai for that morning coffee or some grillin’ and chillin’ later in the day. It’s just off the family room and steps away from the kitchen. But wait, there’s more…an inside utility, under air, housing the w/d, efficient tankless hot water heater, air handler [inclusive of a UV air cleaner], and a few pockets with pantry and closet. Roof 2015, Impact main house windows 2014, garage door 2008, 16SEER AC 2010. Sellers are providing a Home Warranty, what a plus! The 55+ community boasts a very active clubhouse, and a temperature controlled pool , in addition to a senior friendly golf course. The community is minutes away from shopping, dining, medical, worship, interstate, airport, the many area cultural amenities & the beautiful Gulf of Mexico beaches.
Home Details
Home Type
- Single Family
Est. Annual Taxes
- $1,343
Year Built
- Built in 1981
Lot Details
- 6,800 Sq Ft Lot
- North Facing Home
- Mature Landscaping
- Level Lot
- Irregular Lot
- Property is zoned PDP R1C
HOA Fees
- $50 Monthly HOA Fees
Parking
- 2 Car Attached Garage
- Garage Door Opener
- Driveway
- Open Parking
Home Design
- Ranch Style House
- Planned Development
- Slab Foundation
- Tile Roof
- Block Exterior
- Stucco
Interior Spaces
- 1,460 Sq Ft Home
- Tray Ceiling
- Ceiling Fan
- Thermal Windows
- Blinds
- Combination Dining and Living Room
- Bonus Room
- Inside Utility
- Fire and Smoke Detector
Kitchen
- Range with Range Hood
- Dishwasher
- Disposal
Flooring
- Laminate
- Porcelain Tile
- Vinyl
Bedrooms and Bathrooms
- 2 Bedrooms
- Walk-In Closet
- 2 Full Bathrooms
Laundry
- Dryer
- Washer
Eco-Friendly Details
- Energy-Efficient Thermostat
- HVAC UV or Electric Filtration
Pool
- Heated In Ground Pool
- Gunite Pool
- Outside Bathroom Access
Outdoor Features
- Deck
- Screened Patio
- Rain Gutters
- Porch
Location
- Flood Zone Lot
- Flood Insurance May Be Required
- Property is near public transit
Schools
- William H. Bashaw Elementary School
- Carlos E. Haile Middle School
- Braden River High School
Utilities
- Central Heating and Cooling System
- Heat Pump System
- Underground Utilities
- Tankless Water Heater
- High Speed Internet
- Cable TV Available
Listing and Financial Details
- Home warranty included in the sale of the property
- Down Payment Assistance Available
- Homestead Exemption
- Visit Down Payment Resource Website
- Tax Lot 333
- Assessor Parcel Number 1127203394
Community Details
Overview
- Senior Community
- Optional Additional Fees
- Association fees include community pool, escrow reserves fund, fidelity bond, manager, recreational facilities
- River Isles Community
- River Isles Units 3C & 3D Subdivision
- Association Owns Recreation Facilities
- The community has rules related to deed restrictions
- Rental Restrictions
- Planned Unit Development
Recreation
- Golf Course Community
- Recreation Facilities
- Fitness Center
- Community Pool
Ownership History
Purchase Details
Home Financials for this Owner
Home Financials are based on the most recent Mortgage that was taken out on this home.Purchase Details
Home Financials for this Owner
Home Financials are based on the most recent Mortgage that was taken out on this home.Purchase Details
Home Financials for this Owner
Home Financials are based on the most recent Mortgage that was taken out on this home.Purchase Details
Similar Homes in the area
Home Values in the Area
Average Home Value in this Area
Purchase History
| Date | Type | Sale Price | Title Company |
|---|---|---|---|
| Warranty Deed | $234,757 | Wr Title Services Llc | |
| Warranty Deed | $215,000 | Wr Title Services Llc | |
| Joint Tenancy Deed | $140,000 | -- | |
| Personal Reps Deed | $130,000 | -- |
Mortgage History
| Date | Status | Loan Amount | Loan Type |
|---|---|---|---|
| Previous Owner | $112,000 | New Conventional | |
| Previous Owner | $70,000 | Credit Line Revolving | |
| Previous Owner | $130,900 | Unknown | |
| Previous Owner | $112,000 | No Value Available |
Property History
| Date | Event | Price | Change | Sq Ft Price |
|---|---|---|---|---|
| 11/08/2018 11/08/18 | Sold | $234,757 | 0.0% | $161 / Sq Ft |
| 10/14/2018 10/14/18 | Pending | -- | -- | -- |
| 10/01/2018 10/01/18 | For Sale | $234,757 | +9.2% | $161 / Sq Ft |
| 02/14/2018 02/14/18 | Sold | $215,000 | -2.3% | $147 / Sq Ft |
| 01/23/2018 01/23/18 | Pending | -- | -- | -- |
| 01/10/2018 01/10/18 | For Sale | $219,956 | -- | $151 / Sq Ft |
Tax History Compared to Growth
Tax History
| Year | Tax Paid | Tax Assessment Tax Assessment Total Assessment is a certain percentage of the fair market value that is determined by local assessors to be the total taxable value of land and additions on the property. | Land | Improvement |
|---|---|---|---|---|
| 2024 | $2,785 | $192,245 | -- | -- |
| 2023 | $2,739 | $186,646 | $0 | $0 |
| 2022 | $2,663 | $181,210 | $0 | $0 |
| 2021 | $2,540 | $175,932 | $0 | $0 |
| 2020 | $2,616 | $173,503 | $40,000 | $133,503 |
| 2019 | $2,580 | $170,391 | $40,000 | $130,391 |
| 2018 | $1,453 | $112,998 | $0 | $0 |
| 2017 | $1,343 | $110,674 | $0 | $0 |
| 2016 | $1,327 | $108,398 | $0 | $0 |
| 2015 | $1,333 | $107,644 | $0 | $0 |
| 2014 | $1,333 | $106,790 | $0 | $0 |
| 2013 | $1,319 | $105,212 | $0 | $0 |
Agents Affiliated with this Home
-
Bruce Sheetz

Seller's Agent in 2018
Bruce Sheetz
WAGNER REALTY
(941) 720-3629
34 Total Sales
-
Larry Oczkowski
L
Seller's Agent in 2018
Larry Oczkowski
WAGNER REALTY
(941) 713-5017
30 Total Sales
-
Mary Burke
M
Buyer's Agent in 2018
Mary Burke
A PARADISE INC REALTOR
(941) 722-5108
20 Total Sales
Map
Source: Stellar MLS
MLS Number: A4206396
APN: 11272-0339-4
- 1006 Oakleaf Blvd
- 4412 Spicewood Dr Unit D
- 4414 Spicewood Dr Unit H
- 1007 Pussywillow Ln
- 4102 Lakewood Ave
- 1315 Bottlebrush Dr
- 1318 Bottlebrush Dr
- 1002 Pussywillow Ln
- 1320 Bottlebrush Dr
- 1325 Bottlebrush Dr
- 4528 Fern Dr Unit 11
- 804 Buttonwood Dr
- 4534 Fern Dr
- 1511 S Knollwood Dr
- 806 Hickory Ln
- 0 12th Street Ct E Unit MFRA4639993
- 3708 Chinaberry Rd
- 3705 Chinaberry Rd
- 3608 Joyce Dr
- 4308 3rd Ave E

