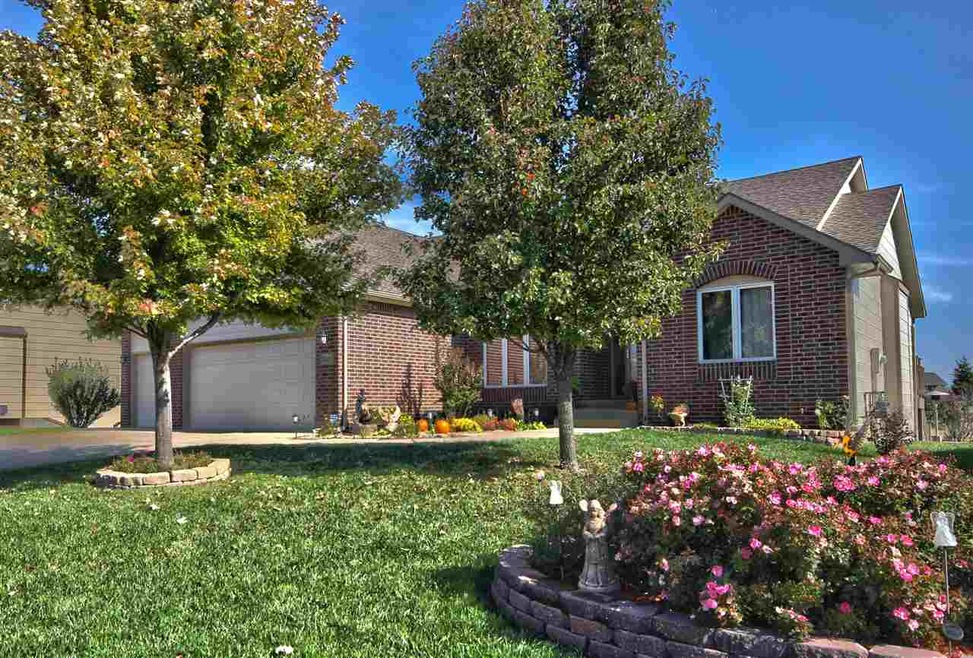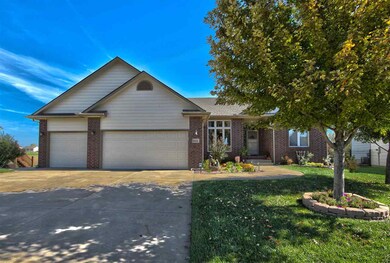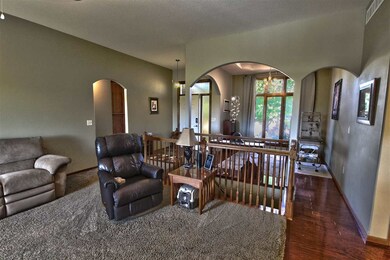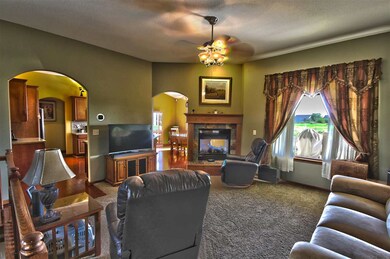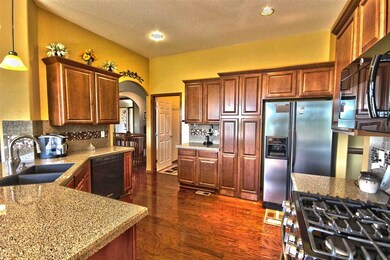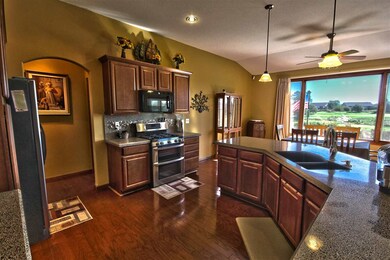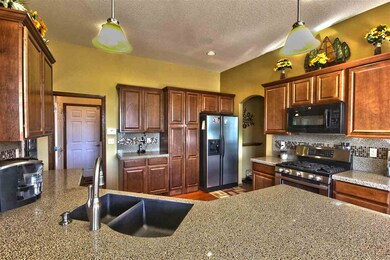
4310 N Barton Creek Cir Wichita, KS 67226
Willowbend NeighborhoodEstimated Value: $387,767 - $452,000
Highlights
- Golf Course Community
- Vaulted Ceiling
- Wood Flooring
- Fireplace in Kitchen
- Ranch Style House
- Bonus Room
About This Home
As of January 2017This beautiful 4 bedroom, 3 bath, 3 car garage home is located in a quiet cul-de-sac neighborhood in north Wichita. The large, well-appointed kitchen with hearth room and hidden pantry, two-way fireplace, hardwood floors, quartz counter tops and backsplash complement the picture window overlooking the golf course. Huge family/game room with wet bar downstairs with beautiful wood laminate flooring, quartz countertops and backsplash, and custom woodwork and entertainment center make this a spectacular area for entertaining or relaxing. A spacious 4th bedroom/office, exercise/bonus room, storage room and separate utility room complete this large, well laid out finished basement. This home has a New Trane high efficiency HVAC system, new water heater, water softener and new exterior paint. The walk out basement leads you to a large stamped concrete patio, that was resealed Nov 2016, with a fire pit, stone seating areas and an upper and lower covered deck. The east facing back yard allows hours of shade for relaxing and entertaining or just watching golf on this magnificent Willowbend golf course lot. The 3 car garage is fully insulated and is equipped with a gas outlet for heating if desired. The exterior landscaping accents the home with spectacular flowers, shrubs and landscape lighting. The home is equipped with “Smart Things” capabilities allowing you easy monitoring and controlling of your smart lighting, garage doors, locks, smart thermostat and many other capabilities while home or away. A security system is installed for an added sense of security. You also have easy access to the stocked HOA fishing pond. Call today to schedule your private showing!
Last Agent to Sell the Property
Keller Williams Hometown Partners License #00053413 Listed on: 09/13/2016

Home Details
Home Type
- Single Family
Est. Annual Taxes
- $3,033
Year Built
- Built in 2005
Lot Details
- 0.26 Acre Lot
- Cul-De-Sac
- Property has an invisible fence for dogs
- Sprinkler System
HOA Fees
- $30 Monthly HOA Fees
Parking
- 3 Car Attached Garage
Home Design
- Ranch Style House
- Frame Construction
- Composition Roof
Interior Spaces
- Wet Bar
- Vaulted Ceiling
- Ceiling Fan
- Multiple Fireplaces
- Family Room
- Formal Dining Room
- Bonus Room
- Wood Flooring
Kitchen
- Breakfast Bar
- Oven or Range
- Plumbed For Gas In Kitchen
- Microwave
- Dishwasher
- Disposal
- Fireplace in Kitchen
Bedrooms and Bathrooms
- 4 Bedrooms
- Split Bedroom Floorplan
- Walk-In Closet
- 3 Full Bathrooms
- Dual Vanity Sinks in Primary Bathroom
- Separate Shower in Primary Bathroom
Laundry
- Laundry Room
- Laundry on main level
- Dryer
- Washer
- 220 Volts In Laundry
Finished Basement
- Basement Fills Entire Space Under The House
- Bedroom in Basement
- Finished Basement Bathroom
- Basement Storage
Home Security
- Home Security System
- Storm Windows
- Storm Doors
Outdoor Features
- Covered Deck
- Patio
- Rain Gutters
Schools
- Isely Magnet Elementary School
- Stucky Middle School
- Heights High School
Utilities
- Forced Air Heating and Cooling System
- Heating System Uses Gas
Listing and Financial Details
- Assessor Parcel Number 00531-370
Community Details
Overview
- Willowbend Subdivision
Recreation
- Golf Course Community
Ownership History
Purchase Details
Purchase Details
Home Financials for this Owner
Home Financials are based on the most recent Mortgage that was taken out on this home.Purchase Details
Home Financials for this Owner
Home Financials are based on the most recent Mortgage that was taken out on this home.Purchase Details
Home Financials for this Owner
Home Financials are based on the most recent Mortgage that was taken out on this home.Purchase Details
Similar Homes in the area
Home Values in the Area
Average Home Value in this Area
Purchase History
| Date | Buyer | Sale Price | Title Company |
|---|---|---|---|
| Fischer Jon Jay | -- | None Available | |
| Fischer Pamela J | -- | Security 1St Title | |
| Rouleau Thomas J | -- | None Available | |
| Sammon Jeffrey W | -- | None Available | |
| Don Klausmeyer Construction Llc | -- | None Available |
Mortgage History
| Date | Status | Borrower | Loan Amount |
|---|---|---|---|
| Open | Fischer Pamela J | $222,500 | |
| Closed | Fischer Pamela J | $245,700 | |
| Previous Owner | Rouleau Thomas J | $171,500 | |
| Previous Owner | Rouleau Thomas J | $196,150 | |
| Previous Owner | Rouleau Thomas J | $216,443 | |
| Previous Owner | Rouleau Thomas J | $223,000 | |
| Previous Owner | Rouleau Thomas J | $229,900 | |
| Previous Owner | Rouleau Thomas J | $24,000 | |
| Previous Owner | Rouleau Thomas J | $199,600 | |
| Previous Owner | Rouleau Thomas J | $37,400 | |
| Previous Owner | Sammon Jeffrey W | $130,000 |
Property History
| Date | Event | Price | Change | Sq Ft Price |
|---|---|---|---|---|
| 01/06/2017 01/06/17 | Sold | -- | -- | -- |
| 11/23/2016 11/23/16 | Pending | -- | -- | -- |
| 09/13/2016 09/13/16 | For Sale | $285,000 | -- | $96 / Sq Ft |
Tax History Compared to Growth
Tax History
| Year | Tax Paid | Tax Assessment Tax Assessment Total Assessment is a certain percentage of the fair market value that is determined by local assessors to be the total taxable value of land and additions on the property. | Land | Improvement |
|---|---|---|---|---|
| 2023 | $4,516 | $40,940 | $7,705 | $33,235 |
| 2022 | $4,300 | $38,077 | $7,268 | $30,809 |
| 2021 | $4,134 | $35,926 | $4,761 | $31,165 |
| 2020 | $3,991 | $34,560 | $4,761 | $29,799 |
| 2019 | $4,744 | $30,993 | $4,761 | $26,232 |
| 2018 | $4,649 | $30,084 | $4,462 | $25,622 |
| 2017 | $4,256 | $0 | $0 | $0 |
| 2016 | $4,133 | $0 | $0 | $0 |
| 2015 | $4,201 | $0 | $0 | $0 |
| 2014 | -- | $0 | $0 | $0 |
Agents Affiliated with this Home
-
Josh Roy

Seller's Agent in 2017
Josh Roy
Keller Williams Hometown Partners
(316) 799-8615
4 in this area
1,997 Total Sales
-
Justin Chandler

Seller Co-Listing Agent in 2017
Justin Chandler
Berkshire Hathaway PenFed Realty
(316) 371-7764
2 in this area
359 Total Sales
-
Eric Locke

Buyer's Agent in 2017
Eric Locke
Real Broker, LLC
(316) 640-9274
1 in this area
612 Total Sales
Map
Source: South Central Kansas MLS
MLS Number: 525533
APN: 109-30-0-12-10-011.01
- 4260 N Rushwood Ct
- 4325 N Cherry Hill St
- 7540 E Castle Pines St
- 6874 E Odessa Ct
- 4359 N Rushwood Ct
- 7706 E Champions Cir
- 4536 N Barton Creek Ct
- 4009 N Sweet Bay St
- 7025 E 39th St N
- 4105 N Jasmine St
- 4005 N Sweet Bay St
- 3929 N Sweet Bay St
- 3934 N Jasmine St
- 4103 N Tara Cir
- 4820 N Indian Oak St
- 4214 N Spyglass Cir
- 3744 N Rushwood Ct
- 4928 N Prestwick Ave
- 4119 N Plum Tree St
- 7905 E Turquoise Trail
- 4310 N Barton Creek Cir
- 4306 N Barton Creek Cir
- 4314 N Barton Creek Cir
- 4302 N Barton Creek Cir
- 4318 N Barton Creek Cir
- 4307 N Barton Creek Cir
- 4303 N Barton Creek Cir
- 4311 N Barton Creek Cir
- 4315 N Barton Creek Cir
- 4322 N Barton Creek Cir
- 4319 N Barton Creek Cir
- 4323 N Barton Creek Cir
- 4330 N Barton Creek Cir
- 4327 N Barton Creek Cir
- 4334 N Barton Creek Cir
- 4331 N Barton Creek Cir
- 4252 N Rushwood Ct
- 4256 N Rushwood Ct
- 4248 N Rushwood Ct
- 7410 E Champions Cir
