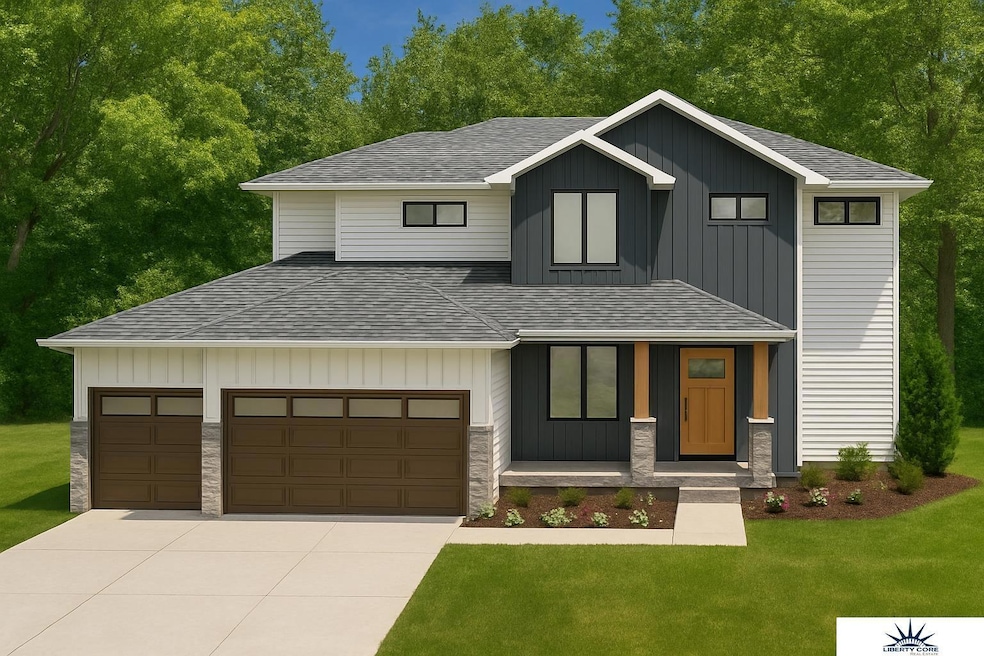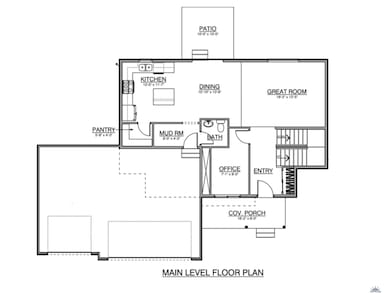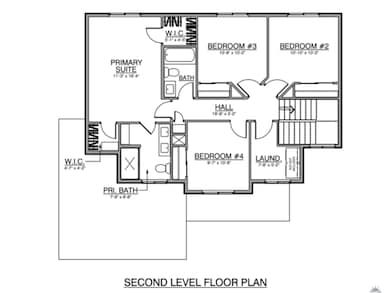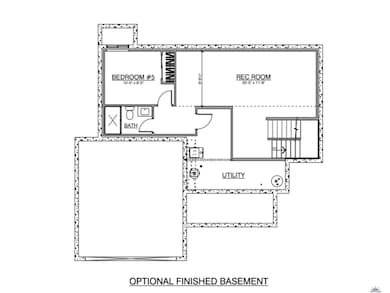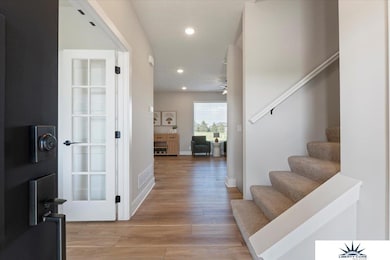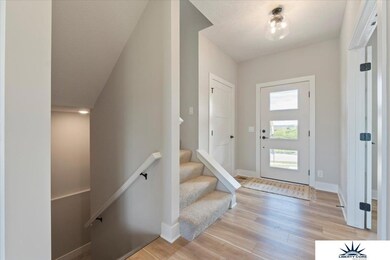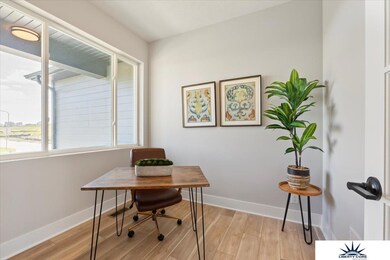4310 S 212th St Elkhorn, NE 68022
Estimated payment $2,189/month
4
Beds
2.5
Baths
1,904
Sq Ft
$214
Price per Sq Ft
Highlights
- Home Under Construction
- No HOA
- 3 Car Attached Garage
- Skyline Elementary School Rated A
- Covered Patio or Porch
- Walk-In Closet
About This Home
The Bridgeport by Hallmark Homes Element series in Elkhorn's Iron Bluff. Every Hallmark Home includes Quartz Countertops, GE Stainless Steel appliances, Moen plumbing fixtures, Luxury Vinyl Plank flooring, PureColor Carpet, 5-1/2" Base Trim, 2x6 Framed Exterior Walls, Stone on exterior and Sod w/ Sprinkler System! Tons of options to choose from! 1 Year New Home Warranty included. This home has not started construction, choose this plan or any of our plans and customize your selections! Photos are from similar model.
Home Details
Home Type
- Single Family
Est. Annual Taxes
- $477
Year Built
- Home Under Construction
Lot Details
- 8,378 Sq Ft Lot
- Lot Dimensions are 127 x 66
Parking
- 3 Car Attached Garage
Home Design
- Composition Roof
- Vinyl Siding
- Concrete Perimeter Foundation
- Stone
Interior Spaces
- 1,904 Sq Ft Home
- 2-Story Property
- Ceiling Fan
- Sliding Doors
- Basement
- Basement Window Egress
Kitchen
- Oven or Range
- Microwave
- Dishwasher
- Disposal
Flooring
- Wall to Wall Carpet
- Luxury Vinyl Plank Tile
Bedrooms and Bathrooms
- 4 Bedrooms
- Primary bedroom located on second floor
- Walk-In Closet
Outdoor Features
- Covered Patio or Porch
Schools
- Iron Bluff Elementary School
- Elkhorn Ridge Middle School
- Elkhorn South High School
Utilities
- Forced Air Heating and Cooling System
- Heating System Uses Natural Gas
Community Details
- No Home Owners Association
- Built by Hallmark Homes
- Iron Bluff Subdivision, Bridgeport Floorplan
Listing and Financial Details
- Assessor Parcel Number 1417400540
Map
Create a Home Valuation Report for This Property
The Home Valuation Report is an in-depth analysis detailing your home's value as well as a comparison with similar homes in the area
Home Values in the Area
Average Home Value in this Area
Tax History
| Year | Tax Paid | Tax Assessment Tax Assessment Total Assessment is a certain percentage of the fair market value that is determined by local assessors to be the total taxable value of land and additions on the property. | Land | Improvement |
|---|---|---|---|---|
| 2025 | $477 | $21,100 | $21,100 | -- |
| 2024 | $26 | $21,100 | $21,100 | -- |
| 2023 | $26 | $1,000 | $1,000 | -- |
Source: Public Records
Property History
| Date | Event | Price | List to Sale | Price per Sq Ft |
|---|---|---|---|---|
| 11/22/2025 11/22/25 | For Sale | $407,000 | -- | $214 / Sq Ft |
Source: Great Plains Regional MLS
Source: Great Plains Regional MLS
MLS Number: 22533559
APN: 1740-0540-14
Nearby Homes
- 4206 S 212th St
- 4119 S 213th St
- 4115 S 213th St
- 6662 S 213 Ave
- 21115 Alex Ave
- 4111 S 213th St
- 4413 S 213th St
- 4421 S 213th St
- 4422 S 211th St
- 4425 S 213th St
- 4422 S 213th St
- 4429 S 213th St
- 4421 S 214th St
- 21201 E St
- 21161 E St
- 4437 S 213th St
- 21010 Alex Ave
- Slate Plan at Westbury Creek - Element
- Ruby Plan at Westbury Creek - Aspire
- Pearl Plan at Westbury Creek - Aspire
- 4910 S 209th Ct
- 20856 South Plaza
- 5002 S 202nd Ave
- 5575 S 206th Ct
- 3010 S 202nd Ct
- 6249 Coventry Dr
- 5135 S 195th Cir
- 6711 S 206th Plaza
- 1818 S 204th St
- 19615 Marinda St
- 2115 S 197th St
- 18908 T Cir
- 1303-1403 S 203rd St
- 6601 S 194th Terrace Plaza
- 19156 Drexel Cir
- 18661 Elm Plaza
- 6720 S 191st St
- 19224 Olive Plaza
- 4412 S 179th St
- 4216 S 179th St
