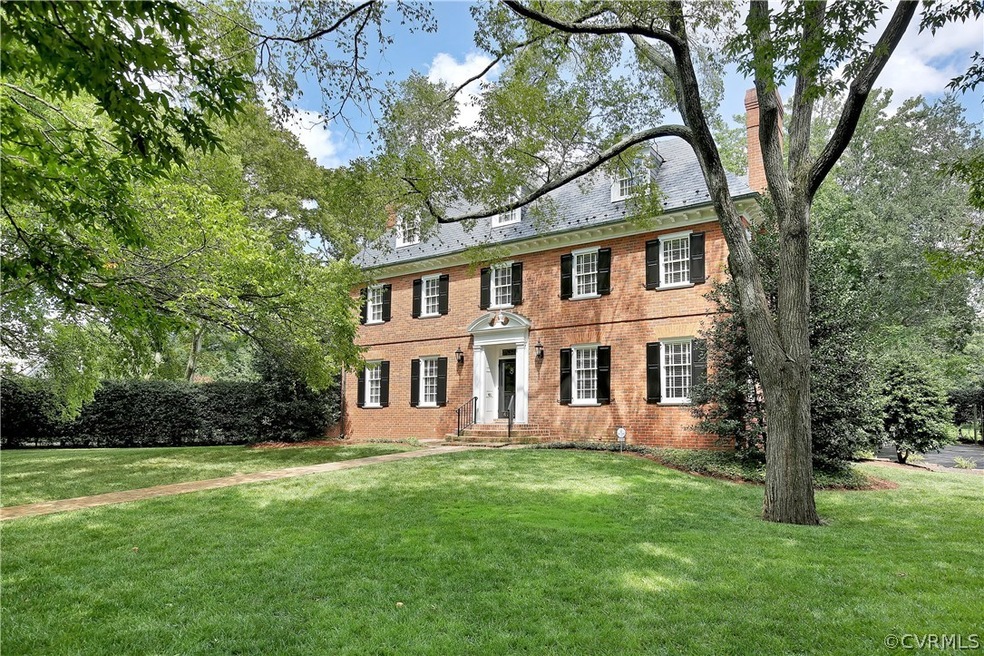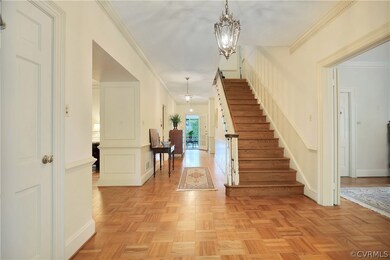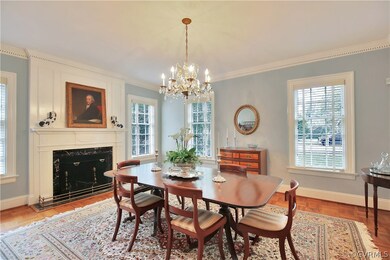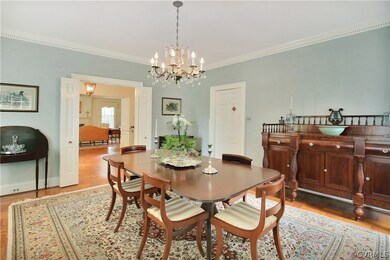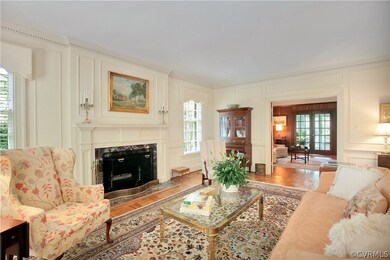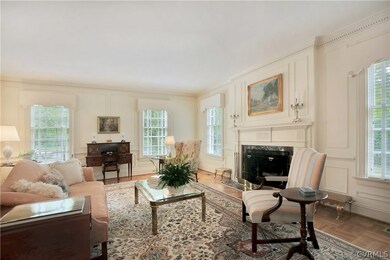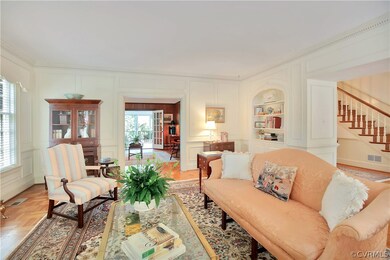
4310 Sulgrave Rd Richmond, VA 23221
Windsor Farms NeighborhoodEstimated Value: $2,821,000 - $3,544,471
Highlights
- Concrete Pool
- Custom Home
- 4 Fireplaces
- Mary Munford Elementary School Rated A-
- Wood Flooring
- Separate Formal Living Room
About This Home
As of November 2015Stately and imposing with much-admired curb appeal! One of the most beautiful properties on Sulgrave with gracious, well proportioned rooms throughout is available for the first time in 40 years. This exceptional residence offers 4 finished floors, a lovely private walled yard with pool, 2 rear porches, over 6,300 finished square feet, much of it freshly painted, and a 2-car attached Garage. Additionally, it features a grand 36' deep Center Hall, elegant Formal Rooms, handsome mouldings & details, four fireplaces, four Bedrooms, and a spacious Master Suite, located on 2nd floor all with direct bath access and walk-in closets. Two huge additional bedrooms (or multi-purpose rooms) on 3rd floor with 2 walk-in closets each share a full Bath. Outstanding Kitchen space plus Butler's Pantry offer the opportunity to create your personal redesign. Good storage & closets throughout. Also includes a wonderful finished walk-out Lower Level with adjoining enclosed porch. With a light interior and excellent flow, this gorgeous property is a very rare opportunity in a stunning setting!
Last Agent to Sell the Property
Long & Foster REALTORS License #0225167824 Listed on: 09/07/2015

Home Details
Home Type
- Single Family
Est. Annual Taxes
- $13,608
Year Built
- Built in 1966
Lot Details
- 0.6 Acre Lot
- Privacy Fence
- Back Yard Fenced
- Block Wall Fence
- Landscaped
- Corner Lot
- Sprinkler System
- Zoning described as R-1 Single family
HOA Fees
- $33 Monthly HOA Fees
Parking
- 2 Car Direct Access Garage
- Basement Garage
- Garage Door Opener
- Driveway
- On-Street Parking
- Off-Street Parking
Home Design
- Custom Home
- Colonial Architecture
- Flat Roof Shape
- Brick Exterior Construction
- Slate Roof
Interior Spaces
- 6,391 Sq Ft Home
- 4-Story Property
- Wet Bar
- Built-In Features
- Bookcases
- High Ceiling
- 4 Fireplaces
- Fireplace Features Masonry
- Thermal Windows
- Bay Window
- Sliding Doors
- Insulated Doors
- Separate Formal Living Room
Kitchen
- Eat-In Kitchen
- Butlers Pantry
- Built-In Double Oven
- Electric Cooktop
- Dishwasher
- Disposal
Flooring
- Wood
- Parquet
- Linoleum
- Laminate
- Ceramic Tile
Bedrooms and Bathrooms
- 6 Bedrooms
- Walk-In Closet
Laundry
- Dryer
- Washer
Basement
- Heated Basement
- Walk-Out Basement
Home Security
- Home Security System
- Storm Doors
- Fire and Smoke Detector
Pool
- Concrete Pool
- In Ground Pool
- Fence Around Pool
- Pool Equipment or Cover
Outdoor Features
- Glass Enclosed
- Rear Porch
Schools
- Munford Elementary School
- Albert Hill Middle School
- Thomas Jefferson High School
Utilities
- Zoned Heating and Cooling
- Heat Pump System
- Vented Exhaust Fan
- Water Heater
Listing and Financial Details
- Assessor Parcel Number W0220264013
Community Details
Overview
- Windsor Farms Subdivision
Amenities
- Common Area
Ownership History
Purchase Details
Purchase Details
Home Financials for this Owner
Home Financials are based on the most recent Mortgage that was taken out on this home.Similar Homes in Richmond, VA
Home Values in the Area
Average Home Value in this Area
Purchase History
| Date | Buyer | Sale Price | Title Company |
|---|---|---|---|
| Brown Judy S | -- | None Available | |
| Brown Peter W | $1,700,100 | Attorney |
Property History
| Date | Event | Price | Change | Sq Ft Price |
|---|---|---|---|---|
| 11/02/2015 11/02/15 | Sold | $1,700,100 | +13.7% | $266 / Sq Ft |
| 09/17/2015 09/17/15 | Pending | -- | -- | -- |
| 09/07/2015 09/07/15 | For Sale | $1,495,000 | -- | $234 / Sq Ft |
Tax History Compared to Growth
Tax History
| Year | Tax Paid | Tax Assessment Tax Assessment Total Assessment is a certain percentage of the fair market value that is determined by local assessors to be the total taxable value of land and additions on the property. | Land | Improvement |
|---|---|---|---|---|
| 2025 | $29,748 | $2,479,000 | $501,000 | $1,978,000 |
| 2024 | $27,672 | $2,306,000 | $430,000 | $1,876,000 |
| 2023 | $25,944 | $2,162,000 | $430,000 | $1,732,000 |
| 2022 | $23,796 | $1,983,000 | $374,000 | $1,609,000 |
| 2021 | $22,020 | $1,911,000 | $374,000 | $1,537,000 |
| 2020 | $22,020 | $1,835,000 | $374,000 | $1,461,000 |
| 2019 | $20,892 | $1,741,000 | $350,000 | $1,391,000 |
| 2018 | $20,076 | $1,673,000 | $350,000 | $1,323,000 |
| 2017 | $18,048 | $1,504,000 | $350,000 | $1,154,000 |
| 2016 | $13,860 | $1,155,000 | $350,000 | $805,000 |
| 2015 | $13,512 | $1,134,000 | $350,000 | $784,000 |
| 2014 | $13,512 | $1,126,000 | $350,000 | $776,000 |
Agents Affiliated with this Home
-
Anne Hall

Seller's Agent in 2015
Anne Hall
Long & Foster
(540) 454-5299
3 in this area
49 Total Sales
-
Debbie Gibbs

Buyer's Agent in 2015
Debbie Gibbs
The Steele Group
(804) 402-2024
6 in this area
189 Total Sales
Map
Source: Central Virginia Regional MLS
MLS Number: 1525064
APN: W022-0264-013
- 206 Canterbury Rd
- 307 Stockton Ln
- 4803 Lockgreen Cir
- 315 Clovelly Rd
- 4502 Cary Street Rd
- 3902 Sulgrave Rd
- 10 Willway Ave
- 4801 Pocahontas Ave
- 307 Charmian Rd
- 203 Poplar Ln
- 4405 Grove Ave
- 43 E Lock Ln
- 322 Charmian Rd
- 4506 Grove Ave
- 4508 1/2 Grove Ave
- 4506 1/2 Grove Ave
- 4508 Grove Ave
- 4507 Colonial Place Alley
- 335 Charmian Rd
- 4509 Colonial Place Alley
- 4310 Sulgrave Rd
- 4308 Sulgrave Rd
- 207 Avon Rd
- 300 Berkshire Rd
- 215 Berkshire Rd
- 4400 Sulgrave Rd
- 4306 Sulgrave Rd
- 206 Avon Rd
- 4500 Sulgrave Rd
- 4307 Oxford Cir W
- 211 Berkshire Rd
- 208 Oxford Cir W
- 4305 Oxford Cir W
- 4503 Sulgrave Rd
- 4304 Sulgrave Rd
- 4501 Sulgrave Rd
- 209 Berkshire Rd
- 206 Oxford Cir W
- 4502 Sulgrave Rd
- 4303 Oxford Cir W
