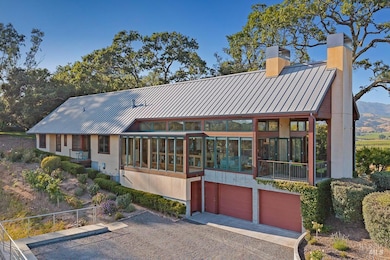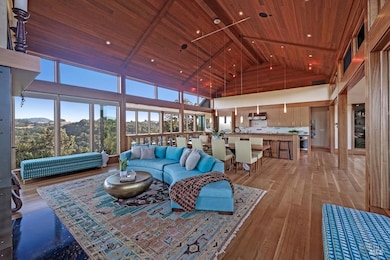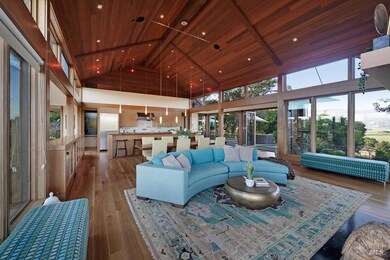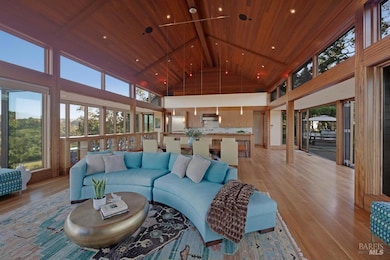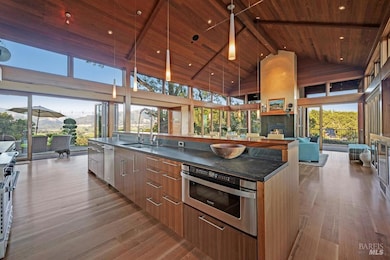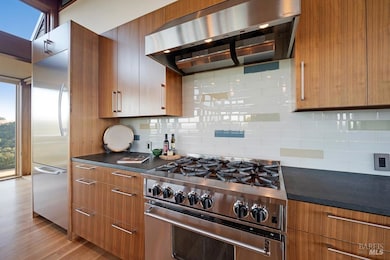4310 W Sausal Ln Healdsburg, CA 95448
Estimated payment $54,822/month
Highlights
- Guest House
- Home Theater
- Newly Remodeled
- Alexander Valley Elementary School Rated A
- Pool and Spa
- Second Garage
About This Home
Thoughtfully designed and custom built in 2012, this hilltop home blends refined craftsmanship with the natural beauty of Alexander Valley. Framed by panoramic vineyard and hillside views, the ~3,780 sq ft residence offers 3 bedrooms, a dedicated office, media room, and expansive bifold glass doors that create a seamless connection to the outdoors. Hardwood floors, a temperature-controlled wine cellar, and warm, natural finishes throughout. Outdoor living is elevated with a cooking area, fireplace lounge, pool, and poolside bath. A detached garage with studio ADU above complements the main home. Situated on two parcels totaling ~54.4 acres, with ~12.98 acres planted to Chardonnay and Cabernet, plus a private reservoir and additional plantable land, all in the heart of the renowned Alexander Valley AVA. Note: This includes a 2nd parcel; APN 131-210-036 for address 4300 W Sausal Lane (~22.75 acres).
Home Details
Home Type
- Single Family
Year Built
- Built in 2012 | Newly Remodeled
Lot Details
- 31.65 Acre Lot
- Home fronts a stream
- Partial crossed fence
- Landscaped
- Private Lot
- Secluded Lot
- Irregular Lot
- Front and Back Yard Sprinklers
- Garden
Parking
- 4 Car Attached Garage
- Second Garage
- Garage Door Opener
- Gravel Driveway
- Uncovered Parking
Property Views
- River
- Woods
- Vineyard
- Orchard Views
- Hills
- Valley
Home Design
- Contemporary Architecture
- Studio
- Wood Siding
Interior Spaces
- 3,785 Sq Ft Home
- 1-Story Property
- Beamed Ceilings
- Cathedral Ceiling
- Self Contained Fireplace Unit Or Insert
- Great Room
- Family Room
- Living Room with Fireplace
- 2 Fireplaces
- Dining Room
- Home Theater
- Partial Basement
Kitchen
- Walk-In Pantry
- Free-Standing Gas Oven
- Free-Standing Gas Range
- Microwave
- Dishwasher
- Wine Refrigerator
Flooring
- Wood
- Carpet
Bedrooms and Bathrooms
- 3 Bedrooms
- Bathroom on Main Level
Laundry
- Laundry Room
- Dryer
- Washer
Home Security
- Carbon Monoxide Detectors
- Fire and Smoke Detector
- Fire Suppression System
Pool
- Pool and Spa
- In Ground Pool
- Pool Cover
- Gunite Pool
- Pool Sweep
Outdoor Features
- Pond
- Patio
- Outdoor Kitchen
- Fire Pit
- Built-In Barbecue
Additional Homes
- Guest House
Utilities
- Central Heating and Cooling System
- Hot Water Heating System
- Heating System Uses Propane
- Underground Utilities
- Power Generator
- Propane
- Well
- Septic System
- Internet Available
- Cable TV Available
Community Details
- Stream Seasonal
Listing and Financial Details
- Assessor Parcel Number 131-210-031-000
Map
Home Values in the Area
Average Home Value in this Area
Property History
| Date | Event | Price | List to Sale | Price per Sq Ft |
|---|---|---|---|---|
| 06/18/2025 06/18/25 | For Sale | $8,750,000 | -- | $2,312 / Sq Ft |
Source: Bay Area Real Estate Information Services (BAREIS)
MLS Number: 325055883
- 3487 Alexander Valley Rd
- 5744 Highway 128 None
- 4395 Pine Flat Rd
- 5647 Highway 128
- 5301 Highway 128
- 230 Sumac Ct
- 100 Sagebrush Ct
- 160 Woodlands Dr
- 145 Sycamore Ct
- 165 Sycamore Ct
- 2756 N Fitch Mountain Rd
- 2693 S Fitch Mountain Rd
- 135 Hawthorn Ct
- 1724 Palomino Ct
- 371 Arabian Way
- 1708 Latigo Ln
- 2016 Riverview Dr
- 1706 Saddle Draw
- 1731 Scenic Ln
- 1691 Arbor Way
- 210 Sumac Ct
- 2567 N Fitch Mountain Rd Unit 2
- 201 Spur Ridge Ln
- 1318 Crofton Ct
- 214 Cottonwood Cir
- 420 North St Unit A
- 406 North St
- 212 Tucker St
- 171 Sawmill Cir Unit 304
- 123 Geyserville Ave
- 4199 W Dry Creek Rd
- 8500 Old Redwood Hwy
- 7920 Hembree Ln
- 675 Shiloh Canyon
- 65 Shiloh Rd
- 802 Vineyard Creek Dr
- 193 Airport Blvd E
- 5209 Old Redwood Hwy
- 1195 Wikiup Dr
- 4034 Alexander David Ct

