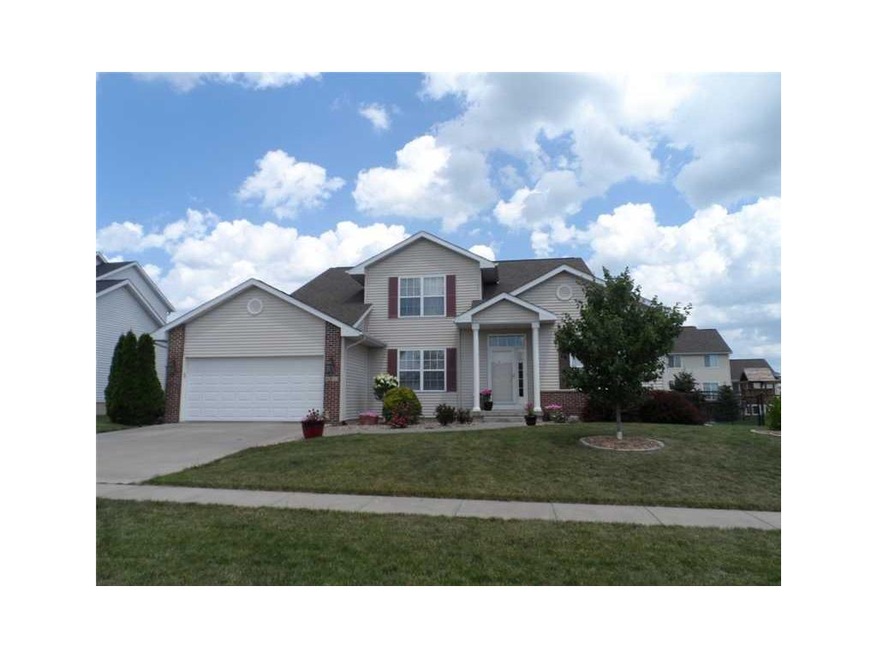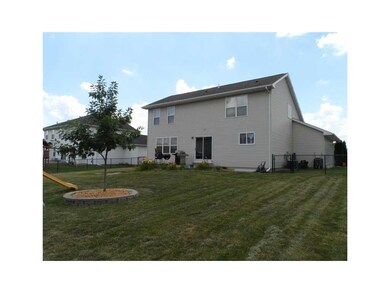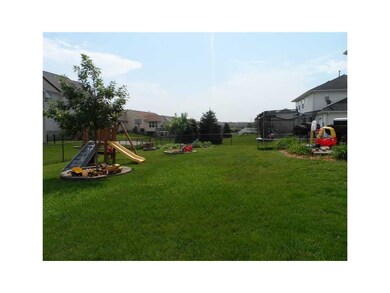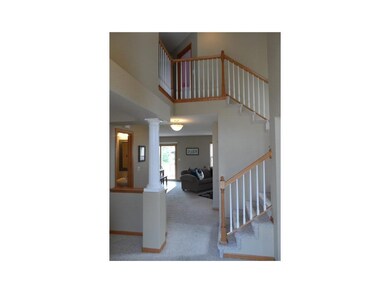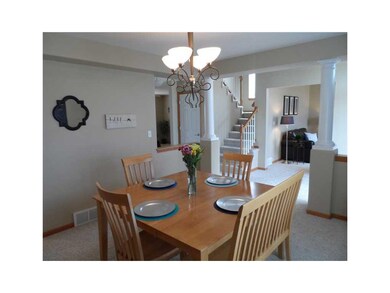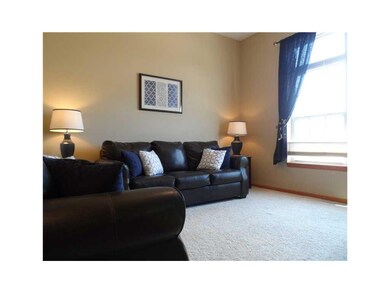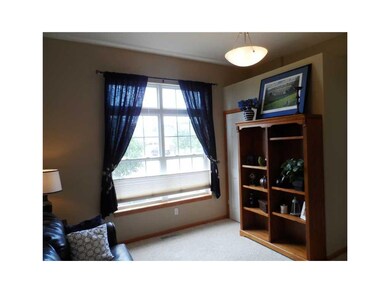
4310 Windemere Way Marion, IA 52302
Estimated Value: $324,000 - $375,000
Highlights
- Recreation Room
- Formal Dining Room
- Eat-In Kitchen
- Linn-Mar High School Rated A-
- 2 Car Attached Garage
- Forced Air Cooling System
About This Home
As of September 2013From the outside in, this home is bright and cheerful! Step into the sun filled foyer with both formal living and dining rooms and an open staircase. Large open kitchen with large breakfast island, kitchen planning area, and sunny dining area and great room space. The upstairs features 2 spacious bedrooms plus the master suite. Sunny master suite with jetted tub, large vanity, separate shower and walk in closet. The finished lower level features two daylight windows, a 3rd full bathroom, 4th bedroom, family room and game room space along with a storage room! Great fenced in yard with patio, garden area, and plenty of room to play and entertain. Home warranty will be included for one year after closing, all kitchen appliances will remain and quick possession is available!
Home Details
Home Type
- Single Family
Est. Annual Taxes
- $4,435
Year Built
- 2002
Lot Details
- 10,019 Sq Ft Lot
- Lot Dimensions are 80 x 125
- Fenced
Home Design
- Poured Concrete
- Frame Construction
- Vinyl Construction Material
Interior Spaces
- 2-Story Property
- Gas Fireplace
- Family Room with Fireplace
- Living Room
- Formal Dining Room
- Recreation Room
- Basement Fills Entire Space Under The House
- Laundry on main level
Kitchen
- Eat-In Kitchen
- Range
- Microwave
- Dishwasher
- Disposal
Bedrooms and Bathrooms
- Primary bedroom located on second floor
Parking
- 2 Car Attached Garage
- Garage Door Opener
Outdoor Features
- Patio
Utilities
- Forced Air Cooling System
- Heating System Uses Gas
- Gas Water Heater
- Water Softener is Owned
- Cable TV Available
Community Details
- Built by ABODE CONSTRUCT
Listing and Financial Details
- Home warranty included in the sale of the property
Ownership History
Purchase Details
Home Financials for this Owner
Home Financials are based on the most recent Mortgage that was taken out on this home.Purchase Details
Home Financials for this Owner
Home Financials are based on the most recent Mortgage that was taken out on this home.Purchase Details
Home Financials for this Owner
Home Financials are based on the most recent Mortgage that was taken out on this home.Similar Homes in the area
Home Values in the Area
Average Home Value in this Area
Purchase History
| Date | Buyer | Sale Price | Title Company |
|---|---|---|---|
| Drinkall Michael J | $222,500 | Stewart Title Guaranty Compa | |
| Cole Nicholas V | $241,500 | None Available | |
| Youngblut Bradley J | $199,500 | -- |
Mortgage History
| Date | Status | Borrower | Loan Amount |
|---|---|---|---|
| Open | Drinkall Michael J | $15,000 | |
| Open | Drinkall Michael J | $192,000 | |
| Closed | Drinkall Michael J | $30,304 | |
| Previous Owner | Drinkall Michael J | $24,250 | |
| Previous Owner | Cole Nicholas | $107,000 | |
| Previous Owner | Cole Nicholas | $50,000 | |
| Previous Owner | Cole Nicholas | $138,500 | |
| Previous Owner | Cole Nicholas | $187,496 | |
| Previous Owner | Cole Nicholas | $10,001 | |
| Previous Owner | Cole Nicholas V | $192,000 | |
| Previous Owner | Youngblut Bradley | $35,000 | |
| Previous Owner | Youngblut Bradley J | $190,000 |
Property History
| Date | Event | Price | Change | Sq Ft Price |
|---|---|---|---|---|
| 09/30/2013 09/30/13 | Sold | $222,500 | -1.1% | $69 / Sq Ft |
| 08/22/2013 08/22/13 | Pending | -- | -- | -- |
| 07/19/2013 07/19/13 | For Sale | $225,000 | -- | $70 / Sq Ft |
Tax History Compared to Growth
Tax History
| Year | Tax Paid | Tax Assessment Tax Assessment Total Assessment is a certain percentage of the fair market value that is determined by local assessors to be the total taxable value of land and additions on the property. | Land | Improvement |
|---|---|---|---|---|
| 2023 | $5,652 | $318,700 | $36,400 | $282,300 |
| 2022 | $5,388 | $254,700 | $36,400 | $218,300 |
| 2021 | $5,296 | $254,700 | $36,400 | $218,300 |
| 2020 | $5,296 | $235,000 | $36,400 | $198,600 |
| 2019 | $5,148 | $235,000 | $36,400 | $198,600 |
| 2018 | $4,948 | $228,200 | $36,400 | $191,800 |
| 2017 | $4,968 | $223,700 | $36,400 | $187,300 |
| 2016 | $4,828 | $223,700 | $36,400 | $187,300 |
| 2015 | $4,810 | $223,700 | $36,400 | $187,300 |
| 2014 | $4,810 | $223,700 | $36,400 | $187,300 |
| 2013 | $4,412 | $223,700 | $36,400 | $187,300 |
Agents Affiliated with this Home
-
Karen Feltman

Seller's Agent in 2013
Karen Feltman
Keller Williams Legacy Group
(319) 521-0701
31 Total Sales
-
Marian Flink

Buyer's Agent in 2013
Marian Flink
SKOGMAN REALTY
(319) 350-3992
225 Total Sales
Map
Source: Cedar Rapids Area Association of REALTORS®
MLS Number: 1305058
APN: 10321-79008-00000
- 4315 Snowgoose Dr
- 4530 Windemere Ct Unit 4530
- 4505 Windemere Ct Unit 4505
- 2130 Rosewood Ridge Dr
- 4035 Monarch Ave
- 4593 Spoonbill Ct Unit 4593
- 2014 49th St Unit 2014
- 2200 50th St
- 4241 Justified Dr
- 4225 Justified Dr
- 4209 Justified Dr
- 2931 Eight Bells Dr
- 4193 Justified Dr
- 4177 Justified Dr
- 1725 49th St
- 4035 Willowbrook Dr
- 5150 Prairie Ridge Ave
- 1280 44th St Unit B
- 4040 Willowood Ave
- 5305 Prairie Ridge Ave
- 4310 Windemere Way
- 4330 Windemere Way
- 4300 Windemere Way
- 4325 Snowgoose Dr
- 4345 Snowgoose Dr
- 4350 Windemere Way
- 4315 Windemere Way
- 4365 Snowgoose Dr
- 4335 Windemere Way
- 4305 Windemere Way
- 4370 Windemere Way
- 4355 Windemere Way
- 4295 Windemere Way
- 2330 Spoonbill Dr
- 4375 Snowgoose Dr
- 2350 Spoonbill Dr
- 4375 Windemere Way
- 4285 Windemere Way
- 4320 Snowgoose Dr
- 4330 Snowgoose Dr
