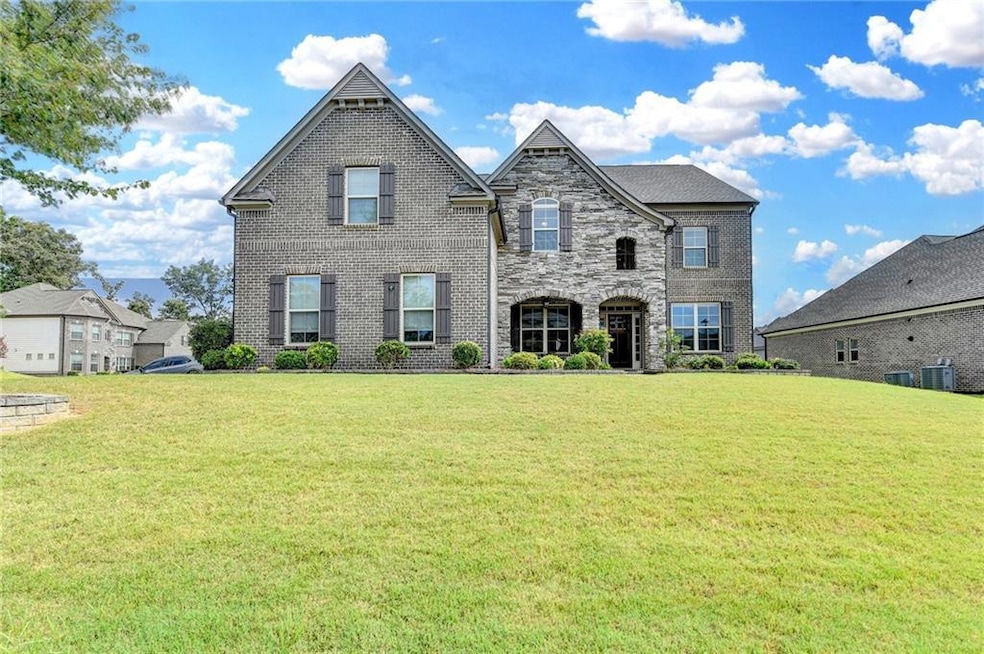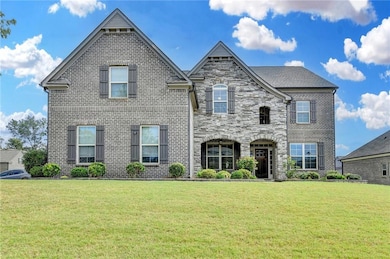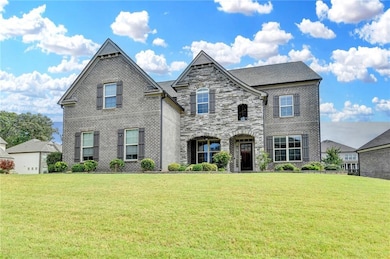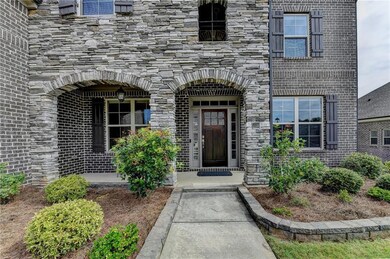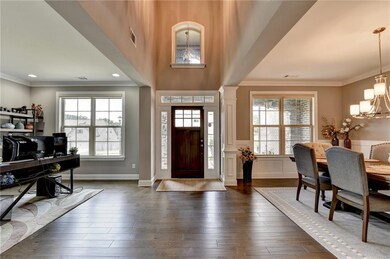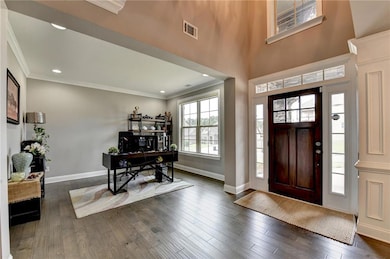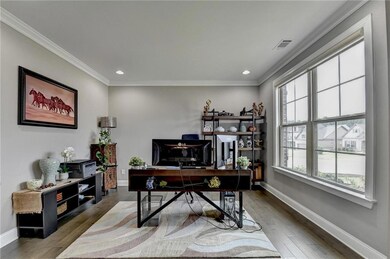4310 Woodward Walk Ln Suwanee, GA 30024
Estimated payment $5,332/month
Highlights
- Craftsman Architecture
- Dining Room Seats More Than Twelve
- Oversized primary bedroom
- Sugar Hill Elementary School Rated A
- Freestanding Bathtub
- Wood Flooring
About This Home
Welcome to this beautifully maintained home in Suwanee, featuring four sides of brick and stone construction. This is the only home in the neighborhood with the Wilmington floor plan by CalAtlantic Homes that includes a three-car garage. It’s truly better than new and feels as if it was just built. This highly sought-after layout offers five spacious bedrooms and four full bathrooms, along with a separate study/living room, a formal dining room, and a large game room perfect for entertaining or relaxing. The open-concept kitchen is a chef’s dream, equipped with 42-inch cabinets, abundant countertop space, quartz countertops, a white ceramic farmhouse sink, a 36-inch cooktop with vent hood, and a butler’s pantry. It also features an enormous walk-in pantry, undercabinet lighting, and modern farmhouse pendant lights over the island for added style and functionality. The owner’s suite includes a private sitting area and a luxurious bathroom with a freestanding soaking tub, an oversized walk-in shower, double vanities, and a dedicated makeup vanity. The custom walk-in closet is the size of a secondary bedroom and comes complete with a built-in organization system. All secondary bedrooms are generously sized and feature level five carpeting for added comfort. The backyard is large, level, and includes a covered patio, ideal for outdoor gatherings and relaxation.
Located just five minutes from Suwanee Town Center, this home offers convenient access to Peachtree Industrial Boulevard, Satellite Boulevard, and Buford Highway. It’s truly one of the best homes in one of Suwanee’s most desirable communities.
Home Details
Home Type
- Single Family
Est. Annual Taxes
- $3,079
Year Built
- Built in 2017
Lot Details
- 0.34 Acre Lot
- Landscaped
- Corner Lot
- Level Lot
- Back and Front Yard
HOA Fees
- $79 Monthly HOA Fees
Parking
- 3 Car Attached Garage
- Side Facing Garage
- Garage Door Opener
- Driveway Level
Home Design
- Craftsman Architecture
- Traditional Architecture
- Slab Foundation
- Shingle Roof
- Stone Siding
- Four Sided Brick Exterior Elevation
Interior Spaces
- 4,285 Sq Ft Home
- 2-Story Property
- Coffered Ceiling
- Tray Ceiling
- Ceiling height of 10 feet on the main level
- Ceiling Fan
- Pendant Lighting
- Factory Built Fireplace
- Fireplace With Glass Doors
- Gas Log Fireplace
- Double Pane Windows
- Two Story Entrance Foyer
- Family Room with Fireplace
- Dining Room Seats More Than Twelve
- Formal Dining Room
- Game Room
- Pull Down Stairs to Attic
Kitchen
- Open to Family Room
- Eat-In Kitchen
- Walk-In Pantry
- Gas Oven
- Gas Cooktop
- Microwave
- Dishwasher
- Kitchen Island
- Stone Countertops
- White Kitchen Cabinets
- Farmhouse Sink
Flooring
- Wood
- Carpet
- Ceramic Tile
Bedrooms and Bathrooms
- Oversized primary bedroom
- Split Bedroom Floorplan
- Dual Closets
- Walk-In Closet
- Double Vanity
- Freestanding Bathtub
- Separate Shower in Primary Bathroom
- Soaking Tub
Laundry
- Laundry Room
- Laundry on upper level
Home Security
- Carbon Monoxide Detectors
- Fire and Smoke Detector
Schools
- Sugar Hill - Gwinnett Elementary School
- Lanier Middle School
- Lanier High School
Utilities
- Forced Air Zoned Heating and Cooling System
- Heating System Uses Natural Gas
- Underground Utilities
- 220 Volts
- 110 Volts
- Electric Water Heater
- High Speed Internet
- Cable TV Available
Additional Features
- Covered Patio or Porch
- Property is near schools
Listing and Financial Details
- Assessor Parcel Number R7232 333
Community Details
Overview
- $950 Initiation Fee
- Fieldstone Management Association
- Olde Woodward Mill Subdivision
- Rental Restrictions
Recreation
- Tennis Courts
- Community Playground
- Community Pool
- Trails
Map
Home Values in the Area
Average Home Value in this Area
Tax History
| Year | Tax Paid | Tax Assessment Tax Assessment Total Assessment is a certain percentage of the fair market value that is determined by local assessors to be the total taxable value of land and additions on the property. | Land | Improvement |
|---|---|---|---|---|
| 2024 | $3,079 | $331,080 | $63,200 | $267,880 |
| 2023 | $3,079 | $321,280 | $50,000 | $271,280 |
| 2022 | $0 | $255,360 | $44,000 | $211,360 |
| 2021 | $7,440 | $207,680 | $40,000 | $167,680 |
| 2020 | $7,223 | $207,680 | $40,000 | $167,680 |
| 2019 | $7,223 | $207,680 | $40,000 | $167,680 |
Property History
| Date | Event | Price | List to Sale | Price per Sq Ft |
|---|---|---|---|---|
| 09/09/2025 09/09/25 | For Sale | $949,900 | -- | $222 / Sq Ft |
Purchase History
| Date | Type | Sale Price | Title Company |
|---|---|---|---|
| Limited Warranty Deed | $550,486 | -- |
Mortgage History
| Date | Status | Loan Amount | Loan Type |
|---|---|---|---|
| Open | $250,000 | New Conventional |
Source: First Multiple Listing Service (FMLS)
MLS Number: 7646462
APN: 7-232-333
- 4217 Heisenberg Ln
- 4154 Hawking Dr
- 4450 Woodward Walk Ln
- 4912 Molder Ave Unit 66
- 4071 Woodward Walk Ln
- 617 Millcroft Blvd
- 5422 Howington Ct Unit 183
- 4247 Millcroft Place Unit 201
- 5428 Howington Ct Unit 186
- 5440 Howington Ct Unit 190
- 4920 Molder Ave Unit 62
- The Glendale Plan at Millcroft - Townhomes
- The Stockton Plan at Millcroft - The Classic Collection
- 707 Dodd Trail Unit 164
- 4223 Millcroft Place Unit 211
- 4231 Millcroft Place Unit 207
- 821 Dodd Trail
- 4209 Tifton Ln
- 707 Dodd Ln
- 4217 Heisenberg Ln
- 4271 Woodward Mill Rd
- 804 Buford Hwy NE Unit A1
- 804 Buford Hwy NE Unit B
- 4355 Suwanee Mill Dr
- 3940 Crescent Walk Ln
- 4290 Bridgeton Ct
- 3720 Crescent Walk Ln
- 3740 Crescent Walk Ln
- 3780 Crescent Walk Ln
- 4079 Two Bridge Dr
- 314 Creek Manor Way
- 3733 Roxtree Trace
- 953 Woods Chapel Rd
- 4195 Hidden Meadow Cir
- 3930 Summit Gate Dr
- 4553 High Ridge Ct
- 4551 High Ridge Ct
- 520 Ruby Forest Pkwy
- 850 Woods Chapel Rd
