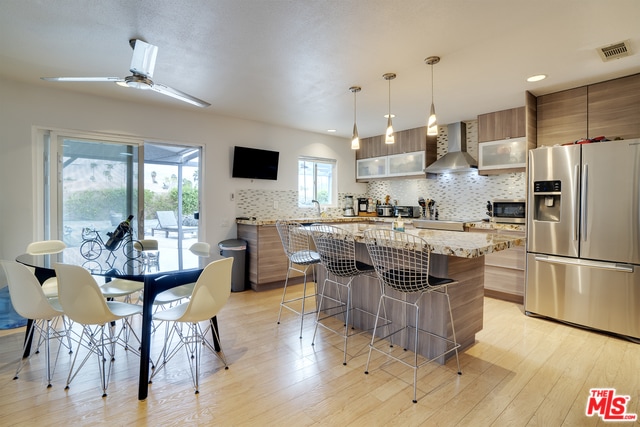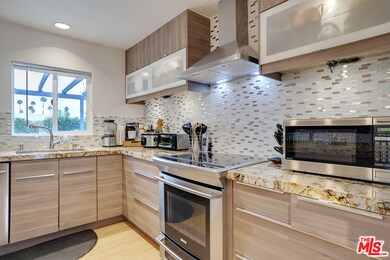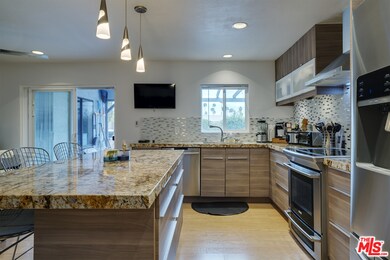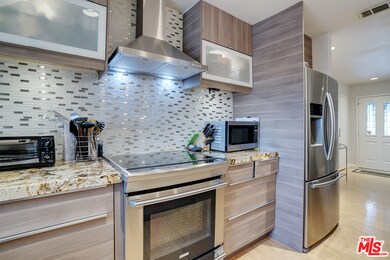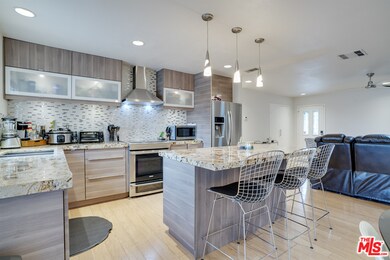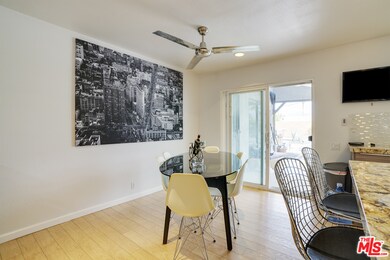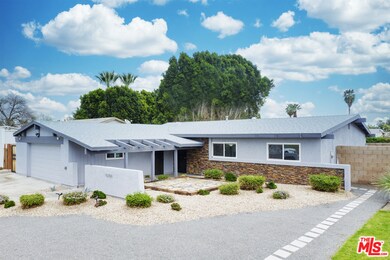
43100 Rutledge Way Palm Desert, CA 92260
Highlights
- Home Theater
- Filtered Pool
- Hydromassage or Jetted Bathtub
- Palm Desert High School Rated A
- Mountain View
- 4-minute walk to Magnesia Falls City Park
About This Home
As of May 2020Experience the WOW factor of this highly updated home, conveniently located in central Palm Desert! Adjectives like European, chic, stunning and contemporary modern describe the unimaginable number of upgrades and modern amenities. No expense spared, from the stainless steel appliances to the gorgeous granite counter-tops, to the very high-end Eloctrolux induction stove and the sparkling glass tile back splash!l New windows throughout the living space, the new HVAC system and salt water pool/spa heater. The guest bathroom features a Jacuzzi spa tub. The Master Bedroom slider provides easy access to the sparkling saltwater pool and spa. The Master Bathroom modern mix of glass tile in the shower that sparkle as the water flows. New paint on the exterior & the interior of the home in 2018! The patio and outdoor entertaining area are amazing, offering stunning mountain viewsand six foot tall block walls providing privacy and security. Thehome is located close to schools and parks!
Home Details
Home Type
- Single Family
Est. Annual Taxes
- $6,171
Year Built
- Built in 1978 | Remodeled
Lot Details
- 9,148 Sq Ft Lot
- Desert faces the back of the property
- West Facing Home
- Brick Fence
- Landscaped
- Front and Back Yard Sprinklers
- Property is zoned R19M
Property Views
- Mountain
- Desert
Home Design
- Slab Foundation
- Shingle Roof
- Composition Roof
- Wood Siding
- Stucco
Interior Spaces
- 1,750 Sq Ft Home
- 1-Story Property
- Built-In Features
- Ceiling Fan
- Gas Fireplace
- Double Pane Windows
- Sliding Doors
- Living Room
- Formal Dining Room
- Home Theater
- Home Office
- Bonus Room
- Laminate Flooring
- Laundry Room
Kitchen
- Breakfast Bar
- Oven or Range
- Gas Cooktop
- Microwave
- Dishwasher
- Granite Countertops
- Disposal
Bedrooms and Bathrooms
- 3 Bedrooms
- Remodeled Bathroom
- 2 Full Bathrooms
- Low Flow Toliet
- Hydromassage or Jetted Bathtub
- Bathtub with Shower
Home Security
- Security Lights
- Alarm System
Parking
- 4 Parking Spaces
- Driveway
Pool
- Filtered Pool
- Heated In Ground Pool
- Heated Spa
- In Ground Spa
- Gunite Spa
- Gas Heated Pool
- Gunite Pool
Utilities
- Central Heating and Cooling System
- Property is located within a water district
- Central Water Heater
- Cable TV Available
Additional Features
- Covered patio or porch
- Ground Level Unit
Community Details
- No Home Owners Association
Listing and Financial Details
- Assessor Parcel Number 624-172-035
Ownership History
Purchase Details
Home Financials for this Owner
Home Financials are based on the most recent Mortgage that was taken out on this home.Purchase Details
Home Financials for this Owner
Home Financials are based on the most recent Mortgage that was taken out on this home.Purchase Details
Home Financials for this Owner
Home Financials are based on the most recent Mortgage that was taken out on this home.Purchase Details
Home Financials for this Owner
Home Financials are based on the most recent Mortgage that was taken out on this home.Purchase Details
Home Financials for this Owner
Home Financials are based on the most recent Mortgage that was taken out on this home.Purchase Details
Home Financials for this Owner
Home Financials are based on the most recent Mortgage that was taken out on this home.Similar Homes in Palm Desert, CA
Home Values in the Area
Average Home Value in this Area
Purchase History
| Date | Type | Sale Price | Title Company |
|---|---|---|---|
| Grant Deed | $415,500 | Orange Coast Title Of Socal | |
| Grant Deed | $350,000 | Orange Coast Title Company | |
| Grant Deed | $201,500 | Lawyers Title Company | |
| Interfamily Deed Transfer | -- | Chicago Title Co | |
| Interfamily Deed Transfer | -- | First American Title Co | |
| Grant Deed | $135,000 | First American Title Co |
Mortgage History
| Date | Status | Loan Amount | Loan Type |
|---|---|---|---|
| Open | $165,500 | New Conventional | |
| Previous Owner | $347,679 | FHA | |
| Previous Owner | $332,500 | New Conventional | |
| Previous Owner | $44,000 | Credit Line Revolving | |
| Previous Owner | $169,000 | Unknown | |
| Previous Owner | $148,000 | Purchase Money Mortgage | |
| Previous Owner | $26,000 | Unknown | |
| Previous Owner | $106,400 | Purchase Money Mortgage |
Property History
| Date | Event | Price | Change | Sq Ft Price |
|---|---|---|---|---|
| 05/27/2020 05/27/20 | Sold | $415,500 | 0.0% | $237 / Sq Ft |
| 04/23/2020 04/23/20 | Pending | -- | -- | -- |
| 04/16/2020 04/16/20 | Price Changed | $415,500 | -0.7% | $237 / Sq Ft |
| 03/04/2020 03/04/20 | For Sale | $418,500 | +19.6% | $239 / Sq Ft |
| 11/04/2014 11/04/14 | Sold | $350,000 | -2.5% | $200 / Sq Ft |
| 10/21/2014 10/21/14 | Pending | -- | -- | -- |
| 09/26/2014 09/26/14 | For Sale | $359,000 | +78.2% | $205 / Sq Ft |
| 06/21/2013 06/21/13 | Sold | $201,500 | -10.4% | $143 / Sq Ft |
| 03/07/2013 03/07/13 | Price Changed | $225,000 | -2.2% | $159 / Sq Ft |
| 11/15/2012 11/15/12 | For Sale | $230,000 | -- | $163 / Sq Ft |
Tax History Compared to Growth
Tax History
| Year | Tax Paid | Tax Assessment Tax Assessment Total Assessment is a certain percentage of the fair market value that is determined by local assessors to be the total taxable value of land and additions on the property. | Land | Improvement |
|---|---|---|---|---|
| 2023 | $6,171 | $436,762 | $109,216 | $327,546 |
| 2022 | $5,791 | $428,199 | $107,075 | $321,124 |
| 2021 | $5,642 | $419,804 | $104,976 | $314,828 |
| 2020 | $5,169 | $384,625 | $96,154 | $288,471 |
| 2019 | $5,072 | $377,084 | $94,269 | $282,815 |
| 2018 | $4,979 | $369,691 | $92,422 | $277,269 |
| 2017 | $4,876 | $362,443 | $90,610 | $271,833 |
| 2016 | $4,756 | $355,337 | $88,834 | $266,503 |
| 2015 | $4,759 | $350,000 | $87,500 | $262,500 |
| 2014 | $2,806 | $202,413 | $50,603 | $151,810 |
Agents Affiliated with this Home
-
Kevin Towner

Seller's Agent in 2020
Kevin Towner
Compass
(310) 633-4350
17 Total Sales
-
David Banks

Buyer's Agent in 2020
David Banks
Bennion Deville Homes
(760) 408-9000
38 Total Sales
-
K
Seller's Agent in 2014
Kimberly Rogers
Bennion Deville Homes
-
U
Buyer's Agent in 2014
Unknown Member
Map
Source: The MLS
MLS Number: 20-562306
APN: 624-172-035
- 74216 Myrsine Ave
- 74277 Myrsine Ave
- 43205 Silk Tree Ln
- 74592 Nevada Cir E
- 42627 Granite Place
- 74361 Erin St
- 74671 Azurite Cir E Unit E
- 74069 Velardo Dr
- 42543 Granite Place
- 74015 Aster Dr
- 74647 Azurite Cir E
- 33 Via Amormio
- 73995 Nevada Cir W
- 74626 Lavender Way
- 21 Via Cielo Azul
- 70 Paseo Montecillo
- 74577 Azurite Cir E
- 74630 Moss Rose Dr
- 74250 Goleta Ave
- 43760 Buena Cir
