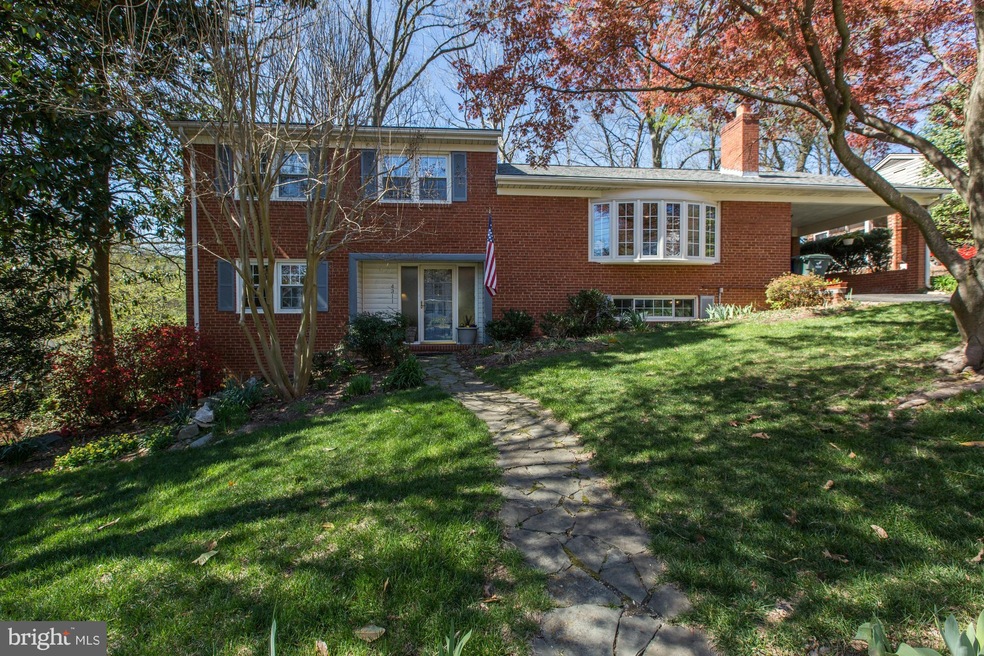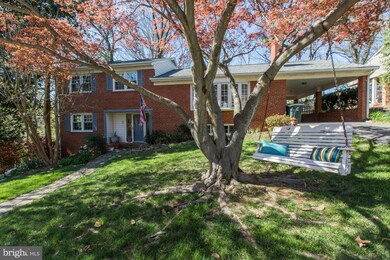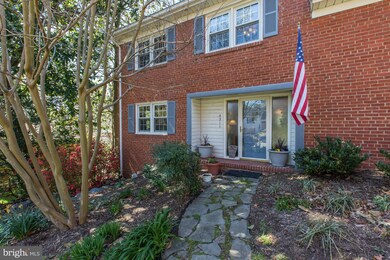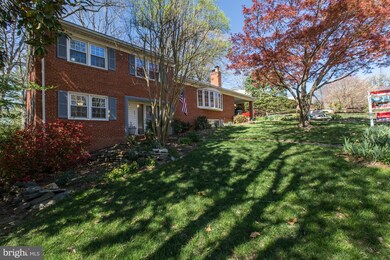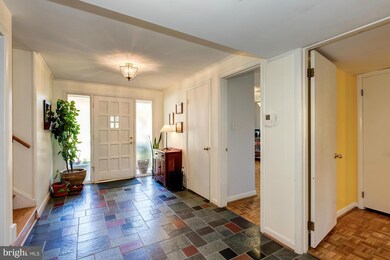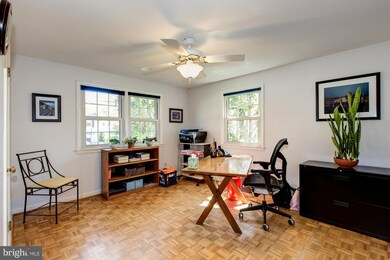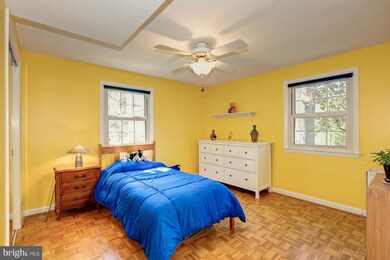
4311 40th St N Arlington, VA 22207
Golf Club Manor NeighborhoodHighlights
- Gourmet Kitchen
- Cathedral Ceiling
- Main Floor Bedroom
- Jamestown Elementary School Rated A
- Wood Flooring
- 2 Fireplaces
About This Home
As of May 2024NEW PRICE! Over $35k below 2016 assessed value! Fully updated gourmet kitchen, 2 main level bedrooms or have a home office. Master retreat w/ cathedral ceilings & skylights! Offering a true nature lover's dream of a backyard w/ mature trees & beautifully landscaped fenced back yard w/ sport court, patio & built in gas grill. Great Golf Club Manors location, just 1 light to DC!
Last Buyer's Agent
Jenifer Justice
Weichert, REALTORS
Home Details
Home Type
- Single Family
Est. Annual Taxes
- $8,440
Year Built
- Built in 1958
Lot Details
- 0.27 Acre Lot
- Back Yard Fenced
- Property is in very good condition
- Property is zoned R-10
Home Design
- Split Level Home
- Brick Exterior Construction
- Asphalt Roof
Interior Spaces
- Property has 3 Levels
- Crown Molding
- Cathedral Ceiling
- Skylights
- Recessed Lighting
- 2 Fireplaces
- Fireplace With Glass Doors
- Fireplace Mantel
- Triple Pane Windows
- Low Emissivity Windows
- Bay Window
- Dining Area
- Wood Flooring
Kitchen
- Gourmet Kitchen
- Breakfast Area or Nook
- Gas Oven or Range
- Microwave
- ENERGY STAR Qualified Refrigerator
- Freezer
- Ice Maker
- ENERGY STAR Qualified Dishwasher
- Kitchen Island
- Upgraded Countertops
- Disposal
Bedrooms and Bathrooms
- 4 Bedrooms | 2 Main Level Bedrooms
- En-Suite Bathroom
- 3 Full Bathrooms
Laundry
- Dryer
- Washer
Finished Basement
- Heated Basement
- Basement Fills Entire Space Under The House
- Workshop
- Natural lighting in basement
Home Security
- Storm Doors
- Fire and Smoke Detector
- Flood Lights
Parking
- 1 Open Parking Space
- 1 Parking Space
- 1 Attached Carport Space
- Driveway
- On-Street Parking
- Off-Street Parking
Schools
- Jamestown Elementary School
- Williamsburg Middle School
- Yorktown High School
Utilities
- Forced Air Heating and Cooling System
- Natural Gas Water Heater
- Cable TV Available
Additional Features
- Energy-Efficient HVAC
- Sport Court
Community Details
- No Home Owners Association
- Golf Club Manor Subdivision
Listing and Financial Details
- Tax Lot 32
- Assessor Parcel Number 03-069-009
Ownership History
Purchase Details
Home Financials for this Owner
Home Financials are based on the most recent Mortgage that was taken out on this home.Purchase Details
Home Financials for this Owner
Home Financials are based on the most recent Mortgage that was taken out on this home.Purchase Details
Home Financials for this Owner
Home Financials are based on the most recent Mortgage that was taken out on this home.Purchase Details
Home Financials for this Owner
Home Financials are based on the most recent Mortgage that was taken out on this home.Similar Homes in the area
Home Values in the Area
Average Home Value in this Area
Purchase History
| Date | Type | Sale Price | Title Company |
|---|---|---|---|
| Deed | $1,418,800 | Old Republic National Title | |
| Warranty Deed | $839,900 | Mbh Settlement Group Lc | |
| Deed | $540,000 | -- | |
| Deed | $362,000 | -- |
Mortgage History
| Date | Status | Loan Amount | Loan Type |
|---|---|---|---|
| Open | $956,250 | New Conventional | |
| Closed | $1,135,040 | New Conventional | |
| Previous Owner | $602,000 | New Conventional | |
| Previous Owner | $270,891 | Adjustable Rate Mortgage/ARM | |
| Previous Owner | $400,000 | Credit Line Revolving | |
| Previous Owner | $275,000 | No Value Available | |
| Previous Owner | $203,150 | No Value Available |
Property History
| Date | Event | Price | Change | Sq Ft Price |
|---|---|---|---|---|
| 05/23/2024 05/23/24 | Sold | $1,418,800 | +3.2% | $483 / Sq Ft |
| 04/22/2024 04/22/24 | Pending | -- | -- | -- |
| 04/18/2024 04/18/24 | For Sale | $1,375,000 | +63.9% | $468 / Sq Ft |
| 08/12/2016 08/12/16 | Sold | $839,000 | -1.3% | $285 / Sq Ft |
| 07/12/2016 07/12/16 | Pending | -- | -- | -- |
| 07/05/2016 07/05/16 | Price Changed | $849,900 | 0.0% | $289 / Sq Ft |
| 07/05/2016 07/05/16 | For Sale | $849,900 | +1.3% | $289 / Sq Ft |
| 06/25/2016 06/25/16 | Off Market | $839,000 | -- | -- |
| 06/09/2016 06/09/16 | Price Changed | $874,900 | -2.8% | $298 / Sq Ft |
| 05/02/2016 05/02/16 | Price Changed | $899,900 | -4.3% | $306 / Sq Ft |
| 04/20/2016 04/20/16 | For Sale | $939,900 | +12.0% | $320 / Sq Ft |
| 04/19/2016 04/19/16 | Off Market | $839,000 | -- | -- |
| 04/19/2016 04/19/16 | For Sale | $939,900 | -- | $320 / Sq Ft |
Tax History Compared to Growth
Tax History
| Year | Tax Paid | Tax Assessment Tax Assessment Total Assessment is a certain percentage of the fair market value that is determined by local assessors to be the total taxable value of land and additions on the property. | Land | Improvement |
|---|---|---|---|---|
| 2025 | $13,681 | $1,324,400 | $891,800 | $432,600 |
| 2024 | $11,966 | $1,158,400 | $871,800 | $286,600 |
| 2023 | $11,238 | $1,091,100 | $851,800 | $239,300 |
| 2022 | $10,765 | $1,045,100 | $786,800 | $258,300 |
| 2021 | $10,039 | $974,700 | $724,800 | $249,900 |
| 2020 | $9,732 | $948,500 | $709,800 | $238,700 |
| 2019 | $9,432 | $919,300 | $691,900 | $227,400 |
| 2018 | $9,458 | $940,200 | $681,800 | $258,400 |
| 2017 | $8,696 | $864,400 | $606,000 | $258,400 |
| 2016 | $8,791 | $887,100 | $606,000 | $281,100 |
| 2015 | $8,440 | $847,400 | $575,700 | $271,700 |
| 2014 | $8,138 | $817,100 | $545,400 | $271,700 |
Agents Affiliated with this Home
-

Seller's Agent in 2024
Bret Brock
Brock Realty
(703) 538-6030
3 in this area
67 Total Sales
-

Buyer's Agent in 2024
Keri Shull
EXP Realty, LLC
(703) 947-0991
5 in this area
2,635 Total Sales
-

Buyer Co-Listing Agent in 2024
Lacey Folweiler
Real Broker, LLC
(570) 225-5497
1 in this area
39 Total Sales
-
J
Buyer's Agent in 2016
Jenifer Justice
Weichert Corporate
Map
Source: Bright MLS
MLS Number: 1001610231
APN: 03-069-009
- 4008 N Stuart St
- 4012 N Stafford St
- 5908 Calla Dr
- 5840 Hilldon St
- 3941 N Glebe Rd
- 4113 N River St
- 1538 Forest Ln
- 1468 Highwood Dr
- 6008 Oakdale Rd
- 1440 Highwood Dr
- 1515 Crestwood Ln
- 6013 Woodland Terrace
- 3815 N Abingdon St
- 6015 Woodland Terrace
- 3722 N Wakefield St
- 6018 Woodland Terrace
- 3614 N Abingdon St
- 3609 N Upland St
- 3725 N Delaware St
- 3546 N Utah St
