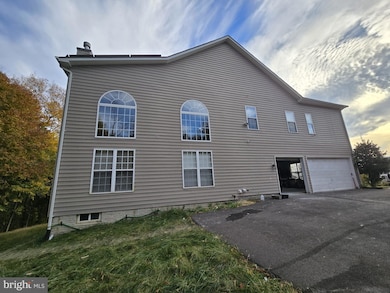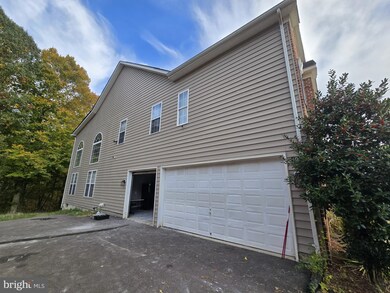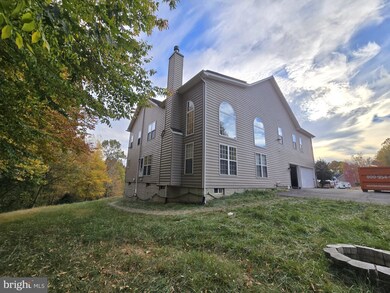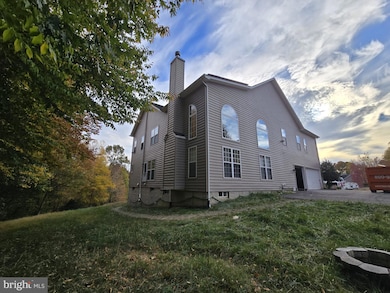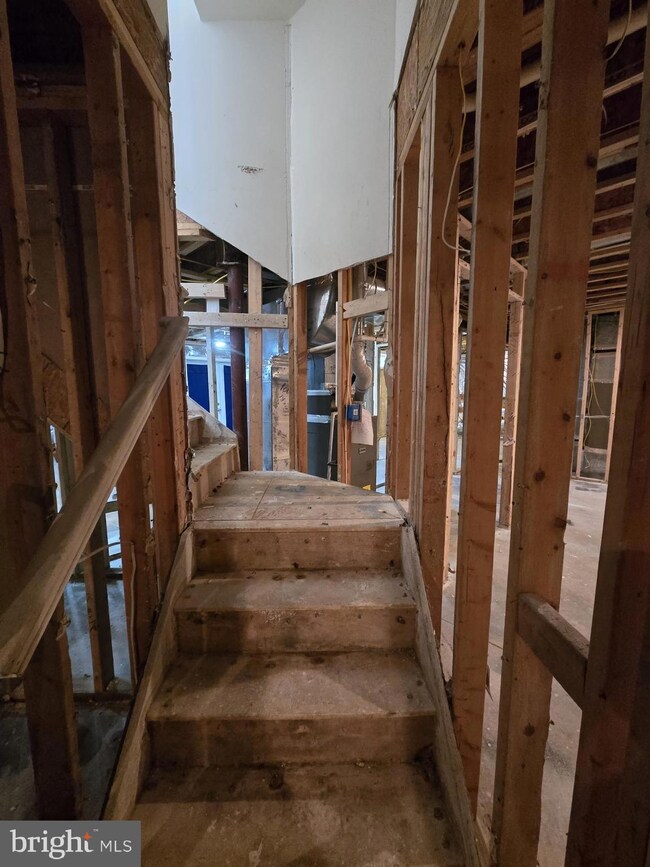
4311 Broken Arrow Ct Clinton, MD 20735
Windbrook NeighborhoodHighlights
- View of Trees or Woods
- Colonial Architecture
- Wood Flooring
- 2.03 Acre Lot
- Cathedral Ceiling
- Space For Rooms
About This Home
As of December 2024INVESTOR ALERT!! Amazing opportunity to own this massive home on over 2 acres. Expansive 3 level colonial with space GALORE. Home is 8,690 square feet from top to bottom! Each upper-level bedroom has its own PRIVATE FULL BATH. The main level great room features breath taking cathedral ceilings. The expansive basement is unfinished but has a full bathroom including a walk-in tub and previously had an additional 4 bedrooms. The possibilities are endless with this home. 3 car garage with 8 foot doors and large drive way. The community has NO HOA. ***This property will be a sub purchase transaction, buyer to pay ALL TT&Rs, closing costs, property taxes and interest. Will require special financing. Seller STRONGLY PREFERS the use of New World Title Company to facilitate the transaction with ease.
Home Details
Home Type
- Single Family
Est. Annual Taxes
- $10,829
Year Built
- Built in 2005
Lot Details
- 2.03 Acre Lot
- Rural Setting
Parking
- 3 Car Attached Garage
- Side Facing Garage
Home Design
- Colonial Architecture
- Brick Exterior Construction
- Permanent Foundation
- Slab Foundation
- Poured Concrete
- Shingle Roof
- Composition Roof
- Vinyl Siding
Interior Spaces
- Property has 2 Levels
- Bar
- Cathedral Ceiling
- Recessed Lighting
- Wood Burning Fireplace
- Views of Woods
Kitchen
- Eat-In Kitchen
- Built-In Double Oven
- Cooktop
- Built-In Microwave
- Ice Maker
- Dishwasher
- Kitchen Island
- Disposal
Flooring
- Wood
- Carpet
- Tile or Brick
Bedrooms and Bathrooms
- 4 Bedrooms
- Walk-In Closet
Laundry
- Laundry on main level
- Dryer
- Washer
Unfinished Basement
- Walk-Out Basement
- Basement Fills Entire Space Under The House
- Connecting Stairway
- Interior and Exterior Basement Entry
- Space For Rooms
- Rough-In Basement Bathroom
Utilities
- Forced Air Heating and Cooling System
- Cooling System Utilizes Natural Gas
- Water Dispenser
- Natural Gas Water Heater
Additional Features
- Solar owned by a third party
- Outdoor Storage
Community Details
- No Home Owners Association
- Indian Ridge Plat Five> Subdivision
Listing and Financial Details
- Tax Lot 26
- Assessor Parcel Number 17053521044
Ownership History
Purchase Details
Home Financials for this Owner
Home Financials are based on the most recent Mortgage that was taken out on this home.Purchase Details
Home Financials for this Owner
Home Financials are based on the most recent Mortgage that was taken out on this home.Similar Homes in Clinton, MD
Home Values in the Area
Average Home Value in this Area
Purchase History
| Date | Type | Sale Price | Title Company |
|---|---|---|---|
| Trustee Deed | $779,900 | New World Title | |
| Trustee Deed | $779,900 | New World Title | |
| Deed | $735,782 | Pride Stlmt & Escrow Llc |
Mortgage History
| Date | Status | Loan Amount | Loan Type |
|---|---|---|---|
| Open | $740,905 | New Conventional | |
| Closed | $740,905 | New Conventional | |
| Previous Owner | $698,993 | New Conventional | |
| Previous Owner | $558,000 | Stand Alone Refi Refinance Of Original Loan |
Property History
| Date | Event | Price | Change | Sq Ft Price |
|---|---|---|---|---|
| 12/16/2024 12/16/24 | Sold | $779,900 | 0.0% | $131 / Sq Ft |
| 11/24/2024 11/24/24 | Pending | -- | -- | -- |
| 11/20/2024 11/20/24 | For Sale | $779,900 | +6.0% | $131 / Sq Ft |
| 10/18/2021 10/18/21 | Sold | $735,782 | -0.6% | $85 / Sq Ft |
| 08/12/2021 08/12/21 | For Sale | $740,000 | -- | $85 / Sq Ft |
Tax History Compared to Growth
Tax History
| Year | Tax Paid | Tax Assessment Tax Assessment Total Assessment is a certain percentage of the fair market value that is determined by local assessors to be the total taxable value of land and additions on the property. | Land | Improvement |
|---|---|---|---|---|
| 2024 | $11,250 | $728,800 | $180,400 | $548,400 |
| 2023 | $11,249 | $728,800 | $180,400 | $548,400 |
| 2022 | $11,249 | $728,800 | $180,400 | $548,400 |
| 2021 | $11,982 | $821,700 | $150,300 | $671,400 |
| 2020 | $23,815 | $821,700 | $150,300 | $671,400 |
| 2019 | $11,767 | $821,700 | $150,300 | $671,400 |
| 2018 | $11,541 | $863,400 | $240,600 | $622,800 |
| 2017 | $10,986 | $806,433 | $0 | $0 |
| 2016 | -- | $749,467 | $0 | $0 |
| 2015 | $10,373 | $692,500 | $0 | $0 |
| 2014 | $10,373 | $692,500 | $0 | $0 |
Agents Affiliated with this Home
-
Heidi Heiderman

Seller's Agent in 2024
Heidi Heiderman
Coldwell Banker (NRT-Southeast-MidAtlantic)
(410) 292-1999
1 in this area
42 Total Sales
-
Calvin Mitchell

Buyer's Agent in 2024
Calvin Mitchell
Argent Realty LLC
(202) 441-8828
1 in this area
10 Total Sales
-
Shea Johnson Farmer-johnson

Seller's Agent in 2021
Shea Johnson Farmer-johnson
Home Source Real Estate Solutions
(240) 485-8000
1 in this area
31 Total Sales
-
Tamara Whitehurst

Buyer's Agent in 2021
Tamara Whitehurst
Gallery Collective
(240) 640-7445
1 in this area
94 Total Sales
Map
Source: Bright MLS
MLS Number: MDPG2132984
APN: 05-3521044
- 12101 Windbrook Dr
- 12702 Applecross Dr
- 3801 Blackwater Rd
- 12613 Lunan Rd
- 3608 Kidder Rd
- 12901 Applecross Dr
- 3704 Blackwater Rd
- 12518 Tove Rd
- 3905 Floral Park Rd
- 11709 Thrift Rd
- 12805 Jervis St
- 11800 Thrift Rd
- 3411 Kidder Rd
- 12914 Jervis St
- 0 Floral Park Rd Unit MDPG2135938
- 12405 Hillantrae Dr
- 3401 Kidder Rd
- 12216 Hillantrae Dr
- 5607 Savannah Dr
- 12221 Hillantrae Dr

