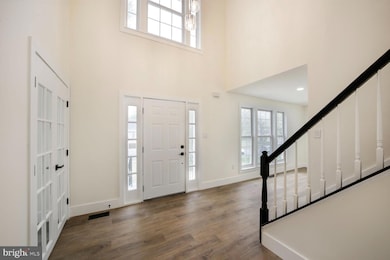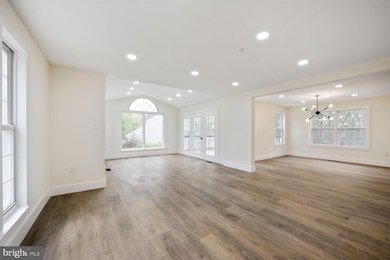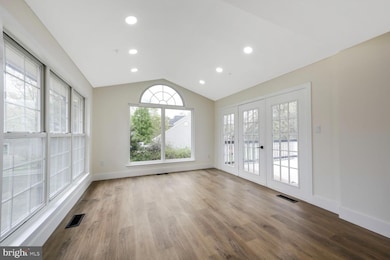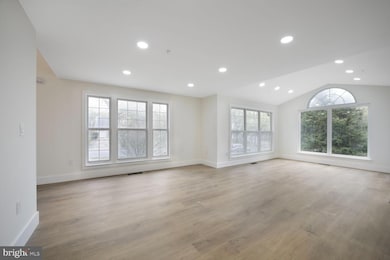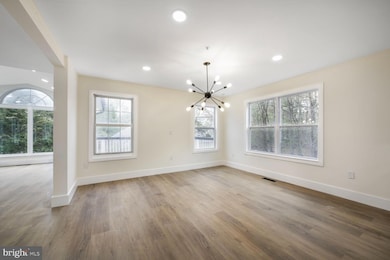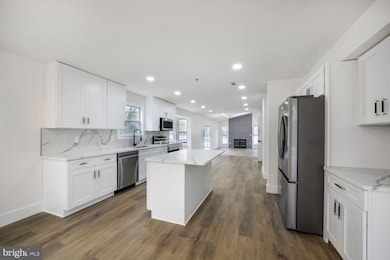
4311 Cimarron Ln Fort Washington, MD 20744
Highlights
- Second Kitchen
- Open Floorplan
- Deck
- 0.96 Acre Lot
- Colonial Architecture
- Space For Rooms
About This Home
As of June 2025Fully Renovated Home with In-Law Suite – ! Located in a great area, this home has a main level with kitchen, full bath, dining room, and two living rooms. A private in-law suite with its own outside entrance includes a bedroom, full kitchen, bath, and laundry access. The basement offers a full kitchen, two baths, laundry, and walk-out access—perfect for rental. Renovated A to Z, with only a few windows being replaced in 2 weeks.
Last Agent to Sell the Property
Save 6, Incorporated License #33633 Listed on: 04/17/2025
Home Details
Home Type
- Single Family
Est. Annual Taxes
- $5,538
Year Built
- Built in 1995
Lot Details
- 0.96 Acre Lot
- Landscaped
- Cleared Lot
- Side Yard
- Property is zoned RE
Parking
- Driveway
Home Design
- Colonial Architecture
- Brick Exterior Construction
Interior Spaces
- Property has 3 Levels
- Open Floorplan
- Fireplace With Glass Doors
- Marble Fireplace
- Replacement Windows
- Six Panel Doors
- Dining Area
- Garden Views
- Stacked Electric Washer and Dryer
- Attic
Kitchen
- Second Kitchen
- Breakfast Area or Nook
- Eat-In Kitchen
- Electric Oven or Range
- Microwave
- Dishwasher
Bedrooms and Bathrooms
- Dual Flush Toilets
Finished Basement
- Walk-Out Basement
- Interior and Rear Basement Entry
- Drainage System
- Sump Pump
- Space For Rooms
- Natural lighting in basement
Outdoor Features
- Balcony
- Deck
Utilities
- Central Air
- Air Filtration System
- Heat Pump System
- 60 Gallon+ High-Efficiency Water Heater
Community Details
- No Home Owners Association
- Cimarron Woods Subdivision
Listing and Financial Details
- Tax Lot 3
- Assessor Parcel Number 17090885707
Ownership History
Purchase Details
Home Financials for this Owner
Home Financials are based on the most recent Mortgage that was taken out on this home.Purchase Details
Home Financials for this Owner
Home Financials are based on the most recent Mortgage that was taken out on this home.Purchase Details
Similar Homes in Fort Washington, MD
Home Values in the Area
Average Home Value in this Area
Purchase History
| Date | Type | Sale Price | Title Company |
|---|---|---|---|
| Deed | $420,000 | Title Rite Services | |
| Deed | $237,030 | -- | |
| Deed | $964,200 | -- |
Mortgage History
| Date | Status | Loan Amount | Loan Type |
|---|---|---|---|
| Open | $490,000 | Construction | |
| Previous Owner | $375,000 | Stand Alone Refi Refinance Of Original Loan | |
| Previous Owner | $350,000 | Unknown | |
| Previous Owner | $186,900 | No Value Available |
Property History
| Date | Event | Price | Change | Sq Ft Price |
|---|---|---|---|---|
| 06/18/2025 06/18/25 | Sold | $760,000 | +1.3% | $173 / Sq Ft |
| 05/16/2025 05/16/25 | Pending | -- | -- | -- |
| 04/17/2025 04/17/25 | For Sale | $749,999 | +78.6% | $171 / Sq Ft |
| 08/07/2024 08/07/24 | Sold | $420,000 | -1.2% | $98 / Sq Ft |
| 06/25/2024 06/25/24 | Pending | -- | -- | -- |
| 06/24/2024 06/24/24 | For Sale | $425,000 | -- | $100 / Sq Ft |
Tax History Compared to Growth
Tax History
| Year | Tax Paid | Tax Assessment Tax Assessment Total Assessment is a certain percentage of the fair market value that is determined by local assessors to be the total taxable value of land and additions on the property. | Land | Improvement |
|---|---|---|---|---|
| 2024 | $8,240 | $526,267 | $0 | $0 |
| 2023 | $5,538 | $498,033 | $0 | $0 |
| 2022 | $7,400 | $469,800 | $107,500 | $362,300 |
| 2021 | $7,121 | $451,033 | $0 | $0 |
| 2020 | $6,842 | $432,267 | $0 | $0 |
| 2019 | $6,563 | $413,500 | $103,700 | $309,800 |
| 2018 | $6,262 | $393,200 | $0 | $0 |
| 2017 | $6,790 | $372,900 | $0 | $0 |
| 2016 | -- | $352,600 | $0 | $0 |
| 2015 | $5,401 | $338,667 | $0 | $0 |
| 2014 | $5,401 | $324,733 | $0 | $0 |
Agents Affiliated with this Home
-
L
Seller's Agent in 2025
Lawrence Lessin
Save 6, Incorporated
-
C
Buyer's Agent in 2025
Carlton Bell
Samson Properties
-
S
Seller's Agent in 2024
Susan Cleary
RE/MAX
-
S
Buyer's Agent in 2024
Scott Cleary
RE/MAX
Map
Source: Bright MLS
MLS Number: MDPG2149000
APN: 09-0885707
- 7901 Webster Ln
- 4639 Pendall Dr
- 8400 Temple Hill Rd
- 8600 Sapienza Dr
- 4604 Brava Ct
- 8200 Bernard Dr
- 8601 Temple Hill Rd Unit 5
- 7102 Polly Ct
- 7107 Loch Raven Rd
- 8801 Temple Hill Rd
- 5303 Zephyr Ave
- 4803 Catherine Ct
- 7509 Glade Dr
- 8502 Waco Dr
- 5218 Kenstan Dr
- 7718 Klovstad Dr
- 8600 Sumter Ln
- 8002 Prince Georges Dr
- 5209 Sumter Ct
- 7013 Noah Dr

