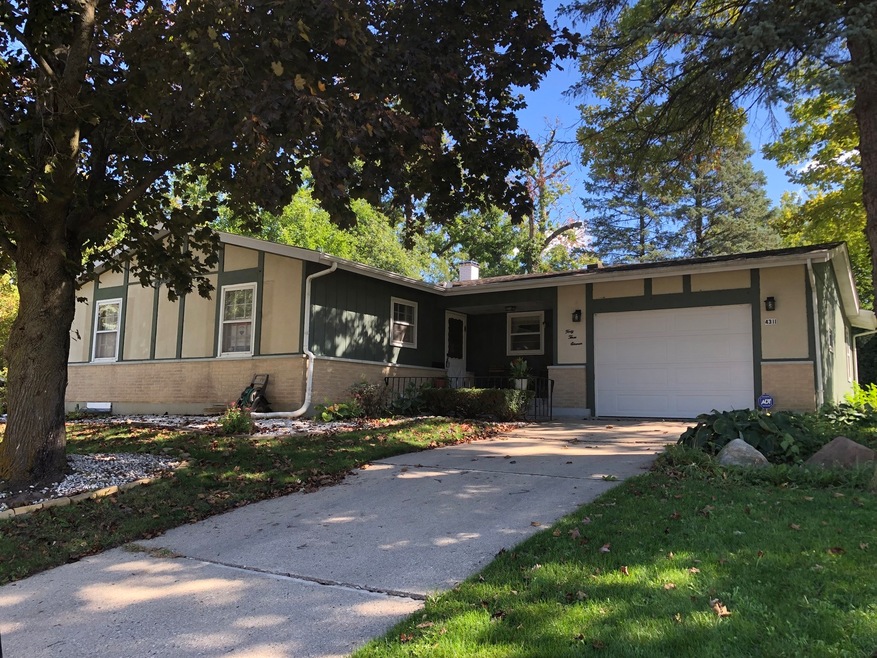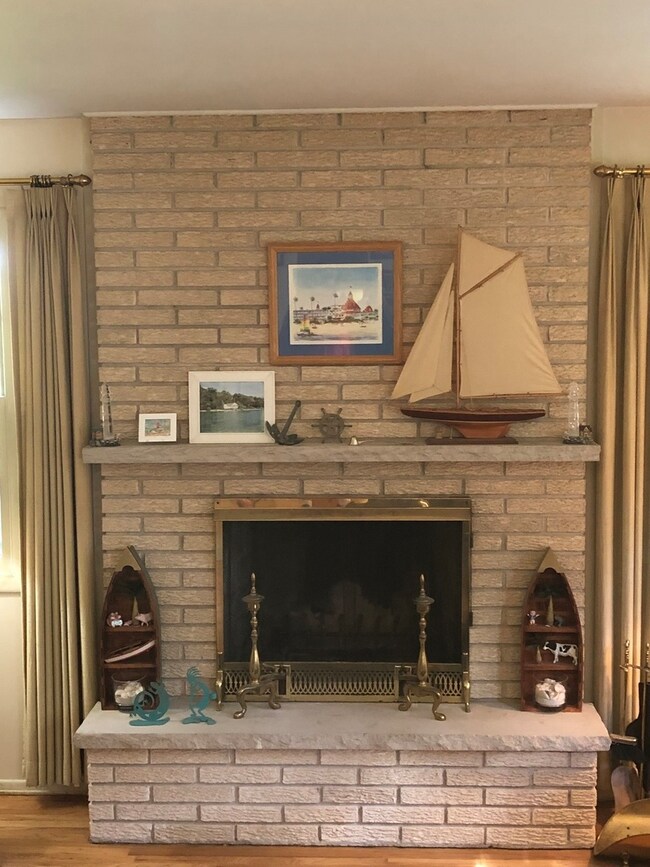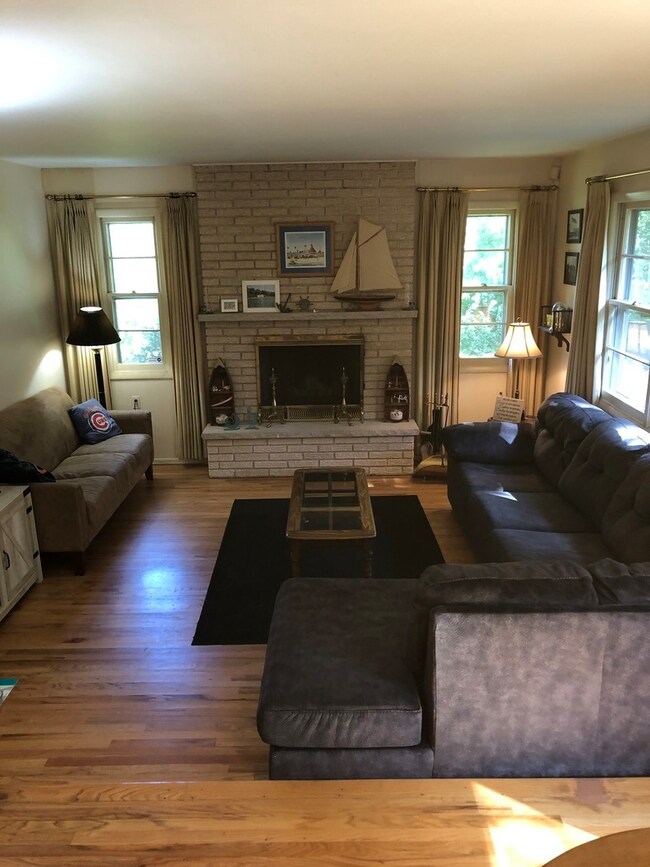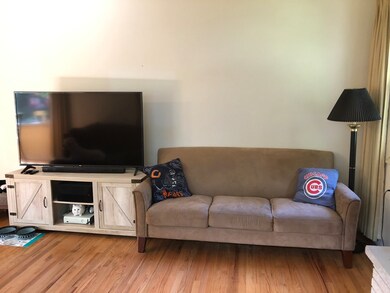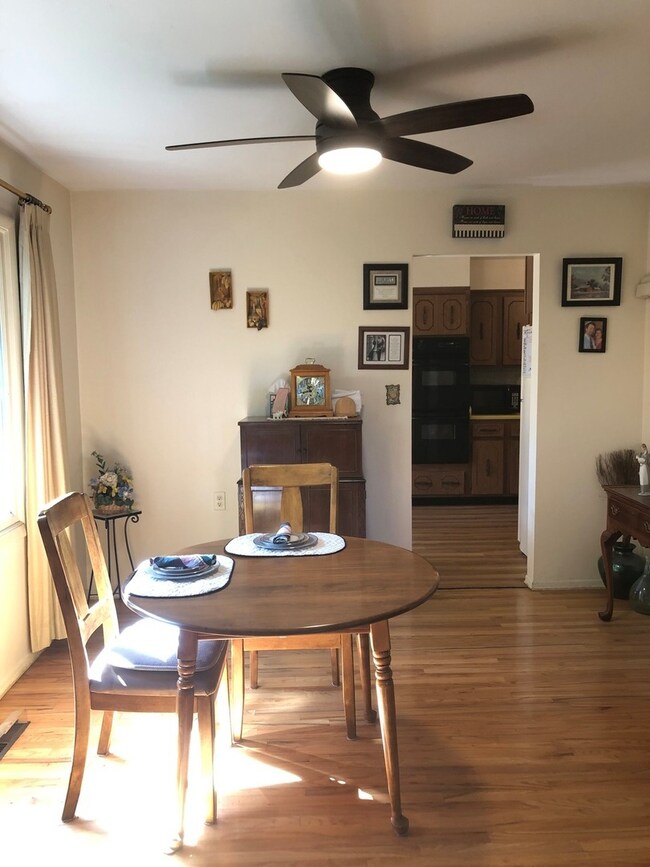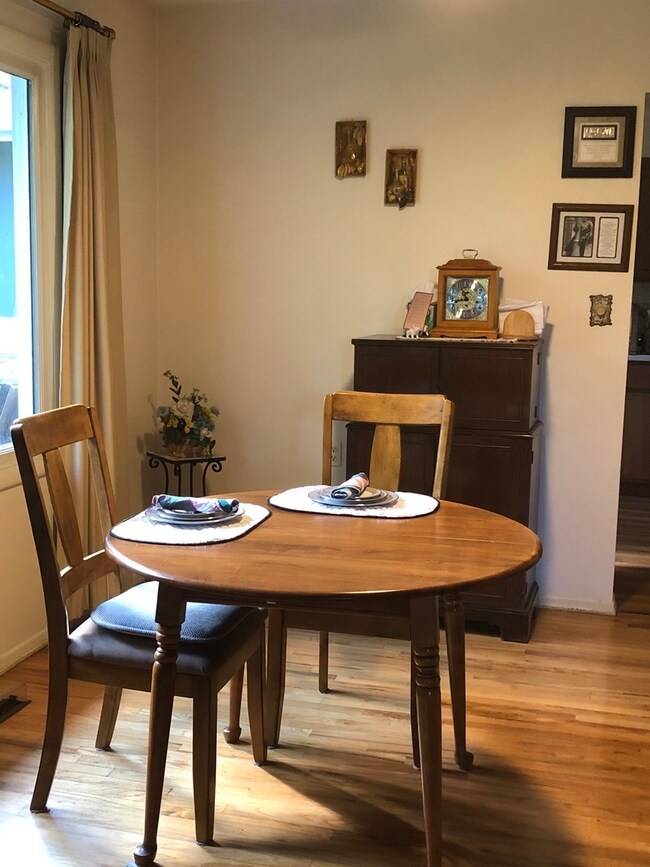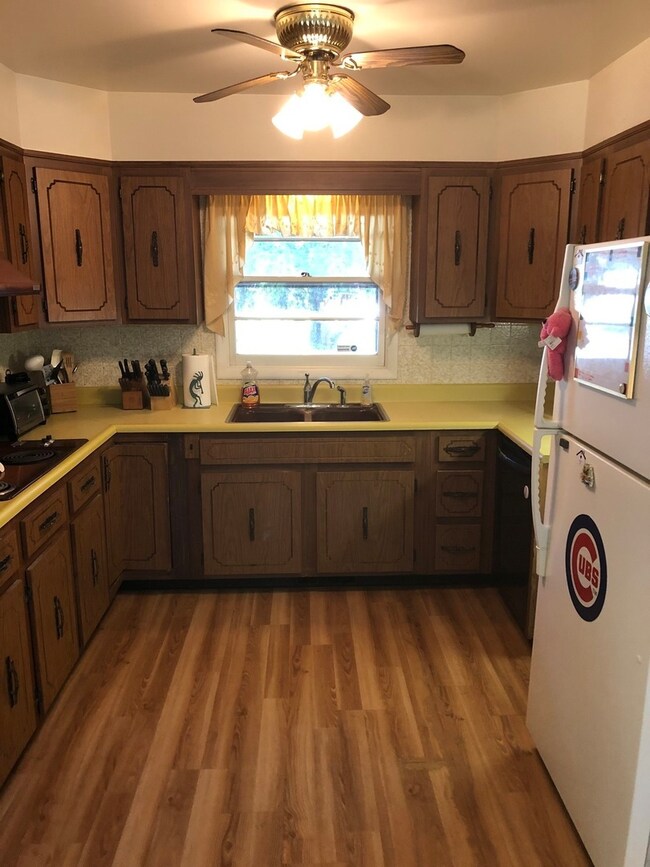
4311 Front Royal Dr McHenry, IL 60050
Estimated Value: $258,379 - $279,000
Highlights
- Mature Trees
- Property is near a park
- Wood Flooring
- McHenry Community High School - Upper Campus Rated A-
- Ranch Style House
- 3-minute walk to Fort McHenry
About This Home
As of December 2023Welcome to 4311 Front Royal Drive! Located in the sought-after Whispering Oaks neighborhood. This ranch home has 2 bedrooms, 2 full bathrooms and a full masonry fireplace. Featuring hardwood floors in the owner's suite, second bedroom, living room, and dining room. The kitchen has a built-in double oven, electric coiled cooktop and eating area. In 2012, the roof was replaced plus all hardwood floors were sanded and restained. Recent updates include a new dishwasher, new hot water heater, new washer, new dryer and exterior recently painted. The unfinished basement has the washer, dryer and plenty of space to make it your own. The family room/den/office has access to a your private yard and patio. Conveniently located close to shopping, parks, new water splash park at Fort McHenry, and METRA, making it attractive for commuters. Don't miss your opportunity to see this home and make it yours. ***Sold "As is" and seller is providing a home warranty.***
Last Agent to Sell the Property
Barbara Young
RE/MAX Plaza License #475193477 Listed on: 10/06/2023

Home Details
Home Type
- Single Family
Est. Annual Taxes
- $5,036
Year Built
- Built in 1966
Lot Details
- 8,712 Sq Ft Lot
- Lot Dimensions are 75x100x83x176
- Paved or Partially Paved Lot
- Mature Trees
Parking
- 1 Car Attached Garage
- Garage Transmitter
- Driveway
- Parking Included in Price
Home Design
- Ranch Style House
- Asphalt Roof
- Concrete Perimeter Foundation
Interior Spaces
- 1,404 Sq Ft Home
- Ceiling Fan
- Wood Burning Fireplace
- Window Screens
- Living Room with Fireplace
- Wood Flooring
- Unfinished Basement
- Basement Fills Entire Space Under The House
- Unfinished Attic
Kitchen
- Double Oven
- Electric Cooktop
- Range Hood
- Microwave
- Dishwasher
- Disposal
Bedrooms and Bathrooms
- 2 Bedrooms
- 2 Potential Bedrooms
- Bathroom on Main Level
- 2 Full Bathrooms
- Soaking Tub
- Separate Shower
Laundry
- Laundry in unit
- Dryer
- Washer
Home Security
- Storm Windows
- Storm Doors
Schools
- Riverwood Elementary School
- Parkland Middle School
- Mchenry Campus High School
Utilities
- Central Air
- Humidifier
- Heating System Uses Natural Gas
- Gas Water Heater
Additional Features
- Patio
- Property is near a park
Community Details
- Whispering Oaks Subdivision
Listing and Financial Details
- Homeowner Tax Exemptions
Ownership History
Purchase Details
Home Financials for this Owner
Home Financials are based on the most recent Mortgage that was taken out on this home.Purchase Details
Home Financials for this Owner
Home Financials are based on the most recent Mortgage that was taken out on this home.Purchase Details
Similar Homes in McHenry, IL
Home Values in the Area
Average Home Value in this Area
Purchase History
| Date | Buyer | Sale Price | Title Company |
|---|---|---|---|
| Priest Brian C | $240,000 | None Listed On Document | |
| Hertel Barbara | $102,000 | Fidelity Natl Title | |
| Stephens Charles F | -- | None Available |
Mortgage History
| Date | Status | Borrower | Loan Amount |
|---|---|---|---|
| Open | Priest Brian C | $216,000 | |
| Previous Owner | Hertel Barbara | $28,124 | |
| Previous Owner | Hertel Barbara | $100,152 |
Property History
| Date | Event | Price | Change | Sq Ft Price |
|---|---|---|---|---|
| 12/01/2023 12/01/23 | Sold | $240,000 | +1.5% | $171 / Sq Ft |
| 10/07/2023 10/07/23 | Pending | -- | -- | -- |
| 10/06/2023 10/06/23 | For Sale | $236,500 | -- | $168 / Sq Ft |
Tax History Compared to Growth
Tax History
| Year | Tax Paid | Tax Assessment Tax Assessment Total Assessment is a certain percentage of the fair market value that is determined by local assessors to be the total taxable value of land and additions on the property. | Land | Improvement |
|---|---|---|---|---|
| 2023 | $5,137 | $63,615 | $10,118 | $53,497 |
| 2022 | $5,036 | $59,018 | $9,387 | $49,631 |
| 2021 | $4,790 | $54,962 | $8,742 | $46,220 |
| 2020 | $4,622 | $52,671 | $8,378 | $44,293 |
| 2019 | $4,330 | $47,994 | $7,975 | $40,019 |
| 2018 | $3,992 | $40,834 | $7,613 | $33,221 |
| 2017 | $3,816 | $38,324 | $7,145 | $31,179 |
| 2016 | $3,667 | $35,817 | $6,678 | $29,139 |
| 2013 | -- | $35,263 | $6,575 | $28,688 |
Agents Affiliated with this Home
-

Seller's Agent in 2023
Barbara Young
RE/MAX
(630) 205-3006
-
Gibran Young

Buyer's Agent in 2023
Gibran Young
CENTURY 21 New Heritage
(815) 276-1129
1 in this area
74 Total Sales
Map
Source: Midwest Real Estate Data (MRED)
MLS Number: 11898100
APN: 09-27-477-004
- 4104 W Elm St
- 4602 W Northfox Ln Unit 2
- 4603 Bonner Dr
- 4305 South St
- 1511 Lakeland Ave Unit 2
- 915 Royal Dr Unit A1
- 6447 Illinois 120
- 914 Front St
- 4801 Ashley Dr
- 3906 West Ave
- 3907 Clearbrook Ave
- 3012 Justen Ln
- Lots 14-20 Ringwood Rd
- 4119 W Elm St
- Lot 1 W Elm St
- 911 Hampton Ct
- Lot 7 Dowell Rd
- 1702 Oak Dr
- 910 Center St
- 4802 Home Ave
- 4311 Front Royal Dr
- 1112 Somerset Mall
- 1129 Manchester Mall
- 4309 Front Royal Dr
- 1205 Manchester Mall
- 1123 Manchester Mall
- 1110 Somerset Mall
- 1131 Manchester Mall
- 4310 Front Royal Dr
- 1119 Manchester Mall
- 1108 Somerset Mall
- 4308 Front Royal Dr
- 4320 Front Royal Dr
- 1115 Manchester Mall
- 1107 Somerset Mall
- 1120 Manchester Mall
- 1208 Manchester Mall
- 1127 Manchester Mall
- 4401 Sussex Dr
- 1106 Somerset Mall
