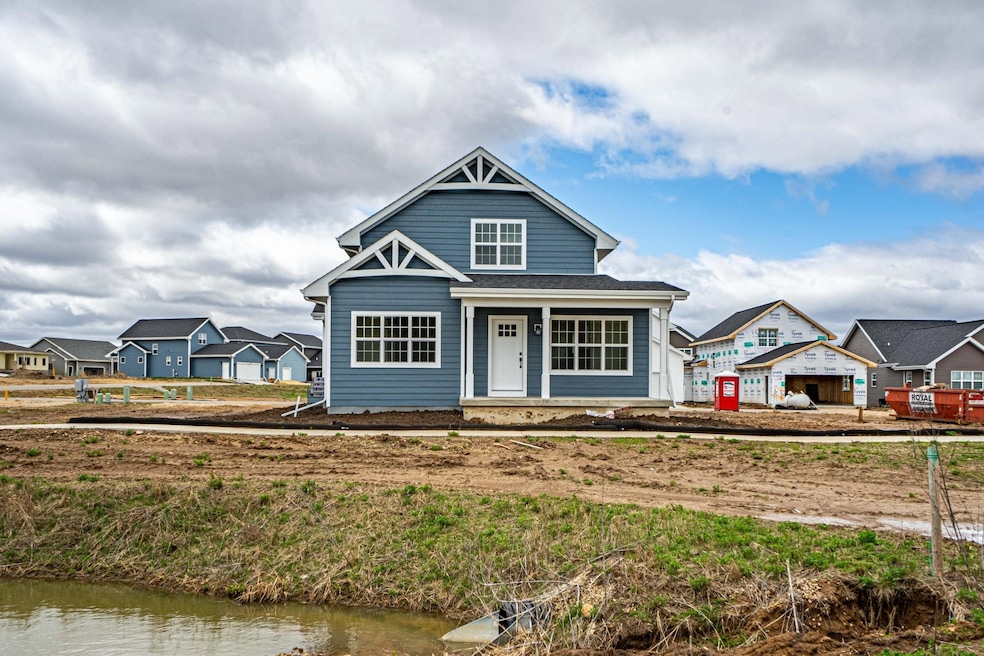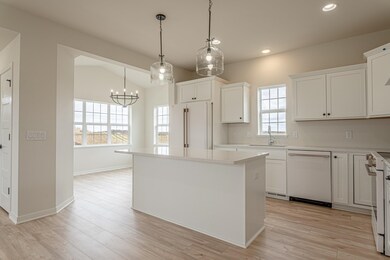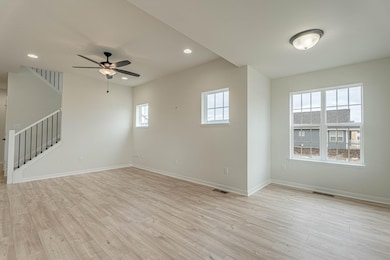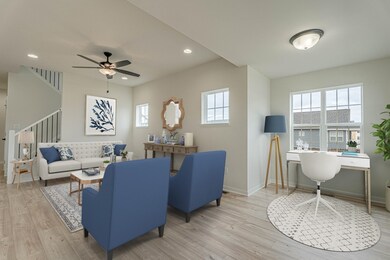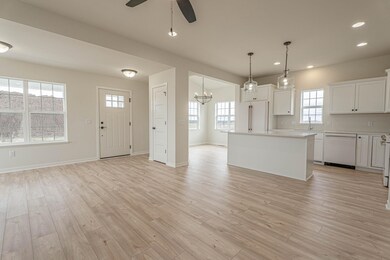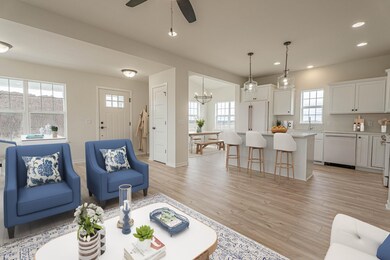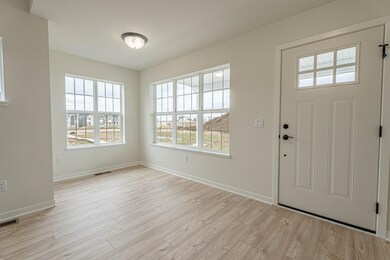
4311 Goldeneye Gateway Dr Middleton, WI 53562
Estimated payment $4,021/month
Highlights
- Popular Property
- Craftsman Architecture
- Wood Flooring
- Northside Elementary School Rated A
- Recreation Room
- Main Floor Bedroom
About This Home
Step into this light and bright tastefully finished freestanding condo with upgrades throughout. Newly built with an open concept and additional flex spaces and abundant storage. Painted white cabinets, trim and five panel doors. Farmhouse lighting. Kitchen includes quartz countertops, granite sink and stylish LG Studio appliances. Optimal floor plan with large entryway, first floor owner’s suite with laminate flooring throughout, walk in closet and tiled shower. 2 upper level bedrooms with large closets. Finished lower level with 8-9’ walls, bedroom with walk in closet, full bathroom and large rec room. Close to neighborhood park, Pheasant Branch Conservancy and popular Middleton schools. Owner is a licensed realtor.
Home Details
Home Type
- Single Family
Year Built
- Built in 2025
Lot Details
- 4,356 Sq Ft Lot
- Level Lot
HOA Fees
- $167 Monthly HOA Fees
Home Design
- Craftsman Architecture
- Poured Concrete
- Press Board Siding
- Vinyl Siding
Interior Spaces
- 2-Story Property
- Entrance Foyer
- Recreation Room
- Wood Flooring
Kitchen
- Breakfast Bar
- Oven or Range
- Dishwasher
- Kitchen Island
- Disposal
Bedrooms and Bathrooms
- 4 Bedrooms
- Main Floor Bedroom
- Walk-In Closet
- Primary Bathroom is a Full Bathroom
- Bathroom on Main Level
- Bathtub
- Shower Only
- Walk-in Shower
Laundry
- Dryer
- Washer
Finished Basement
- Basement Fills Entire Space Under The House
- Basement Ceilings are 8 Feet High
- Sump Pump
- Basement Windows
Parking
- 2 Car Attached Garage
- Garage Door Opener
- Driveway Level
Schools
- Northside Elementary School
- Kromrey Middle School
- Middleton High School
Utilities
- Forced Air Cooling System
- Water Softener
- Internet Available
- Cable TV Available
Community Details
- Retail Ridge Subdivision
Map
Home Values in the Area
Average Home Value in this Area
Property History
| Date | Event | Price | Change | Sq Ft Price |
|---|---|---|---|---|
| 07/24/2025 07/24/25 | For Sale | $589,950 | +11.2% | $224 / Sq Ft |
| 03/20/2025 03/20/25 | Sold | $530,676 | 0.0% | $201 / Sq Ft |
| 10/30/2024 10/30/24 | Pending | -- | -- | -- |
| 10/30/2024 10/30/24 | For Sale | $530,676 | -- | $201 / Sq Ft |
Similar Homes in Middleton, WI
Source: South Central Wisconsin Multiple Listing Service
MLS Number: 2005199
- 4303 Goldeneye Gateway Dr
- 4302 Goldeneye Gateway Dr
- 4306 Goldeneye Gateway Dr
- 4307 Goldeneye Gateway Dr
- 4317 Goldeneye Gateway Dr
- 4309 Waxwing Way
- 4321 Goldeneye Gateway Dr
- 4305 Waxwing Way
- 4313 Waxwing Way
- 4317 Waxwing Way
- 6876 Pine Siskin Place
- 6839 Belle Fontaine Blvd
- 6931 Belle Fontaine Blvd
- 6921 Belle Fontaine Blvd
- 6925 Belle Fontaine Blvd
- 6919 Belle Fontaine Blvd
- 6949 Belle Fontaine Blvd
- 6945 Belle Fontaine Blvd
- 6941 Belle Fontaine Blvd
- 7100-7181 Belle Fontaine Blvd
- 3815 Tribeca Dr
- 3725 Tribeca Dr
- 7628 Lisa Ln
- 7625 Lisa Ln
- 5700 Highland Way
- 3001 Parmenter St
- 7635 Lisa Ln
- 2644 Branch St
- 6150 Century Ave
- 2612 Branch St
- 5251 Bishops Bay Pkwy
- 5240 Bishops Bay Pkwy
- 6100 Lake St
- 5405 Century Ave
- 2418 Adler Cir
- 2615 Amherst Rd
- 2409 Parmenter St
- 6206 Maywood Ave
- 2400 Parmenter St
