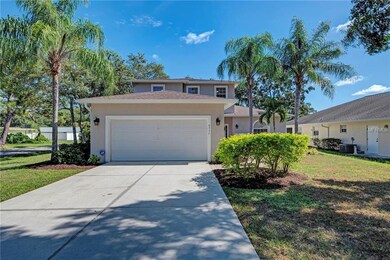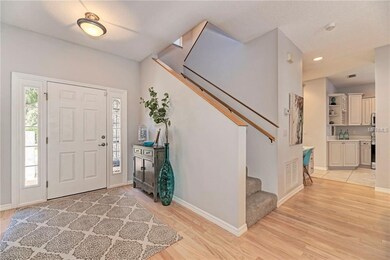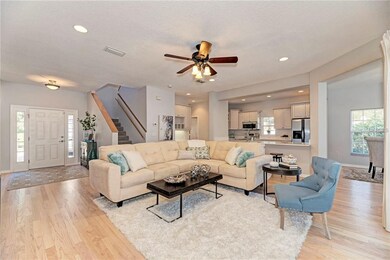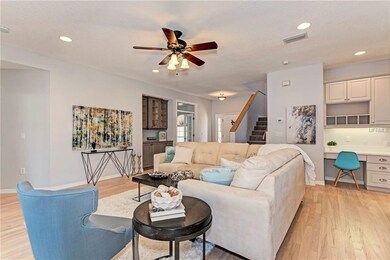
4311 Nelson Ave Sarasota, FL 34231
South Gate Ridge NeighborhoodEstimated Value: $609,000 - $721,000
Highlights
- Oak Trees
- Heated In Ground Pool
- Contemporary Architecture
- Riverview High School Rated A
- Open Floorplan
- Property is near public transit
About This Home
As of December 2018Welcome home! This beautifully updated four bedroom, open floor plan pool/spa home with high ceilings is waiting! Sitting on a corner lot minutes from Siesta Key, Cinebistro, downtown and everything else Sarasota has to offer. The main living area has beautiful hardwood floor that was refinished 10/18. The floor plan is well thought out and leads to an expansive master suite with over-sized walk in shower, spa tub and walk-in closet. Downstairs also boasts a large den with french doors and dedicated office area in kitchen. Let's talk about this kitchen--tons of cabinet space, amazing quartz counters, beautiful commercial stainless large single bowl sink and a huge walk in pantry/storage area. A powder room on the way to an awesome laundry room with tons of cabinetry! A lovely dining area off the kitchen is filled with light from windows and doors.
The upstairs has a common area, three bedrooms and a sleek bath with double sinks and quartz counters (10/18). The entire interior has fresh paint and all the carpet was installed 10/18. The back patio has a beautiful gas heated pool and spa with lots of entertaining space. There is a central vacuum system and separate a/c units for the downstairs and upstairs. There really is nothing left to do in this beautiful coveted Riverview District home!
Home Details
Home Type
- Single Family
Est. Annual Taxes
- $3,883
Year Built
- Built in 2000
Lot Details
- 9,983 Sq Ft Lot
- West Facing Home
- Corner Lot
- Oak Trees
- Bamboo Trees
- Property is zoned RE1
Parking
- 2 Car Attached Garage
Home Design
- Contemporary Architecture
- Slab Foundation
- Shingle Roof
- Block Exterior
- Stucco
Interior Spaces
- 2,440 Sq Ft Home
- Open Floorplan
- High Ceiling
- Ceiling Fan
- Family Room Off Kitchen
- Den
- Inside Utility
- Home Security System
Kitchen
- Range
- Dishwasher
- Stone Countertops
- Disposal
Flooring
- Wood
- Carpet
- Ceramic Tile
Bedrooms and Bathrooms
- 4 Bedrooms
- Primary Bedroom on Main
- Walk-In Closet
Laundry
- Laundry Room
- Dryer
- Washer
Pool
- Heated In Ground Pool
- In Ground Spa
Outdoor Features
- Enclosed patio or porch
- Exterior Lighting
Location
- Property is near public transit
Schools
- Wilkinson Elementary School
- Sarasota Middle School
- Riverview High School
Utilities
- Zoned Heating and Cooling System
- Electric Water Heater
- Septic Tank
- Cable TV Available
Community Details
- No Home Owners Association
- Golf Estates Community
- Golf Estates Subdivision
Listing and Financial Details
- Down Payment Assistance Available
- Visit Down Payment Resource Website
- Legal Lot and Block 3 / 1
- Assessor Parcel Number 0072150046
Ownership History
Purchase Details
Home Financials for this Owner
Home Financials are based on the most recent Mortgage that was taken out on this home.Purchase Details
Home Financials for this Owner
Home Financials are based on the most recent Mortgage that was taken out on this home.Purchase Details
Home Financials for this Owner
Home Financials are based on the most recent Mortgage that was taken out on this home.Similar Homes in Sarasota, FL
Home Values in the Area
Average Home Value in this Area
Purchase History
| Date | Buyer | Sale Price | Title Company |
|---|---|---|---|
| Karp Robert M | $410,000 | Msc Title Inc | |
| Douglas Jeffrey M | $242,500 | -- | |
| Gensmer Timothy W | $31,500 | -- |
Mortgage History
| Date | Status | Borrower | Loan Amount |
|---|---|---|---|
| Open | Karp Robert M | $53,000 | |
| Open | Karp Robert M | $382,500 | |
| Closed | Karp Robert N | $382,500 | |
| Closed | Karp Robert M | $389,500 | |
| Previous Owner | Douglas Jeffrey M | $226,900 | |
| Previous Owner | Douglas Jeffrey M | $227,975 | |
| Previous Owner | Douglas Catherine L | $230,011 | |
| Previous Owner | Douglas Jeffrey M | $249,750 | |
| Previous Owner | Gensmer Timothy W | $150,000 |
Property History
| Date | Event | Price | Change | Sq Ft Price |
|---|---|---|---|---|
| 12/31/2018 12/31/18 | Sold | $410,000 | -2.4% | $168 / Sq Ft |
| 11/25/2018 11/25/18 | Pending | -- | -- | -- |
| 10/24/2018 10/24/18 | For Sale | $419,900 | -- | $172 / Sq Ft |
Tax History Compared to Growth
Tax History
| Year | Tax Paid | Tax Assessment Tax Assessment Total Assessment is a certain percentage of the fair market value that is determined by local assessors to be the total taxable value of land and additions on the property. | Land | Improvement |
|---|---|---|---|---|
| 2024 | $4,724 | $398,959 | -- | -- |
| 2023 | $4,724 | $387,339 | $0 | $0 |
| 2022 | $4,229 | $343,824 | $0 | $0 |
| 2021 | $4,164 | $333,810 | $0 | $0 |
| 2020 | $4,173 | $329,201 | $0 | $0 |
| 2019 | $4,032 | $321,800 | $61,500 | $260,300 |
| 2018 | $4,051 | $289,000 | $63,500 | $225,500 |
| 2017 | $3,883 | $270,600 | $56,600 | $214,000 |
| 2016 | $3,971 | $272,100 | $40,200 | $231,900 |
| 2015 | $3,722 | $245,200 | $33,800 | $211,400 |
| 2014 | $2,402 | $177,670 | $0 | $0 |
Agents Affiliated with this Home
-
Tanya Stutzman
T
Seller's Agent in 2018
Tanya Stutzman
REALTY HUB
(941) 955-1500
3 in this area
17 Total Sales
-
Tim Carney

Buyer's Agent in 2018
Tim Carney
Michael Saunders
(941) 993-5025
39 Total Sales
Map
Source: Stellar MLS
MLS Number: A4416695
APN: 0072-15-0046
- 4301 S Lockwood Ridge Rd
- 4218 S Lockwood Ridge Rd
- 3356 Maiden Ln
- 4151 Olive Ave
- 4135 Bell Ave
- 4111 Rockefeller Ave
- 4031 Iola Dr
- 3549 Wilkinson Woods Dr Unit 38
- 3541 Wilkinson Woods Dr Unit 40
- 4540 Murdock Ave
- 4125 Worcester Rd
- 4147 Augustine Ave
- 4019 Worcester Rd
- 4030 Worcester Rd
- 2950 Forest Ln
- 3289 Fairhaven Ln Unit 112
- 3259 Fairhaven Ln Unit 211
- 4001 Beneva Rd Unit 343
- 4001 Beneva Rd Unit 208
- 4001 Beneva Rd Unit 304
- 4311 Nelson Ave
- 4321 Nelson Ave
- 4331 Nelson Ave
- 4310 Iola Dr
- 4219 Nelson Ave
- 4320 Iola Dr
- 4330 Iola Dr
- 3240 Peachtree St
- 4220 Iola Dr
- 4341 Nelson Ave
- 4310 Nelson Ave
- 4209 Nelson Ave
- 4220 Drive
- 3241 Peachtree St
- 4340 Iola Dr
- 4320 Nelson Ave
- 4351 Nelson Ave
- 4216 Iola Dr
- 4135 Nelson Ave
- 4328 Nelson Ave






