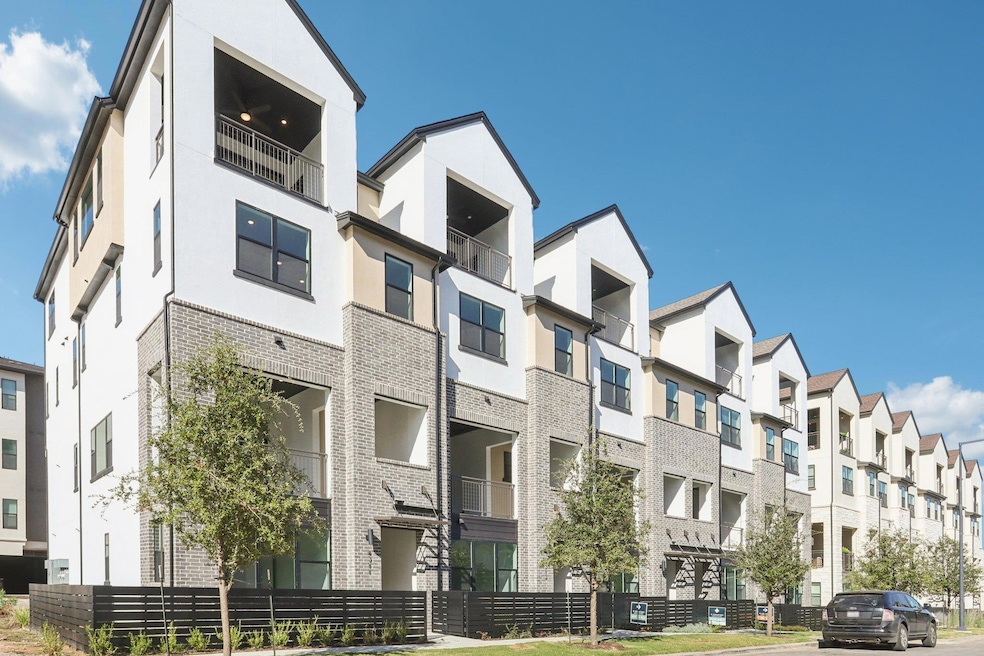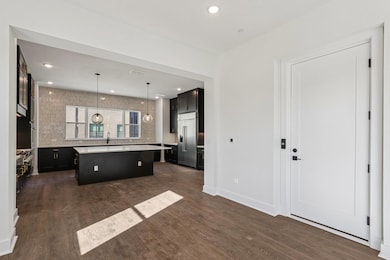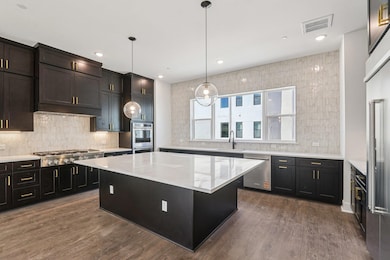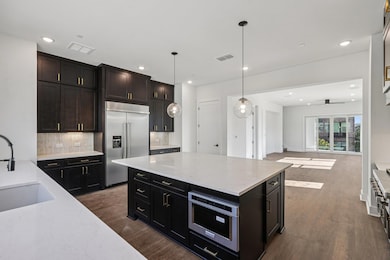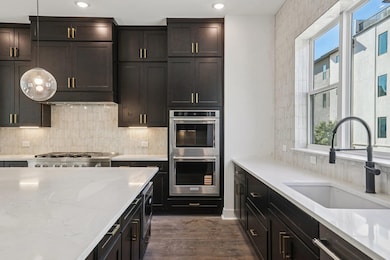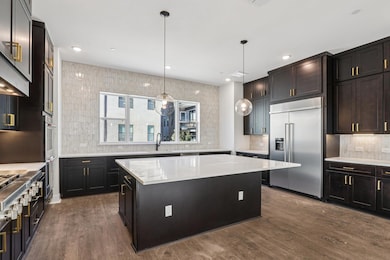4311 Prevail Ln Austin, TX 78731
Rosedale NeighborhoodEstimated payment $9,208/month
Highlights
- On-Site Retail
- New Construction
- Quartz Countertops
- Bryker Woods Elementary School Rated A
- Wood Flooring
- 3-minute walk to The Grove Signature Park
About This Home
Exquisite Four-Story Townhome offering Four Bedrooms, Four Full Baths, and Two Half Baths, thoughtfully designed for both elegance and convenience. A private elevator ensures effortless access to every level, while the first-floor bedroom suite provides ideal accommodations for guests or multi-generational living. At the heart of the home, the chef’s kitchen showcases soaring 10-foot cabinetry, a quartz-topped center island, and sleek finishes that seamlessly combine modern style with functionality. Enjoy outdoor living year-round with two covered balconies, complemented by durable RevWood flooring and professionally landscaped surroundings. The striking modern European-inspired exterior enhances the home’s architectural appeal. Perfectly situated within a vibrant, established community, residents are steps away from premier dining, retail, wellness, and recreation—and just minutes north of downtown Austin.
Listing Agent
Legacy Austin Realty Brokerage Phone: (512) 468-0241 License #0613507 Listed on: 08/19/2025
Property Details
Home Type
- Condominium
Year Built
- Built in 2025 | New Construction
Lot Details
- Southeast Facing Home
- Wrought Iron Fence
- Sprinkler System
- Dense Growth Of Small Trees
HOA Fees
- $437 Monthly HOA Fees
Parking
- 2 Car Attached Garage
- Rear-Facing Garage
Home Design
- Brick Exterior Construction
- Slab Foundation
- Composition Roof
- Masonry Siding
- Stucco
Interior Spaces
- 3,839 Sq Ft Home
- 3-Story Property
- Double Pane Windows
Kitchen
- Open to Family Room
- Built-In Double Oven
- Cooktop
- Microwave
- Dishwasher
- Stainless Steel Appliances
- Kitchen Island
- Quartz Countertops
- Disposal
Flooring
- Wood
- Tile
- Vinyl
Bedrooms and Bathrooms
- 4 Bedrooms | 1 Main Level Bedroom
- Walk-In Closet
- Double Vanity
- Garden Bath
- Walk-in Shower
Schools
- Bryker Woods Elementary School
- O Henry Middle School
- Austin High School
Utilities
- Central Heating and Cooling System
- ENERGY STAR Qualified Water Heater
Additional Features
- No Carpet
- Covered Patio or Porch
Listing and Financial Details
- Assessor Parcel Number 4311 Prevail
- Tax Block 9
Community Details
Overview
- Association fees include common area maintenance
- The Grove HOA
- Built by M Signature
- The Grove Subdivision
Amenities
- Common Area
- On-Site Retail
Recreation
- Park
- Trails
Map
Home Values in the Area
Average Home Value in this Area
Property History
| Date | Event | Price | List to Sale | Price per Sq Ft |
|---|---|---|---|---|
| 09/25/2025 09/25/25 | Price Changed | $1,399,990 | -10.4% | $365 / Sq Ft |
| 08/19/2025 08/19/25 | For Sale | $1,561,990 | -- | $407 / Sq Ft |
Source: Unlock MLS (Austin Board of REALTORS®)
MLS Number: 4504008
- 4313 Prevail Ln
- 4315 Prevail Ln
- 4317 Prevail Ln
- 4319 Prevail Ln
- 4310 Authentic Dr
- Olivette D Plan at The Grove - The Grove Townhomes
- 4402 Authentic Dr Unit 69
- 4407 Prevail Ln
- 4411 Prevail Ln
- 4216 Elevator Dr Unit 43
- 4210 Endurance Way
- 4501 Jackson Ave Unit 5302
- 4501 Jackson Ave Unit 5205
- 4214 Endurance Way
- 4212 Endurance Way
- 4507 Unity Cir
- 4600 Freedom Dr
- 3905 Emory Peak Pass
- 4709 Unity Cir
- 4112 Idlewild Rd
- 4310 Authentic Dr
- 4325 Jackson Ave Unit 2301
- 4424 Jackson Ave
- 4214 Endurance Way
- 4600 Freedom Dr
- 4709 Unity Cir Unit 273
- 4007 Manifest Ln
- 4330 Bull Creek Rd
- 2631 W 45th St
- 1921 W 39th St
- 4202 Shoal Creek Blvd
- 1914 W 38th St
- 4506 Oakmont Blvd
- 2802 W 45th St
- 1815 W 38th St
- 4108 Sinclair Ave
- 4617 Finley Dr
- 4409 Sinclair Ave Unit B
- 2905 Perry Ln
- 4515 Shoalwood Ave Unit A
