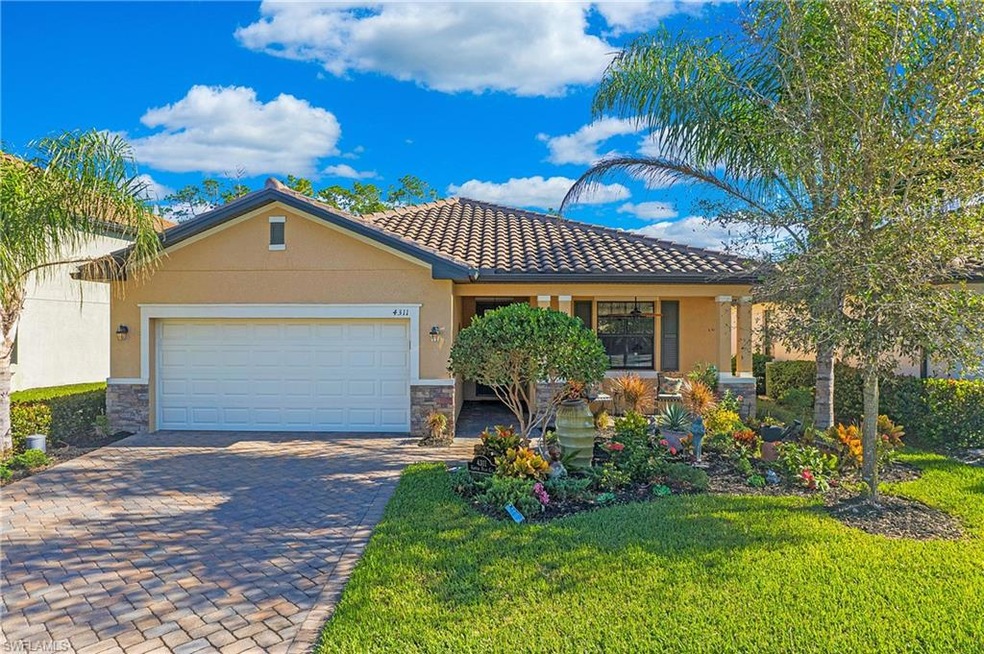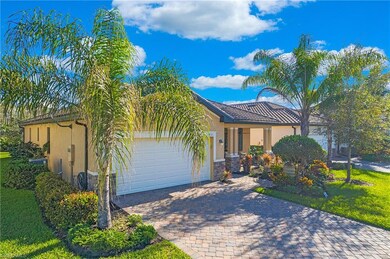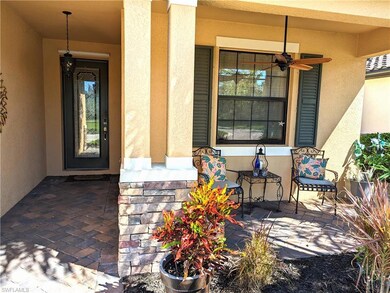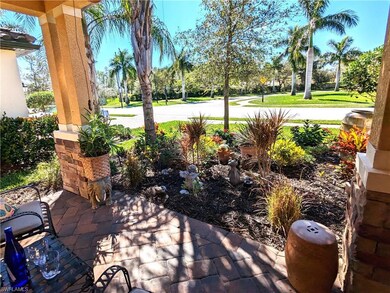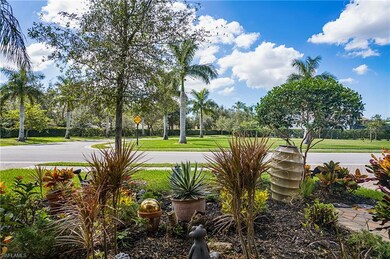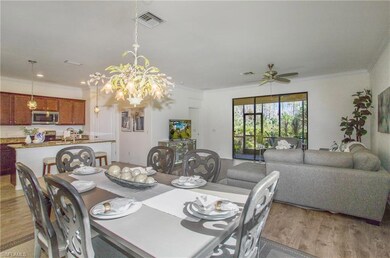
4311 Raffia Palm Cir Naples, FL 34119
Arrowhead-Island Walk NeighborhoodEstimated Value: $670,472
Highlights
- Views of Preserve
- Clubhouse
- Screened Porch
- Vineyards Elementary School Rated A
- Furnished
- Community Pool
About This Home
As of May 2023Drastically reduced, ready to go, don't wait on this one! Beautiful home with impeccable details is aggressively PRICED TO SELL! A peaceful veranda greets you- a perfect spot to enjoy your favorite beverage while watching famous Florida sunsets. Enjoy the best of SW Florida living in this meticulously maintained home located in the desirable Raffia Preserve. Presenting 3 bedrooms, 3 full bathrooms and an open concept floorplan with luxury vinyl flooring throughout and an abundance of natural light. An elegant paver driveway, lush landscaping and charming patio with ceiling fan welcome you at the front of the home. The kitchen features stainless steel appliances and a large central island overlooking the main living area. The main bedroom offers its own wing. Enjoy peaceful views of the preserve from the backyard tropical oasis and screened-in lanai. Gated community with amenities including community pool, modern fitness center, basketball, playground & walking trails nestled within 2.4 acres of serene preserve along with monthly calendar of activities. Easy access to world class dining, shopping, entertainment, and only 7 miles to beautiful white-sand beaches!
Last Agent to Sell the Property
John R Wood Properties License #NAPLES-251543195 Listed on: 10/26/2022

Home Details
Home Type
- Single Family
Est. Annual Taxes
- $2,588
Year Built
- Built in 2018
Lot Details
- 7,405 Sq Ft Lot
- Lot Dimensions: 50
- Northeast Facing Home
- Gated Home
- Paved or Partially Paved Lot
HOA Fees
- $316 Monthly HOA Fees
Parking
- 2 Car Attached Garage
- Automatic Garage Door Opener
- Deeded Parking
Home Design
- Concrete Block With Brick
- Stucco
- Tile
Interior Spaces
- 1,836 Sq Ft Home
- 1-Story Property
- Furnished
- Furnished or left unfurnished upon request
- Ceiling Fan
- Shutters
- Double Hung Windows
- Combination Dining and Living Room
- Screened Porch
- Vinyl Flooring
- Views of Preserve
- Fire and Smoke Detector
Kitchen
- Walk-In Pantry
- Range
- Microwave
- Ice Maker
- Dishwasher
- Kitchen Island
Bedrooms and Bathrooms
- 3 Bedrooms
- Split Bedroom Floorplan
- 3 Full Bathrooms
- Dual Sinks
- Bathtub With Separate Shower Stall
Laundry
- Laundry Room
- Dryer
- Washer
Outdoor Features
- Patio
Schools
- Vineyards Elementary School
- Oakridge Middle School
- Gulf Coast High School
Utilities
- Central Heating and Cooling System
- Cable TV Available
Listing and Financial Details
- Assessor Parcel Number 69020009048
Community Details
Overview
- Raffia Preserve Community
Amenities
- Clubhouse
Recreation
- Community Basketball Court
- Community Playground
- Exercise Course
- Community Pool
Ownership History
Purchase Details
Home Financials for this Owner
Home Financials are based on the most recent Mortgage that was taken out on this home.Purchase Details
Home Financials for this Owner
Home Financials are based on the most recent Mortgage that was taken out on this home.Purchase Details
Similar Homes in Naples, FL
Home Values in the Area
Average Home Value in this Area
Purchase History
| Date | Buyer | Sale Price | Title Company |
|---|---|---|---|
| Vyacheslav & Tanya Gordin Revocable Living Tr | $625,000 | None Listed On Document | |
| Spagnuolo Beverly A | -- | National Closing Solutions | |
| Sapagnuolo Beverly A | $363,800 | North American Title Co |
Mortgage History
| Date | Status | Borrower | Loan Amount |
|---|---|---|---|
| Previous Owner | Spagnuolo Beverly A | $642,000 |
Property History
| Date | Event | Price | Change | Sq Ft Price |
|---|---|---|---|---|
| 05/30/2023 05/30/23 | Sold | $625,000 | -2.3% | $340 / Sq Ft |
| 05/07/2023 05/07/23 | Pending | -- | -- | -- |
| 04/13/2023 04/13/23 | Price Changed | $639,900 | -1.5% | $349 / Sq Ft |
| 03/30/2023 03/30/23 | Price Changed | $649,900 | -1.1% | $354 / Sq Ft |
| 03/24/2023 03/24/23 | For Sale | $657,000 | 0.0% | $358 / Sq Ft |
| 02/22/2023 02/22/23 | Pending | -- | -- | -- |
| 02/01/2023 02/01/23 | Price Changed | $657,000 | -0.4% | $358 / Sq Ft |
| 01/31/2023 01/31/23 | Price Changed | $659,900 | -2.4% | $359 / Sq Ft |
| 01/10/2023 01/10/23 | Price Changed | $676,300 | -3.2% | $368 / Sq Ft |
| 10/26/2022 10/26/22 | For Sale | $699,000 | -- | $381 / Sq Ft |
Tax History Compared to Growth
Tax History
| Year | Tax Paid | Tax Assessment Tax Assessment Total Assessment is a certain percentage of the fair market value that is determined by local assessors to be the total taxable value of land and additions on the property. | Land | Improvement |
|---|---|---|---|---|
| 2023 | $2,488 | $261,680 | $0 | $0 |
| 2022 | $2,574 | $254,058 | $0 | $0 |
| 2021 | $2,588 | $246,658 | $0 | $0 |
| 2020 | $2,527 | $243,252 | $0 | $0 |
| 2019 | $2,478 | $237,783 | $0 | $0 |
| 2018 | $654 | $37,838 | $0 | $0 |
| 2017 | $394 | $34,398 | $34,398 | $0 |
| 2016 | $397 | $34,500 | $0 | $0 |
Agents Affiliated with this Home
-
Milda Lauce

Seller's Agent in 2023
Milda Lauce
John R. Wood Properties
(239) 300-8665
7 in this area
72 Total Sales
-
Dovile Collins

Seller Co-Listing Agent in 2023
Dovile Collins
John R. Wood Properties
(239) 331-1018
8 in this area
78 Total Sales
-
Mike Bryant
M
Buyer's Agent in 2023
Mike Bryant
Downing Frye Realty Inc.
(239) 293-0246
14 in this area
106 Total Sales
-
Anna Bryant

Buyer Co-Listing Agent in 2023
Anna Bryant
Downing Frye Realty Inc.
(239) 293-0246
8 in this area
84 Total Sales
Map
Source: Naples Area Board of REALTORS®
MLS Number: 222077396
APN: 69020009048
- 4311 Raffia Palm Cir
- 4307 Raffia Palm Cir
- 4315 Raffia Palm Cir
- 4303 Raffia Palm Cir
- 4319 Raffia Palm Cir
- 4299 Raffia Palm Cir
- 4313 Madagascar Palm Way
- 4323 Raffia Palm Cir
- 4295 Raffia Palm Cir
- 4327 Raffia Palm Cir
- 4317 Madagascar Palm Way
- 4287 Raffia Palm Cir
- 4331 Raffia Palm Cir
- 4321 Madagascar Palm Way
- 4300 Raffia Palm Cir
- 4318 Bismark Way
- 4283 Raffia Palm Cir
- 4335 Raffia Palm Cir
- 3560 Islandwalk Cir
- 4296 Raffia Palm Cir
