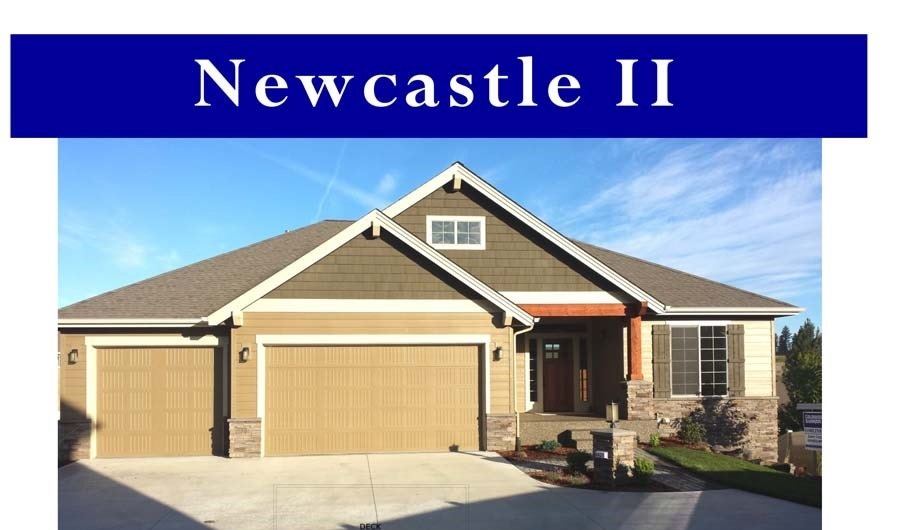
4311 S Bernson Ln Spokane, WA 99223
Moran Prairie NeighborhoodEstimated Value: $884,941 - $1,025,000
About This Home
As of June 2019Pre-sold Custom by Paras Construction. Fabulous daylight rancher in Trickle Creek. Great view lot. 4 bedrooms, 3 baths, 3 car garage. Lovely kitchen with Quartz tops, wood floors, stainless steel appliances. Fully finished basement. Front yard landscaping with sprinklers, air conditioning, garage openers and full finished garage.
Last Agent to Sell the Property
Coldwell Banker Tomlinson License #37616 Listed on: 06/27/2019

Ownership History
Purchase Details
Home Financials for this Owner
Home Financials are based on the most recent Mortgage that was taken out on this home.Similar Homes in Spokane, WA
Home Values in the Area
Average Home Value in this Area
Purchase History
| Date | Buyer | Sale Price | Title Company |
|---|---|---|---|
| Wasechek Wayne | -- | Ticor Title Company |
Mortgage History
| Date | Status | Borrower | Loan Amount |
|---|---|---|---|
| Open | Wasechek Wayne | $183,000 | |
| Open | Wasechek Wayne | $522,400 |
Property History
| Date | Event | Price | Change | Sq Ft Price |
|---|---|---|---|---|
| 06/27/2019 06/27/19 | Sold | $652,910 | 0.0% | $198 / Sq Ft |
| 06/27/2019 06/27/19 | Pending | -- | -- | -- |
| 06/27/2019 06/27/19 | For Sale | $652,910 | -- | $198 / Sq Ft |
Tax History Compared to Growth
Tax History
| Year | Tax Paid | Tax Assessment Tax Assessment Total Assessment is a certain percentage of the fair market value that is determined by local assessors to be the total taxable value of land and additions on the property. | Land | Improvement |
|---|---|---|---|---|
| 2024 | $8,692 | $841,300 | $130,000 | $711,300 |
| 2023 | $8,857 | $785,600 | $104,000 | $681,600 |
| 2022 | $8,028 | $880,500 | $104,000 | $776,500 |
| 2021 | $7,255 | $598,500 | $94,500 | $504,000 |
| 2020 | $4,789 | $378,100 | $90,000 | $288,100 |
| 2019 | $982 | $80,000 | $80,000 | $0 |
| 2018 | $1,152 | $80,000 | $80,000 | $0 |
| 2017 | $856 | $60,000 | $60,000 | $0 |
| 2016 | $871 | $60,000 | $60,000 | $0 |
| 2015 | $7 | $0 | $0 | $0 |
Agents Affiliated with this Home
-
Garry Cozza

Seller's Agent in 2019
Garry Cozza
Coldwell Banker Tomlinson
(509) 993-9998
53 in this area
85 Total Sales
-
Kathy Bixler

Buyer's Agent in 2019
Kathy Bixler
Coldwell Banker Tomlinson
(509) 879-4493
47 in this area
153 Total Sales
Map
Source: Spokane Association of REALTORS®
MLS Number: 201919018
APN: 35354.0723
- 4305 S Bernson Ln
- 5221 E Butler Ln
- 4417 S Glendora Ln
- 5022 E 43rd Ave
- 4120 S Boge Ct
- 3271 S Williamson Ct Unit 3261, 3251
- 4117 S Williamson Ct
- 3918 S Glendora Dr
- 3948 S Glendora Dr
- 5415 E 41st Ave
- 4621 S Sumac Dr
- 5411 E Corkery Rd
- 4605 E Birkdale Ln
- 4604 E Birkdale Ln
- XXXXXX S Custer Ln
- 3916 S Custer St
- 4405 E 46th Ave
- 5213 S Scout St
- 5216 S Scout St
- 4540 E North Glenngrae Ln
- 4311 S Bernson Ln
- 4315 S Bernson Ln
- 4309 S Bernson Ln
- 4314 S Bernson Ln
- 4317 S Bernson Ln
- 4307 S Bernson Ln
- 4316 S Bernson Ln
- 5115 Pantops Ln
- 5111 Pantops Ln
- 4414 S Pinegrove Ln
- 4318 S Bernson Ln
- 4422 S Pinegrove Ln
- 5119 Pantops Ln
- 4410 S Pinegrove Ln
- 4319 S Bernson Ln
- 4310 S Bernson Ln
- 4321 S Bernson Ln
- 4323 S Bernson Ln
- 4303 S Bernson Ln
- 4320 S Bernson Ln
