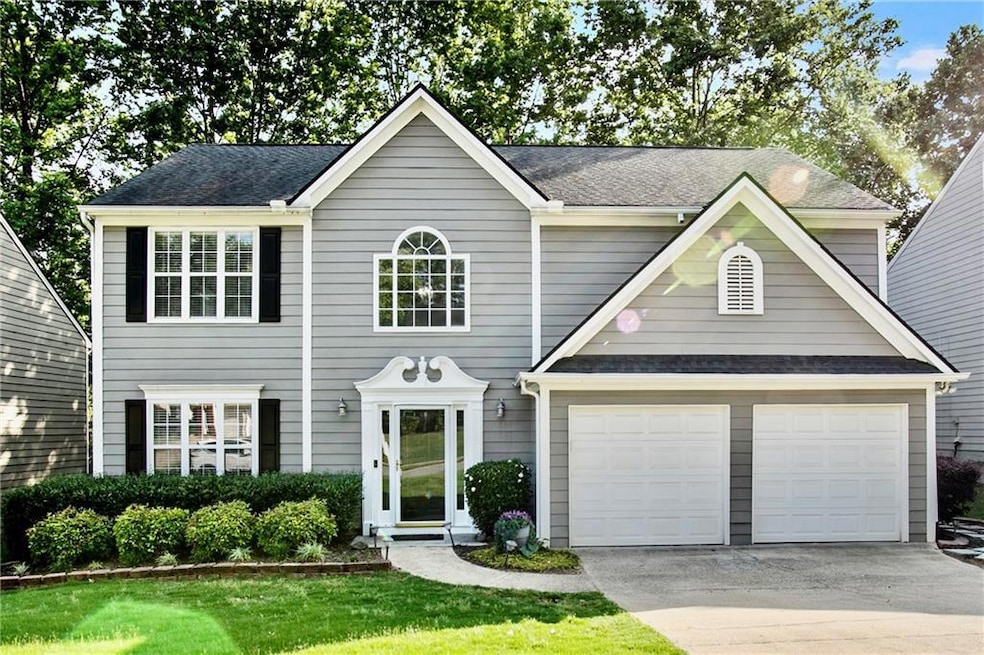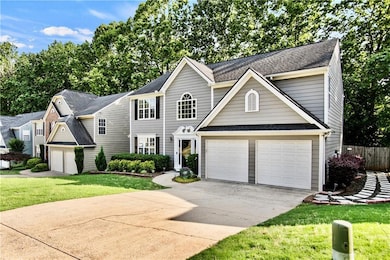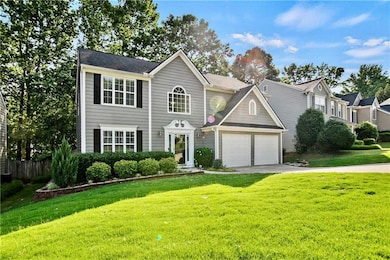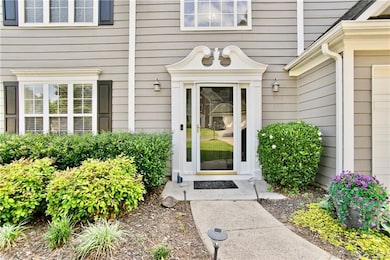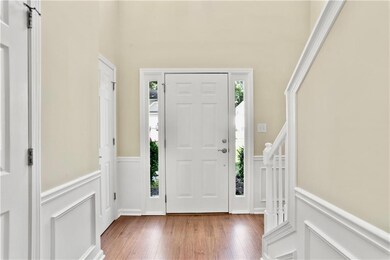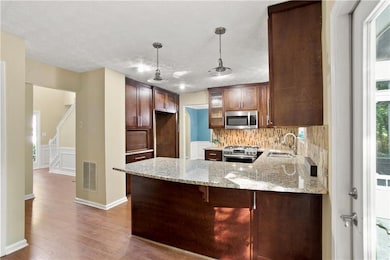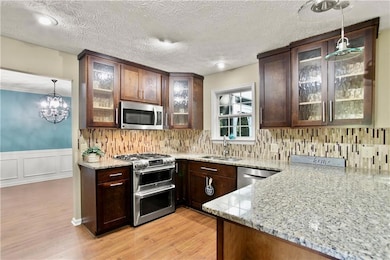
$415,000
- 3 Beds
- 2 Baths
- 1,678 Sq Ft
- 4251 Sheffield Ct NW
- Kennesaw, GA
Welcome Home! This stunning 3 - sided brick ranch can be found on a cul-de-sac lot in sought after Legacy Park! The landscaping will greet you right away as you enter into the foyer boasting of vaulted ceilings! This functional 3 bed 2 bath floor plan has tons of natural light throughout. The left wing of the home holds two secondary bedrooms + the secondary full bathroom. The right wing is where
Zackery Bobo ERA Sunrise Realty
