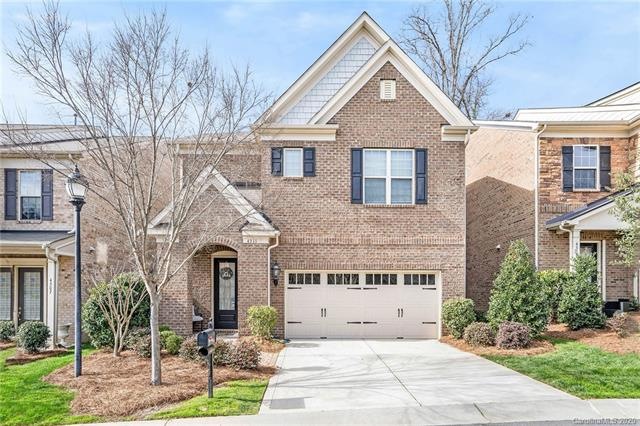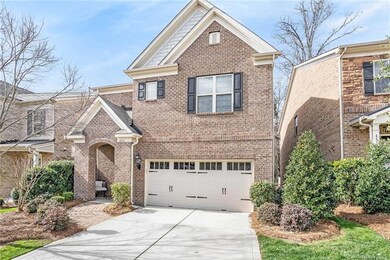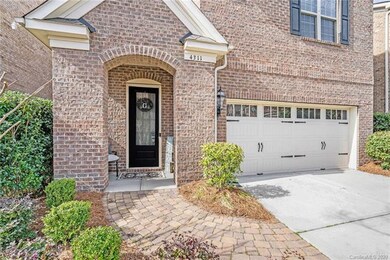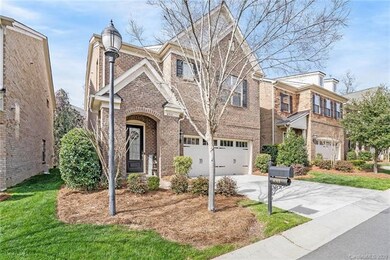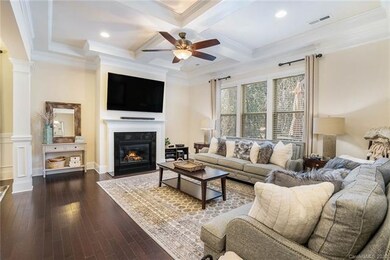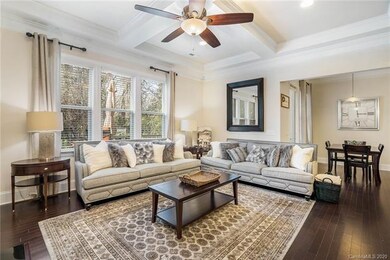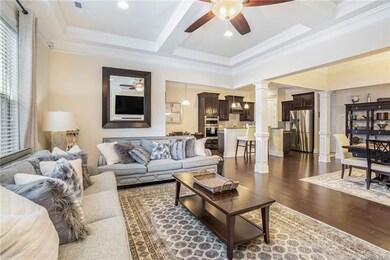
4311 Sheffield Park Ave Charlotte, NC 28211
Wendover-Sedgewood NeighborhoodHighlights
- Open Floorplan
- Wood Flooring
- Tray Ceiling
- Myers Park High Rated A
- Lawn
- Kitchen Island
About This Home
As of July 2025Absolutely beautiful, newly constructed home located right in the heart of Cotswold! Open and airy floor plan which is great for entertaining. Kitchen features custom cabinets, granite countertops, an oversized island with bar seating, and a comforting breakfast room. Large and open living room features tall coffered ceilings, beautiful molding, and tons of natural light. Custom back deck offers another entertainment space with plenty of room for an outdoor fireplace, sitting area, and dining area. Master suite features TWO huge walk in closets, oversized bathroom, dual vanities, and a sitting area. Also off the master suite you will find a private screened in balcony. Each bedroom has its own private, full sized bathroom. Best of all, all lawn maintenance is covered by the HOA! Just a quick 10 minute drive to Uptown. You don’t want to miss this gem of a house! Multiple offers received!
Last Agent to Sell the Property
Jason Mitchell Real Estate License #234695 Listed on: 02/06/2020

Home Details
Home Type
- Single Family
Year Built
- Built in 2014
Lot Details
- Irrigation
- Lawn
HOA Fees
- $232 Monthly HOA Fees
Parking
- 2
Home Design
- Slab Foundation
- Stone Siding
Interior Spaces
- Open Floorplan
- Tray Ceiling
- Gas Log Fireplace
- Pull Down Stairs to Attic
- Kitchen Island
Flooring
- Wood
- Tile
Utilities
- Cable TV Available
Community Details
- Key Community Management Association, Phone Number (704) 321-1556
Listing and Financial Details
- Assessor Parcel Number 157-073-40
Ownership History
Purchase Details
Home Financials for this Owner
Home Financials are based on the most recent Mortgage that was taken out on this home.Purchase Details
Home Financials for this Owner
Home Financials are based on the most recent Mortgage that was taken out on this home.Purchase Details
Purchase Details
Home Financials for this Owner
Home Financials are based on the most recent Mortgage that was taken out on this home.Purchase Details
Similar Homes in Charlotte, NC
Home Values in the Area
Average Home Value in this Area
Purchase History
| Date | Type | Sale Price | Title Company |
|---|---|---|---|
| Warranty Deed | $830,000 | None Listed On Document | |
| Warranty Deed | $565,000 | Atlantic Carolinas Title Llc | |
| Warranty Deed | -- | None Available | |
| Deed | $410,000 | Premier Land Title Ins Co | |
| Warranty Deed | $1,158,000 | None Available | |
| Deed | -- | None Available |
Mortgage History
| Date | Status | Loan Amount | Loan Type |
|---|---|---|---|
| Open | $652,000 | New Conventional | |
| Previous Owner | $452,000 | New Conventional | |
| Previous Owner | $160,000 | New Conventional |
Property History
| Date | Event | Price | Change | Sq Ft Price |
|---|---|---|---|---|
| 07/08/2025 07/08/25 | Sold | $830,000 | 0.0% | $315 / Sq Ft |
| 05/26/2025 05/26/25 | Pending | -- | -- | -- |
| 05/23/2025 05/23/25 | For Sale | $830,394 | +47.0% | $315 / Sq Ft |
| 03/10/2020 03/10/20 | Sold | $565,000 | +2.7% | $211 / Sq Ft |
| 02/08/2020 02/08/20 | Pending | -- | -- | -- |
| 02/06/2020 02/06/20 | For Sale | $550,000 | -- | $205 / Sq Ft |
Tax History Compared to Growth
Tax History
| Year | Tax Paid | Tax Assessment Tax Assessment Total Assessment is a certain percentage of the fair market value that is determined by local assessors to be the total taxable value of land and additions on the property. | Land | Improvement |
|---|---|---|---|---|
| 2023 | $5,724 | $735,700 | $300,000 | $435,700 |
| 2022 | $5,090 | $514,500 | $150,000 | $364,500 |
| 2021 | $5,079 | $514,500 | $150,000 | $364,500 |
| 2020 | $5,072 | $514,500 | $150,000 | $364,500 |
| 2019 | $5,056 | $514,500 | $150,000 | $364,500 |
| 2018 | $5,540 | $416,700 | $110,000 | $306,700 |
| 2017 | $5,457 | $416,700 | $110,000 | $306,700 |
| 2016 | $6,439 | $294,600 | $110,000 | $184,600 |
| 2015 | $3,855 | $36,000 | $36,000 | $0 |
| 2014 | -- | $60,000 | $60,000 | $0 |
Agents Affiliated with this Home
-
M
Seller's Agent in 2025
Mary Newsome
EXP Realty LLC
-
M
Seller Co-Listing Agent in 2025
Marlo Taylor
EXP Realty LLC
-
L
Buyer's Agent in 2025
Laura Yates
Coldwell Banker Realty
-
B
Seller's Agent in 2020
Billy Shugart
Jason Mitchell Real Estate
-
A
Seller Co-Listing Agent in 2020
Austin Snyder
EXP Realty LLC
-
L
Buyer's Agent in 2020
Lawrence Mahool
Helen Adams Realty
Map
Source: Canopy MLS (Canopy Realtor® Association)
MLS Number: CAR3588821
APN: 157-073-40
- 703 English Tudor Ln
- 3814 Churchill Rd
- 604 Tudor Park Way
- 621 Tudor Park Way
- 625 Uwharrie River Rd
- 628 Uwharrie River Rd Unit 1006B
- 508 Billingsley Rd
- 824 Broad River Ln
- 3748 Ellington St
- 3750 Ellington St
- 1121 S Wendover Rd
- 615 Billingsley Rd
- 4015 Randolph Rd
- 301 N Canterbury Rd
- 4023 Randolph Rd
- 418 Ellsworth Rd
- 101 McAlway Rd
- 3400 Marvin Rd
- 827 Museum Dr
- 3020 Stancill Place
