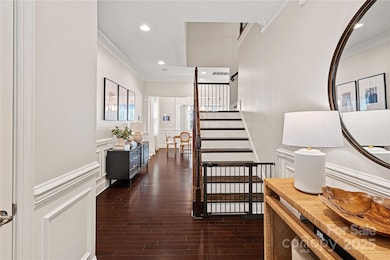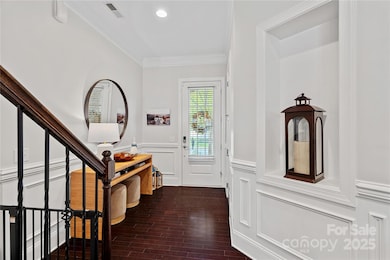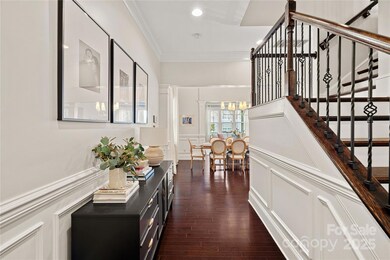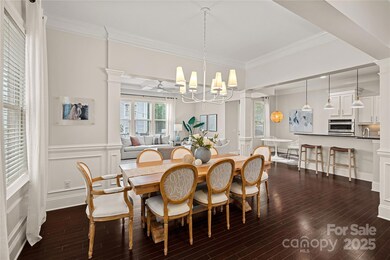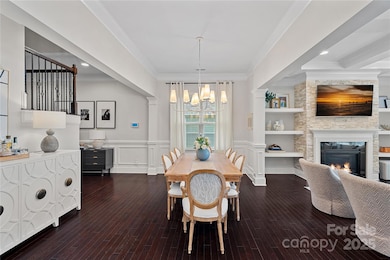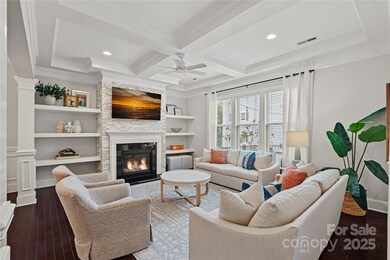
4311 Sheffield Park Ave Charlotte, NC 28211
Wendover-Sedgewood NeighborhoodHighlights
- Open Floorplan
- Wood Flooring
- Fireplace
- Myers Park High Rated A
- Lawn
- Rear Porch
About This Home
As of July 2025Absolutely beautiful home located right in the heart of Cotswold! The open and airy floor plan is perfect for entertaining. The kitchen features custom cabinets, granite countertops, an oversized island with bar seating, and a cozy breakfast nook. The spacious living room offers tall coffered ceilings, elegant molding, and an abundance of natural light. Step outside to the custom back deck—an ideal space for hosting—with plenty of room for an outdoor fireplace, lounge area, and dining setup.
The expansive primary suite includes two large walk-in closets, an oversized bathroom with dual vanities, and a relaxing sitting area. Just off the suite, enjoy a private screened-in balcony—perfect for quiet mornings or unwinding in the evening.
Each bedroom includes its own private, full-sized bathroom, offering comfort and convenience throughout the home. Best of all, lawn maintenance is covered by the HOA! Just a quick 10-minute drive to Uptown.
Last Agent to Sell the Property
EXP Realty LLC Brokerage Email: marybnewsome@gmail.com License #332157 Listed on: 05/23/2025

Home Details
Home Type
- Single Family
Est. Annual Taxes
- $5,724
Year Built
- Built in 2014
Lot Details
- Level Lot
- Irrigation
- Lawn
- Property is zoned UR-2(CD)
HOA Fees
- $264 Monthly HOA Fees
Parking
- 2 Car Attached Garage
- Front Facing Garage
- On-Street Parking
Home Design
- Slab Foundation
- Composition Roof
- Four Sided Brick Exterior Elevation
Interior Spaces
- 2-Story Property
- Open Floorplan
- Built-In Features
- Fireplace
- Pull Down Stairs to Attic
- Home Security System
- Laundry Room
Kitchen
- Oven
- Gas Cooktop
- Range Hood
- Microwave
- Freezer
- Dishwasher
- Kitchen Island
- Disposal
Flooring
- Wood
- Tile
Bedrooms and Bathrooms
- 3 Bedrooms
- Walk-In Closet
Outdoor Features
- Rear Porch
Utilities
- Forced Air Heating and Cooling System
- Heating System Uses Natural Gas
Community Details
- Gardens At Wendover Subdivision
- Mandatory home owners association
Listing and Financial Details
- Assessor Parcel Number 157-073-40
Ownership History
Purchase Details
Home Financials for this Owner
Home Financials are based on the most recent Mortgage that was taken out on this home.Purchase Details
Home Financials for this Owner
Home Financials are based on the most recent Mortgage that was taken out on this home.Purchase Details
Purchase Details
Home Financials for this Owner
Home Financials are based on the most recent Mortgage that was taken out on this home.Purchase Details
Similar Homes in Charlotte, NC
Home Values in the Area
Average Home Value in this Area
Purchase History
| Date | Type | Sale Price | Title Company |
|---|---|---|---|
| Warranty Deed | $830,000 | None Listed On Document | |
| Warranty Deed | $565,000 | Atlantic Carolinas Title Llc | |
| Warranty Deed | -- | None Available | |
| Deed | $410,000 | Premier Land Title Ins Co | |
| Warranty Deed | $1,158,000 | None Available | |
| Deed | -- | None Available |
Mortgage History
| Date | Status | Loan Amount | Loan Type |
|---|---|---|---|
| Open | $652,000 | New Conventional | |
| Previous Owner | $452,000 | New Conventional | |
| Previous Owner | $160,000 | New Conventional |
Property History
| Date | Event | Price | Change | Sq Ft Price |
|---|---|---|---|---|
| 07/08/2025 07/08/25 | Sold | $830,000 | 0.0% | $315 / Sq Ft |
| 05/26/2025 05/26/25 | Pending | -- | -- | -- |
| 05/23/2025 05/23/25 | For Sale | $830,394 | +47.0% | $315 / Sq Ft |
| 03/10/2020 03/10/20 | Sold | $565,000 | +2.7% | $211 / Sq Ft |
| 02/08/2020 02/08/20 | Pending | -- | -- | -- |
| 02/06/2020 02/06/20 | For Sale | $550,000 | -- | $205 / Sq Ft |
Tax History Compared to Growth
Tax History
| Year | Tax Paid | Tax Assessment Tax Assessment Total Assessment is a certain percentage of the fair market value that is determined by local assessors to be the total taxable value of land and additions on the property. | Land | Improvement |
|---|---|---|---|---|
| 2023 | $5,724 | $735,700 | $300,000 | $435,700 |
| 2022 | $5,090 | $514,500 | $150,000 | $364,500 |
| 2021 | $5,079 | $514,500 | $150,000 | $364,500 |
| 2020 | $5,072 | $514,500 | $150,000 | $364,500 |
| 2019 | $5,056 | $514,500 | $150,000 | $364,500 |
| 2018 | $5,540 | $416,700 | $110,000 | $306,700 |
| 2017 | $5,457 | $416,700 | $110,000 | $306,700 |
| 2016 | $6,439 | $294,600 | $110,000 | $184,600 |
| 2015 | $3,855 | $36,000 | $36,000 | $0 |
| 2014 | -- | $60,000 | $60,000 | $0 |
Agents Affiliated with this Home
-
Mary Newsome
M
Seller's Agent in 2025
Mary Newsome
EXP Realty LLC
(980) 521-8609
1 in this area
60 Total Sales
-
Marlo Taylor
M
Seller Co-Listing Agent in 2025
Marlo Taylor
EXP Realty LLC
(704) 579-2697
1 in this area
22 Total Sales
-
Laura Yates

Buyer's Agent in 2025
Laura Yates
Coldwell Banker Realty
(828) 575-6067
2 in this area
113 Total Sales
-
Billy Shugart

Seller's Agent in 2020
Billy Shugart
Jason Mitchell Real Estate
(704) 780-5581
177 Total Sales
-
Austin Snyder

Seller Co-Listing Agent in 2020
Austin Snyder
EXP Realty LLC
(704) 778-5020
2 in this area
131 Total Sales
-
Lawrence Mahool

Buyer's Agent in 2020
Lawrence Mahool
Helen Adams Realty
(704) 576-3490
151 Total Sales
Map
Source: Canopy MLS (Canopy Realtor® Association)
MLS Number: 4260750
APN: 157-073-40
- 604 Tudor Park Way
- 621 Tudor Park Way
- 625 Uwharrie River Rd
- 628 Uwharrie River Rd Unit 1006B
- 824 Broad River Ln
- 1121 S Wendover Rd
- 508 Billingsley Rd
- 532 Billingsley Rd
- 3748 Ellington St
- 3750 Ellington St
- 4015 Randolph Rd
- 4023 Randolph Rd
- 101 McAlway Rd
- 301 N Canterbury Rd
- 615 Billingsley Rd
- 418 Ellsworth Rd
- 827 Museum Dr
- 3400 Marvin Rd
- 117 Wrenwood Ln
- 508 McAlway Rd

