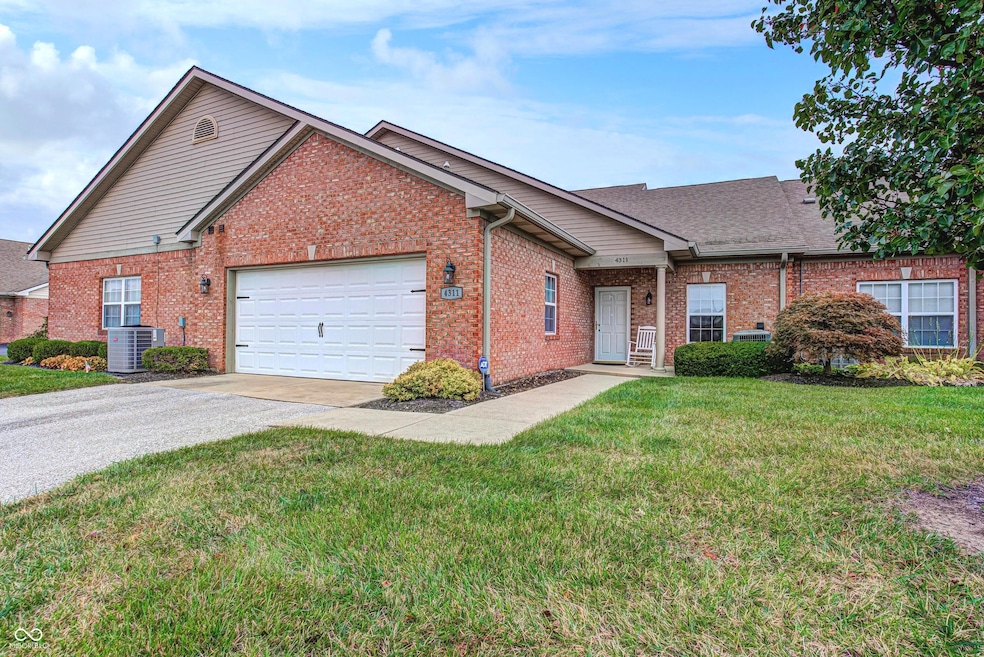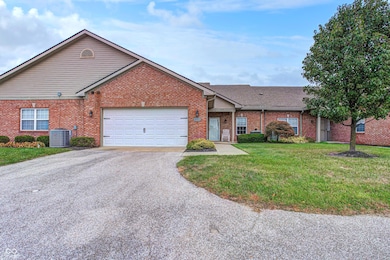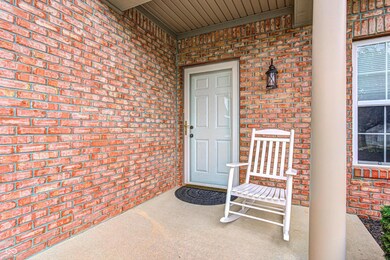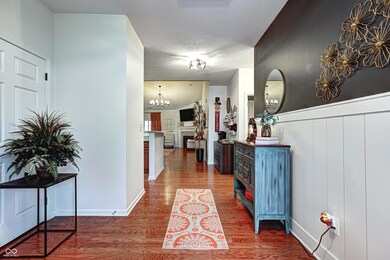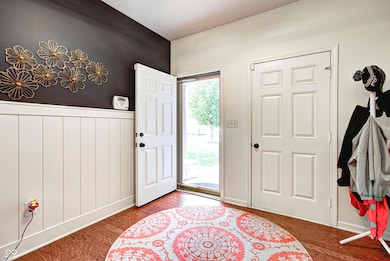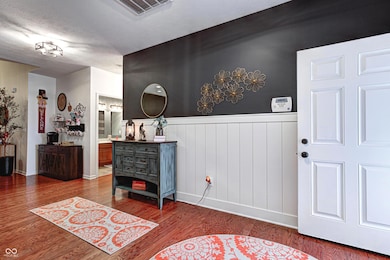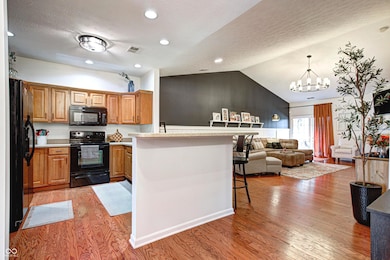4311 Washington Blvd Plainfield, IN 46168
Estimated payment $1,840/month
Highlights
- No Units Above
- Vaulted Ceiling
- Wood Flooring
- Central Elementary School Rated A
- Ranch Style House
- Community Pool
About This Home
Welcome to the home you've been searching for - immaculate, move-in ready, beautifully updated, quiet neighbors and perfectly located in Plainfield. Step inside and you'll be greeted by a spacious entryway featuring gleaming hardwood floors and elegant beadboard detailing that set the tone for the rest of this inviting home. The kitchen, with its granite countertops and rich hardwood cabinetry, is tucked just off the main hallway - private enough for a cozy feel, yet open to the large living room so you can stay connected when entertaining friends and family. The living room continues the upscale beadboard accents, complemented by a stunning new chandelier that enhances the home's modern and timeless style. The primary suite is bright and airy, offering a large walk-in closet and a luxurious en suite bath with double sinks and a newly tiled walk-in shower. The second bedroom makes an ideal guest room or home office, as it's currently being used. Step outside to the screened-in porch and take in the peaceful views of the tree-lined pond - the perfect spot for your morning coffee or a relaxing afternoon with a good book. Some updates include a new tankless water heater, wiring for ADT Security, garage door springs, all new faucets, water softener, freshly painted throughout, new hardware, ceiling fans and lights, dimmer switches and outside lighting! This home truly has it all. Don't miss your chance to make it yours!
Property Details
Home Type
- Condominium
Est. Annual Taxes
- $1,722
Year Built
- Built in 2008
Lot Details
- No Units Above
- No Units Located Below
HOA Fees
- $250 Monthly HOA Fees
Parking
- 2 Car Attached Garage
Home Design
- Ranch Style House
- Patio Lot
- Entry on the 1st floor
- Brick Exterior Construction
- Slab Foundation
Interior Spaces
- 1,504 Sq Ft Home
- Woodwork
- Vaulted Ceiling
- Paddle Fans
- Gas Log Fireplace
- Entrance Foyer
- Great Room with Fireplace
- Family or Dining Combination
Kitchen
- Electric Oven
- Built-In Microwave
- Dishwasher
- Disposal
Flooring
- Wood
- Carpet
- Vinyl
Bedrooms and Bathrooms
- 2 Bedrooms
- Walk-In Closet
- 2 Full Bathrooms
Laundry
- Laundry Room
- Dryer
- Washer
Home Security
Accessible Home Design
- Halls are 36 inches wide or more
- Accessibility Features
- Entry thresholds less than 1/2 inches
Outdoor Features
- Screened Patio
Utilities
- Forced Air Heating and Cooling System
- Tankless Water Heater
Listing and Financial Details
- Tax Lot 19C
- Assessor Parcel Number 321033506003000012
Community Details
Overview
- Association fees include insurance, irrigation, lawncare, ground maintenance, maintenance structure, maintenance, management, snow removal, trash
- Springs At Saratoga Subdivision
- Property managed by The Springs at Saratoga, LLC
- The community has rules related to covenants, conditions, and restrictions
Recreation
- Community Pool
Security
- Fire and Smoke Detector
Map
Home Values in the Area
Average Home Value in this Area
Tax History
| Year | Tax Paid | Tax Assessment Tax Assessment Total Assessment is a certain percentage of the fair market value that is determined by local assessors to be the total taxable value of land and additions on the property. | Land | Improvement |
|---|---|---|---|---|
| 2024 | $1,722 | $200,400 | $27,300 | $173,100 |
| 2023 | $1,545 | $186,800 | $26,000 | $160,800 |
| 2022 | $3,706 | $185,300 | $25,400 | $159,900 |
| 2021 | $3,478 | $173,900 | $25,400 | $148,500 |
| 2020 | $3,080 | $154,000 | $23,400 | $130,600 |
| 2019 | $2,948 | $147,400 | $22,000 | $125,400 |
| 2018 | $2,976 | $148,800 | $22,000 | $126,800 |
| 2017 | $2,764 | $138,200 | $20,400 | $117,800 |
| 2016 | $2,668 | $133,400 | $20,400 | $113,000 |
| 2014 | $2,746 | $137,300 | $21,000 | $116,300 |
Property History
| Date | Event | Price | List to Sale | Price per Sq Ft | Prior Sale |
|---|---|---|---|---|---|
| 11/06/2025 11/06/25 | Pending | -- | -- | -- | |
| 10/27/2025 10/27/25 | For Sale | $275,000 | +7.8% | $183 / Sq Ft | |
| 06/05/2023 06/05/23 | Sold | $255,000 | +2.0% | $170 / Sq Ft | View Prior Sale |
| 04/30/2023 04/30/23 | Pending | -- | -- | -- | |
| 04/29/2023 04/29/23 | For Sale | $250,000 | +111.1% | $166 / Sq Ft | |
| 04/22/2013 04/22/13 | Sold | $118,400 | -4.1% | $82 / Sq Ft | View Prior Sale |
| 05/10/2011 05/10/11 | For Sale | $123,400 | -- | $86 / Sq Ft |
Purchase History
| Date | Type | Sale Price | Title Company |
|---|---|---|---|
| Warranty Deed | $255,000 | None Listed On Document | |
| Warranty Deed | -- | -- |
Mortgage History
| Date | Status | Loan Amount | Loan Type |
|---|---|---|---|
| Open | $240,350 | New Conventional |
Source: MIBOR Broker Listing Cooperative®
MLS Number: 22070019
APN: 32-10-33-506-003.000-012
- 4285 Washington Blvd
- 4321 Hamilton Way Unit 22-A
- 4261 Washington Blvd
- 4252 Washington Blvd
- 4227 Washington Blvd
- 5398 Marigold Dr
- 4695 Ventura Blvd
- 5374 John Quincy Adams Ct
- 4145 Lotus St
- 4160 Lotus St
- 4088 Del Mar Ln
- 4774 Marshall Dr
- 5716 Kensington Blvd
- 4081 Lotus St
- 4805 Ventura Blvd
- Foxhall Plan at Saratoga Village - Frontload
- Edinburgh Plan at Saratoga Village - Frontload
- Meridian III Plan at Saratoga Village - Rearload
- Madison Plan at Saratoga Village - Rearload
- Talbott II Plan at Saratoga Village - Rearload
