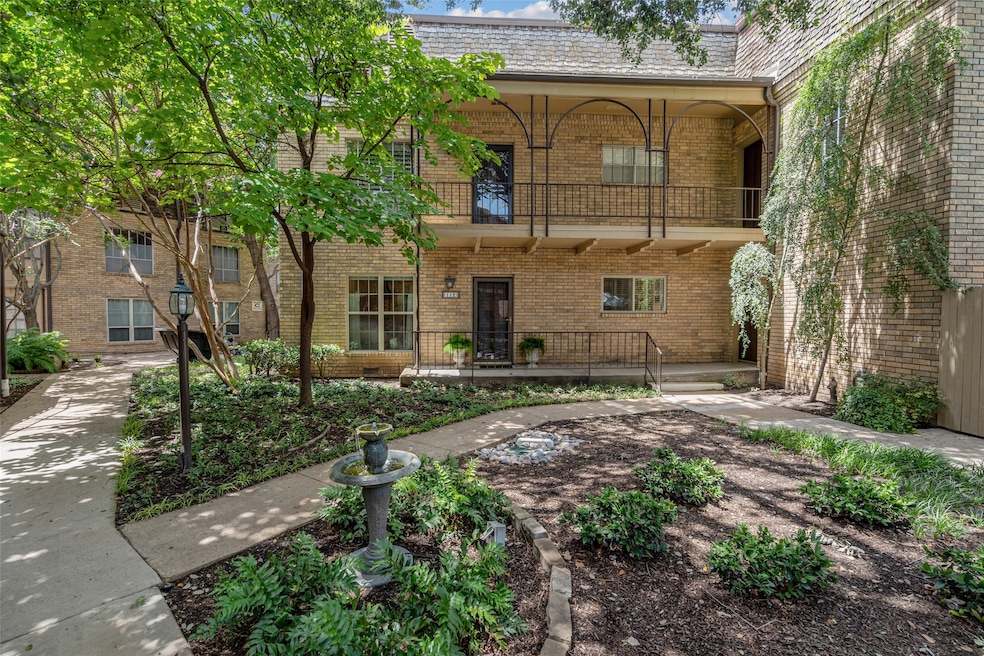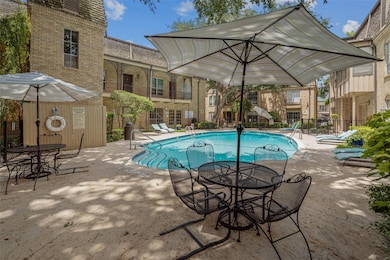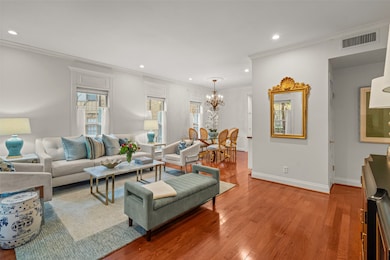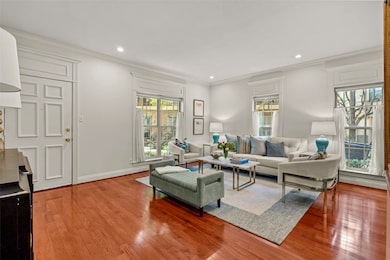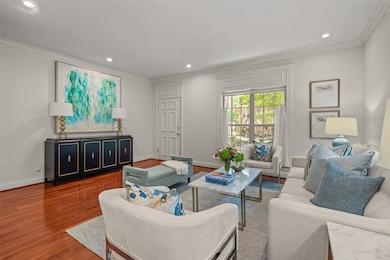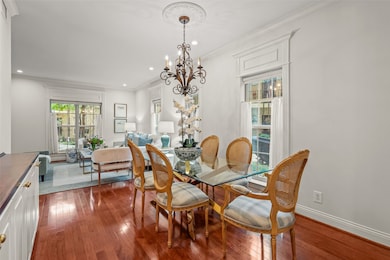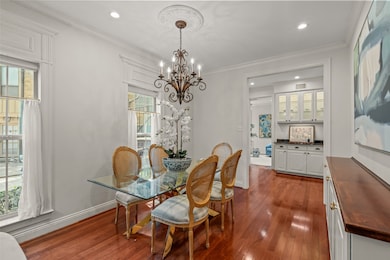
4312 Bellaire Dr S Unit 112 Fort Worth, TX 76109
Tanglewood NeighborhoodEstimated payment $2,727/month
Highlights
- Very Popular Property
- Gunite Pool
- Gated Community
- Tanglewood Elementary School Rated A-
- Electric Gate
- 3-minute walk to Overton Park
About This Home
Coveted first-floor corner unit in Royale Orleans East, just steps from the sparkling community pool and charming courtyards in the heart of Fort Worth! This move-in ready condo has 3 living areas, 2 bedrooms, 2 bath condo offers light-filled spaces, fresh paint, rich hardwood floors, and elegant molding details throughout. The spacious living room flows into a dining area with a built-in buffet—perfect for entertaining. The kitchen features granite countertops, stainless appliances, a serving buffet with glass-front cabinets, and abundant storage. A sunroom filled with natural light offers the perfect flex space for a home office or bonus room, while French doors open to a third living area with built-ins, ideal as a cozy den or retreat. The primary suite includes a large walk-in closet, space for a sitting area, and an en-suite bath with granite counters. Both bedrooms feature new carpet. Additional conveniences include a laundry closet, coat closet, and assigned covered parking. This beautifully maintained community is ideally located near TCU, Overton Park, and Tanglewood Elementary. Enjoy walkability to the Trinity Trails, restaurants, shopping, and more. HOA dues cover electricity, water, concierge trash service, recycling, exterior maintenance, and access to the community pool.
Listing Agent
Williams Trew Real Estate Brokerage Phone: 817-632-9500 License #0499652 Listed on: 07/18/2025

Property Details
Home Type
- Condominium
Est. Annual Taxes
- $621
Year Built
- Built in 1965
Lot Details
- Wrought Iron Fence
- Landscaped
- Sprinkler System
- Many Trees
HOA Fees
- $875 Monthly HOA Fees
Home Design
- Brick Exterior Construction
- Slab Foundation
- Composition Roof
Interior Spaces
- 1,610 Sq Ft Home
- 1-Story Property
- Built-In Features
- Chandelier
- Window Treatments
Kitchen
- Dishwasher
- Granite Countertops
- Disposal
Flooring
- Wood
- Carpet
- Ceramic Tile
Bedrooms and Bathrooms
- 2 Bedrooms
- Walk-In Closet
- 2 Full Bathrooms
Laundry
- Laundry in Hall
- Washer Hookup
Parking
- 1 Detached Carport Space
- Lighted Parking
- Driveway
- Electric Gate
- Guest Parking
- Deeded Parking
- Assigned Parking
Pool
- Gunite Pool
- Fence Around Pool
Outdoor Features
- Covered patio or porch
- Exterior Lighting
- Rain Gutters
Schools
- Tanglewood Elementary School
- Paschal High School
Utilities
- Central Heating and Cooling System
- Underground Utilities
- High Speed Internet
- Cable TV Available
Listing and Financial Details
- Legal Lot and Block 112 / B
- Assessor Parcel Number 05103762
Community Details
Overview
- Association fees include all facilities, management, electricity, gas, insurance, ground maintenance, maintenance structure, sewer, trash, water
- Royale Orleans East Condo Assn Association
- Royale Orleans East Condo Subdivision
Recreation
- Community Pool
Security
- Gated Community
Map
Home Values in the Area
Average Home Value in this Area
Tax History
| Year | Tax Paid | Tax Assessment Tax Assessment Total Assessment is a certain percentage of the fair market value that is determined by local assessors to be the total taxable value of land and additions on the property. | Land | Improvement |
|---|---|---|---|---|
| 2024 | $621 | $308,336 | $50,000 | $258,336 |
| 2023 | $3,854 | $291,492 | $20,000 | $271,492 |
| 2022 | $4,026 | $260,784 | $20,000 | $240,784 |
| 2021 | $3,862 | $237,251 | $20,000 | $217,251 |
| 2020 | $3,387 | $246,263 | $20,000 | $226,263 |
| 2019 | $3,201 | $203,419 | $20,000 | $183,419 |
| 2018 | $791 | $105,768 | $4,500 | $101,268 |
| 2017 | $2,724 | $111,215 | $4,500 | $106,715 |
Property History
| Date | Event | Price | Change | Sq Ft Price |
|---|---|---|---|---|
| 07/18/2025 07/18/25 | For Sale | $325,000 | -- | $202 / Sq Ft |
Purchase History
| Date | Type | Sale Price | Title Company |
|---|---|---|---|
| Warranty Deed | -- | Rattikin Title | |
| Vendors Lien | -- | Rattikin Title Co |
Mortgage History
| Date | Status | Loan Amount | Loan Type |
|---|---|---|---|
| Previous Owner | $90,000 | Unknown | |
| Previous Owner | $69,350 | Purchase Money Mortgage |
Similar Homes in Fort Worth, TX
Source: North Texas Real Estate Information Systems (NTREIS)
MLS Number: 20999959
APN: 05103762
- 4320 Bellaire Dr S Unit 233
- 4320 Bellaire Dr S Unit 206
- 4420 Harlanwood Dr Unit 228
- 4420 Harlanwood Dr Unit 132
- 4420 Harlanwood Dr Unit 231
- 3200 Chaparral Ln
- 4548 Overton Terrace Ct
- 3209 Tanglewood Trail
- 4301 Hartwood Cir
- 4000 Bellaire Dr S
- 2889 Oakbriar Trail
- 4433 Dunwick Ln
- 4209 Oak Park Ct
- 4404 Ranch View Rd
- 4708 Shady Ridge Ct
- 3241 Westcliff Rd W
- 4605 Ranch View Rd
- 2632 Torrey Pines Dr
- 2633 Torrey Pines Dr
- 4911 Westbriar Dr
- 4312 Bellaire Dr S Unit 225
- 4312 Bellaire Dr S Unit 141
- 4403 Bellaire Dr S Unit 224S
- 4434 Harlanwood Dr Unit 221
- 4600 Bellaire Dr S
- 3224 Preston Hollow Rd
- 4602 Ranch View Rd
- 4603 Ranch View Rd
- 3805 Bellaire Dr S
- 4707 Ranch View Rd
- 4627 Ranch View Rd
- 2450 Oak Hill Cir
- 4200 Bridgeview Dr
- 4701 Barkridge Trail
- 2501 Oak Hill Cir
- 3601 Westcliff Rd S
- 3631 S Hills Ave
- 4910 Arborlawn Dr
- 3547 S Hills Ave
- 3541 S Hills Ave Unit 3543
