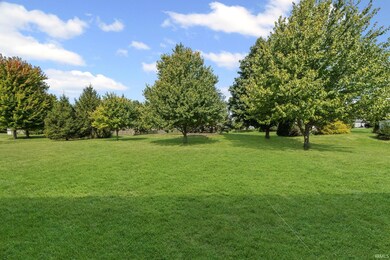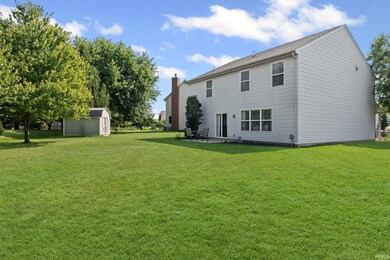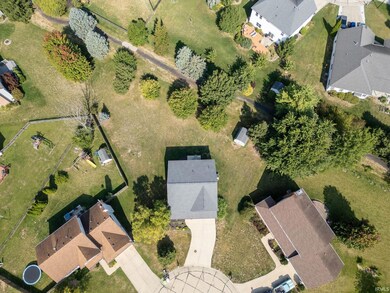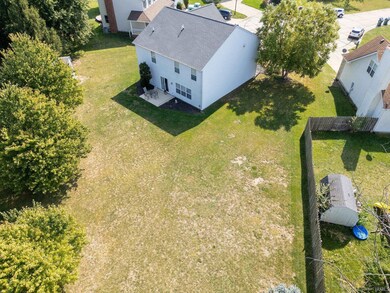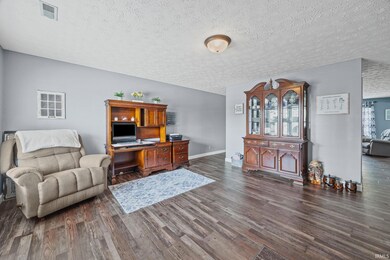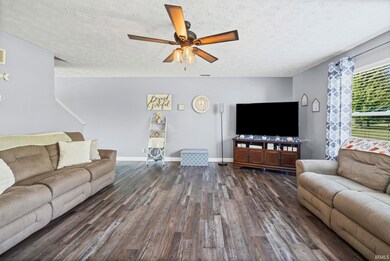4312 Cathedral Ct West Lafayette, IN 47906
Estimated payment $2,064/month
Highlights
- Open Floorplan
- Traditional Architecture
- Community Pool
- Klondike Middle School Rated A-
- Backs to Open Ground
- Covered Patio or Porch
About This Home
OPEN HOUSE 11/23 FROM 2:00-4:00!! COME SEE ME AND VISIT THE GORGEOUS STONEHENGE! Motivated owner! Beautifully maintained and loaded with updates including new carpet upstairs '25, new roof in '22, new HVAC in '20, main level new flooring '20, new water softener '20, new garage door '25 and many other special touches making this a move in ready home! Huge gorgeous back yard opens to walking trail. Subdivision amenities including pool, pond and walking trails! Quiet cul-de-sac location and only a few minutes to Purdue campus and Klondike schools as well as close to all that West Lafayette has to offer!
Open House Schedule
-
Sunday, November 23, 20252:00 to 4:00 pm11/23/2025 2:00:00 PM +00:0011/23/2025 4:00:00 PM +00:00Motivated! Come see me! Immaculate fully updated home - move in ready!Add to Calendar
Home Details
Home Type
- Single Family
Est. Annual Taxes
- $1,717
Year Built
- Built in 2001
Lot Details
- 0.35 Acre Lot
- Lot Dimensions are 93x164
- Backs to Open Ground
- Cul-De-Sac
- Rural Setting
- Landscaped
HOA Fees
- $50 Monthly HOA Fees
Parking
- 2 Car Attached Garage
- Garage Door Opener
- Driveway
Home Design
- Traditional Architecture
- Brick Exterior Construction
- Slab Foundation
- Asphalt Roof
- Vinyl Construction Material
Interior Spaces
- 2,488 Sq Ft Home
- 2-Story Property
- Open Floorplan
- Fire and Smoke Detector
- Laundry on main level
Kitchen
- Eat-In Kitchen
- Laminate Countertops
- Disposal
Flooring
- Carpet
- Tile
- Vinyl
Bedrooms and Bathrooms
- 4 Bedrooms
- Walk-In Closet
- Bathtub with Shower
Outdoor Features
- Covered Patio or Porch
Schools
- Klondike Elementary And Middle School
- William Henry Harrison High School
Utilities
- Forced Air Heating and Cooling System
- Heating System Uses Gas
Listing and Financial Details
- Assessor Parcel Number 79-02-34-328-022.000-022
Community Details
Overview
- Stonehenge Subdivision
Recreation
- Community Pool
Map
Home Values in the Area
Average Home Value in this Area
Tax History
| Year | Tax Paid | Tax Assessment Tax Assessment Total Assessment is a certain percentage of the fair market value that is determined by local assessors to be the total taxable value of land and additions on the property. | Land | Improvement |
|---|---|---|---|---|
| 2024 | $1,717 | $253,000 | $55,000 | $198,000 |
| 2023 | $1,531 | $234,900 | $55,000 | $179,900 |
| 2022 | $1,489 | $217,100 | $55,000 | $162,100 |
| 2021 | $1,413 | $214,800 | $55,000 | $159,800 |
| 2020 | $1,353 | $206,500 | $55,000 | $151,500 |
| 2019 | $1,187 | $191,900 | $48,200 | $143,700 |
| 2018 | $1,184 | $194,200 | $50,000 | $144,200 |
| 2017 | $1,156 | $191,100 | $50,000 | $141,100 |
| 2016 | $1,121 | $187,800 | $50,000 | $137,800 |
| 2014 | $934 | $165,000 | $41,700 | $123,300 |
| 2013 | $794 | $137,900 | $41,700 | $96,200 |
Property History
| Date | Event | Price | List to Sale | Price per Sq Ft | Prior Sale |
|---|---|---|---|---|---|
| 11/03/2025 11/03/25 | Price Changed | $355,000 | -3.8% | $143 / Sq Ft | |
| 11/01/2025 11/01/25 | For Sale | $369,000 | 0.0% | $148 / Sq Ft | |
| 10/04/2025 10/04/25 | Pending | -- | -- | -- | |
| 10/02/2025 10/02/25 | Price Changed | $369,000 | -1.6% | $148 / Sq Ft | |
| 09/23/2025 09/23/25 | Price Changed | $375,000 | -2.6% | $151 / Sq Ft | |
| 09/18/2025 09/18/25 | For Sale | $385,000 | +142.1% | $155 / Sq Ft | |
| 06/21/2012 06/21/12 | Sold | $159,000 | -16.3% | $64 / Sq Ft | View Prior Sale |
| 05/21/2012 05/21/12 | Pending | -- | -- | -- | |
| 06/02/2011 06/02/11 | For Sale | $189,900 | -- | $76 / Sq Ft |
Purchase History
| Date | Type | Sale Price | Title Company |
|---|---|---|---|
| Warranty Deed | -- | -- | |
| Warranty Deed | -- | None Available | |
| Warranty Deed | -- | None Available | |
| Warranty Deed | -- | None Available | |
| Warranty Deed | -- | -- | |
| Corporate Deed | -- | -- |
Mortgage History
| Date | Status | Loan Amount | Loan Type |
|---|---|---|---|
| Open | $127,200 | New Conventional | |
| Previous Owner | $147,000 | Fannie Mae Freddie Mac | |
| Previous Owner | $162,950 | No Value Available |
Source: Indiana Regional MLS
MLS Number: 202537745
APN: 79-02-34-328-022.000-022
- 4413 Cairnapple Ct
- 4220 Peterborough Rd
- 3505 Durrington Ct
- 4091 Amesbury Dr
- 4093 N 375 W
- 3314 Langford Way
- 3300 Langford Way
- 4081 Peterborough Rd
- 3933 Deerpath Place
- 4069 Peterborough Rd
- 3827 Sunnycroft Place
- 4008 N 300 W
- 3801 W Capilano Dr
- 3710 Canada Ct
- 3709 Capilano Dr
- 3507 W Capilano Dr
- 4801 Homewood Dr
- 4948 Taft Rd
- 3220 Morallion Dr
- 3216 Kildaire Dr
- 10 Candlelight Plaza
- 3540 Bethel Dr Unit 3
- 3680 Paramount Dr
- 2919 Elite Ln
- 3004 Pemberly Dr
- 3597 Paramount Dr
- 2007 Halyard Ln
- 2819 Horizon Dr Unit 1
- 3579 Genoa Dr
- 1925 Abnaki Way
- 3422 Cheswick Ct
- 2101 Country Squire Ct
- 2550 Commonside Way
- 2433 Fleming Dr
- 2781 Prosperity Way
- 3328 Hopkins Dr
- 2080 Foxglove Way
- 2706 Grosbeak Ln
- 2101 Cumberland Ave
- 171 Peacock Ct

