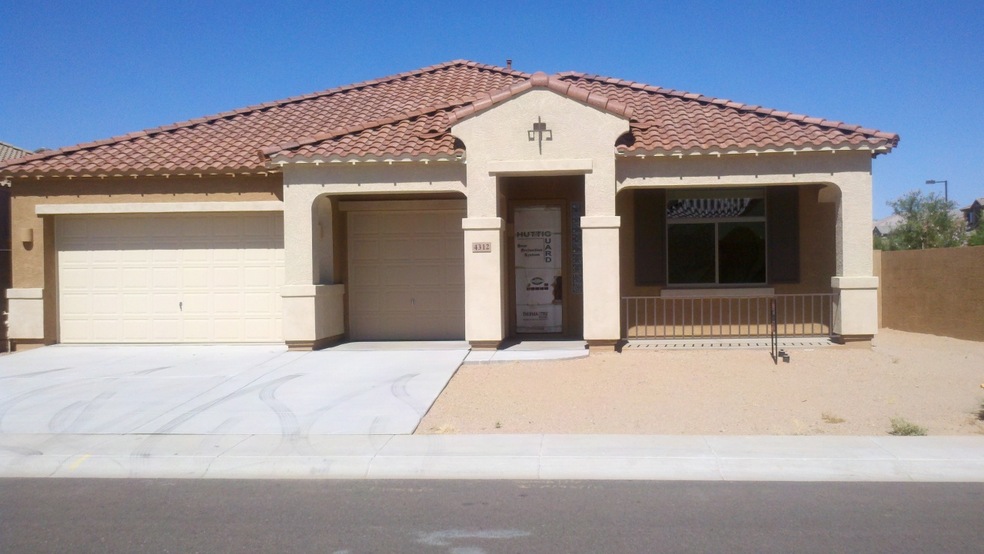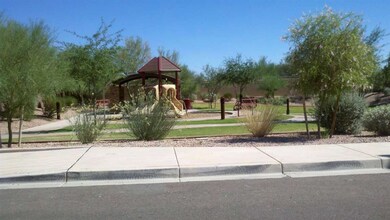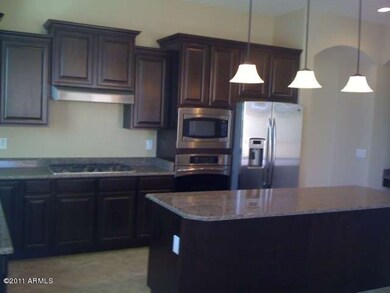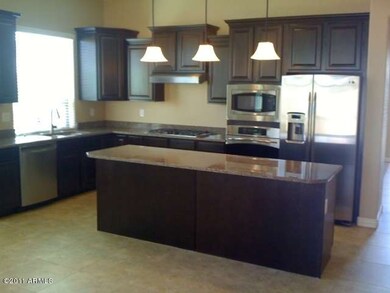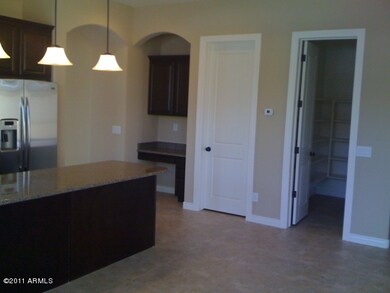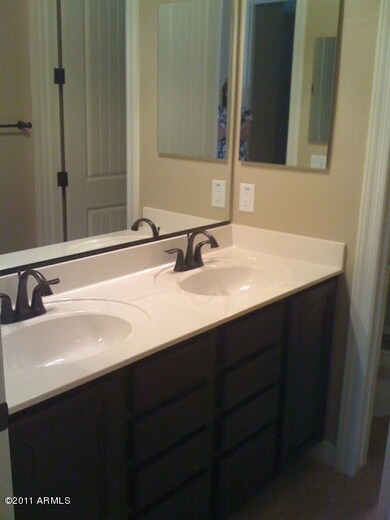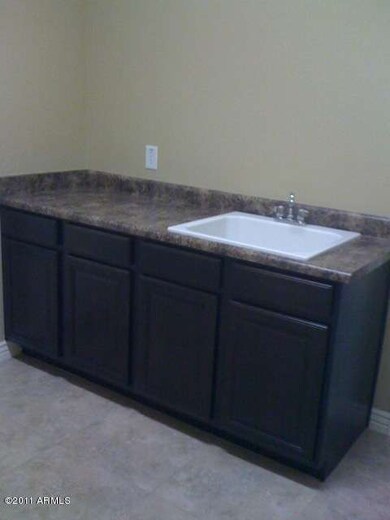
4312 E Knudsen Dr Phoenix, AZ 85050
Desert Ridge NeighborhoodHighlights
- Vaulted Ceiling
- Corner Lot
- Eat-In Kitchen
- Desert Trails Elementary School Rated A
- Covered Patio or Porch
- Separate Shower in Primary Bathroom
About This Home
As of January 2022Single level home situated on corner homesite with north/south exposure! Formal living/dining room, kitchen with breakfast nook open to large family room, 4 bedrooms, 2 full baths & 3 car garage! Upgrades in this home include: Gourmet built in stainless steel kitchen appliances, granite slab countertops, maple staggered cabinets with crown molding in kitchen, 20'' tile flooring, two-tone paint, 8' interior doors & much, much more!!
Last Agent to Sell the Property
DRH Properties Inc License #SA116186000 Listed on: 12/31/2009

Co-Listed By
Denise Scott
OfferPad Brokerage, LLC License #SA550720000
Home Details
Home Type
- Single Family
Est. Annual Taxes
- $4,816
Year Built
- Built in 2010
Lot Details
- Block Wall Fence
- Corner Lot
Parking
- 3 Car Garage
Home Design
- Wood Frame Construction
- Tile Roof
- Stucco
Interior Spaces
- 2,528 Sq Ft Home
- Wired For Sound
- Vaulted Ceiling
- Family Room
Kitchen
- Eat-In Kitchen
- Breakfast Bar
- Dishwasher
- Kitchen Island
- Disposal
Bedrooms and Bathrooms
- 4 Bedrooms
- Walk-In Closet
- Primary Bathroom is a Full Bathroom
- Dual Vanity Sinks in Primary Bathroom
- Separate Shower in Primary Bathroom
Laundry
- Laundry in unit
- Washer and Dryer Hookup
Schools
- Desert Trails Elementary School
- Explorer Middle School
- Pinnacle High School
Utilities
- Refrigerated Cooling System
- Heating System Uses Natural Gas
- High Speed Internet
- Satellite Dish
- Cable TV Available
Additional Features
- North or South Exposure
- Covered Patio or Porch
Community Details
- $2 per year Dock Fee
- Association fees include common area maintenance
- Located in the Desert Ridge master-planned community
- Built by DR HORTON
- Chicago
Ownership History
Purchase Details
Home Financials for this Owner
Home Financials are based on the most recent Mortgage that was taken out on this home.Purchase Details
Home Financials for this Owner
Home Financials are based on the most recent Mortgage that was taken out on this home.Purchase Details
Home Financials for this Owner
Home Financials are based on the most recent Mortgage that was taken out on this home.Purchase Details
Purchase Details
Home Financials for this Owner
Home Financials are based on the most recent Mortgage that was taken out on this home.Purchase Details
Home Financials for this Owner
Home Financials are based on the most recent Mortgage that was taken out on this home.Similar Homes in the area
Home Values in the Area
Average Home Value in this Area
Purchase History
| Date | Type | Sale Price | Title Company |
|---|---|---|---|
| Warranty Deed | $835,000 | Security Title | |
| Warranty Deed | -- | None Listed On Document | |
| Interfamily Deed Transfer | -- | None Available | |
| Interfamily Deed Transfer | -- | None Available | |
| Warranty Deed | $515,000 | Empire West Title Agency | |
| Interfamily Deed Transfer | -- | Dhi Title | |
| Corporate Deed | $372,790 | Dhi Title Agency | |
| Corporate Deed | -- | Dhi Title Agency |
Mortgage History
| Date | Status | Loan Amount | Loan Type |
|---|---|---|---|
| Open | $668,000 | New Conventional | |
| Previous Owner | $100,000 | Credit Line Revolving | |
| Previous Owner | $365,000 | New Conventional | |
| Previous Owner | $115,000 | Future Advance Clause Open End Mortgage | |
| Previous Owner | $172,790 | New Conventional |
Property History
| Date | Event | Price | Change | Sq Ft Price |
|---|---|---|---|---|
| 01/10/2022 01/10/22 | Sold | $835,000 | +1.2% | $332 / Sq Ft |
| 12/03/2021 12/03/21 | For Sale | $825,000 | +60.2% | $328 / Sq Ft |
| 09/30/2016 09/30/16 | Sold | $515,000 | -2.8% | $204 / Sq Ft |
| 07/18/2016 07/18/16 | For Sale | $530,000 | +42.2% | $210 / Sq Ft |
| 04/06/2012 04/06/12 | Sold | $372,790 | -3.0% | $147 / Sq Ft |
| 11/18/2011 11/18/11 | Price Changed | $384,500 | -0.6% | $152 / Sq Ft |
| 10/28/2011 10/28/11 | For Sale | $386,925 | 0.0% | $153 / Sq Ft |
| 10/28/2011 10/28/11 | Price Changed | $386,925 | +3.8% | $153 / Sq Ft |
| 03/23/2011 03/23/11 | Off Market | $372,790 | -- | -- |
| 10/06/2010 10/06/10 | Price Changed | $396,613 | +1.3% | $157 / Sq Ft |
| 10/01/2010 10/01/10 | Price Changed | $391,624 | -1.3% | $155 / Sq Ft |
| 09/21/2010 09/21/10 | Price Changed | $396,624 | -2.0% | $157 / Sq Ft |
| 08/31/2010 08/31/10 | Price Changed | $404,668 | -2.4% | $160 / Sq Ft |
| 07/16/2010 07/16/10 | Price Changed | $414,672 | 0.0% | $164 / Sq Ft |
| 06/17/2010 06/17/10 | Price Changed | $414,802 | -3.0% | $164 / Sq Ft |
| 12/31/2009 12/31/09 | For Sale | $427,761 | -- | $169 / Sq Ft |
Tax History Compared to Growth
Tax History
| Year | Tax Paid | Tax Assessment Tax Assessment Total Assessment is a certain percentage of the fair market value that is determined by local assessors to be the total taxable value of land and additions on the property. | Land | Improvement |
|---|---|---|---|---|
| 2025 | $4,816 | $54,409 | -- | -- |
| 2024 | $4,703 | $51,818 | -- | -- |
| 2023 | $4,703 | $63,500 | $12,700 | $50,800 |
| 2022 | $4,649 | $49,170 | $9,830 | $39,340 |
| 2021 | $4,665 | $45,960 | $9,190 | $36,770 |
| 2020 | $4,502 | $43,770 | $8,750 | $35,020 |
| 2019 | $4,509 | $41,450 | $8,290 | $33,160 |
| 2018 | $4,341 | $40,860 | $8,170 | $32,690 |
| 2017 | $4,136 | $40,520 | $8,100 | $32,420 |
| 2016 | $4,057 | $41,480 | $8,290 | $33,190 |
| 2015 | $3,713 | $41,870 | $8,370 | $33,500 |
Agents Affiliated with this Home
-
Blair Ballin

Seller's Agent in 2022
Blair Ballin
eXp Realty
(480) 233-6433
2 in this area
118 Total Sales
-
Stephanie Larscheid

Buyer's Agent in 2022
Stephanie Larscheid
HomeSmart
(480) 648-6782
1 in this area
14 Total Sales
-
Lori Cortright
L
Seller's Agent in 2016
Lori Cortright
Realty Executives
(602) 361-7744
42 Total Sales
-
Terri Lou

Seller Co-Listing Agent in 2016
Terri Lou
Fathom Realty Elite
(480) 620-9001
17 Total Sales
-
Dominic Scola
D
Seller's Agent in 2012
Dominic Scola
DRH Properties Inc
(480) 905-2223
85 in this area
183 Total Sales
-
D
Seller Co-Listing Agent in 2012
Denise Scott
OfferPad Brokerage, LLC
Map
Source: Arizona Regional Multiple Listing Service (ARMLS)
MLS Number: 4311995
APN: 212-50-200
- 23116 N 41st St
- 4409 E Kirkland Rd
- 4511 E Kirkland Rd
- 23213 N 44th Place
- 4014 E Walter Way
- 4516 E Walter Way
- 4526 E Vista Bonita Dr
- 4010 E Hamblin Dr
- 4635 E Patrick Ln
- 4646 E Daley Ln
- 4616 E Vista Bonita Dr
- 4615 E Navigator Ln
- 4630 E Navigator Ln
- 22903 N 39th Terrace
- 22436 N 48th St
- 22236 N 48th St
- 22232 N 48th St
- 3982 E Sandpiper Dr
- 22317 N 39th Run
- 3964 E Hummingbird Ln
