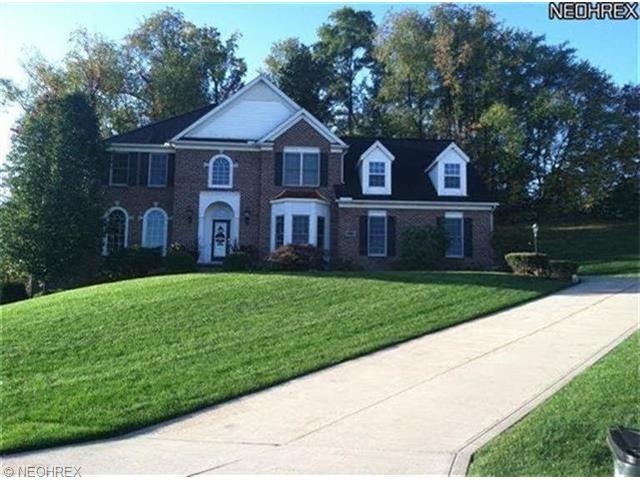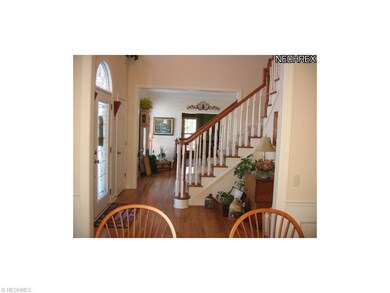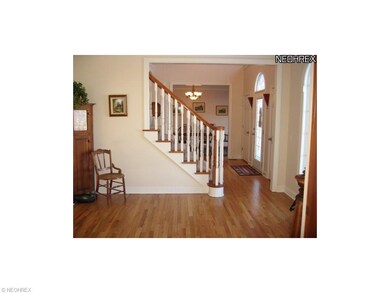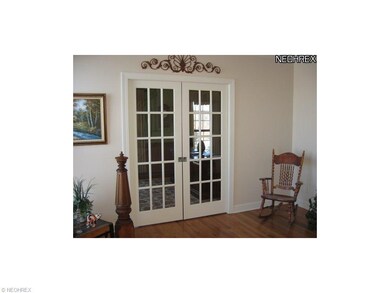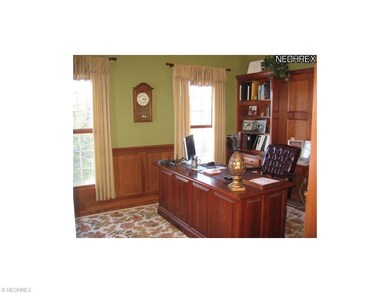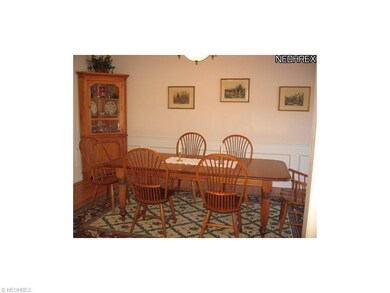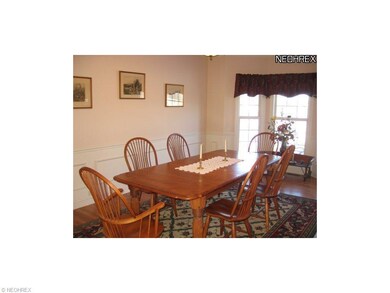
Highlights
- View of Trees or Woods
- Colonial Architecture
- Hilly Lot
- Copley-Fairlawn Middle School Rated A
- Deck
- Wooded Lot
About This Home
As of June 2021Stately, Swan Lake beautifully appointed colonial on cul-de-sac lot has naturealm setg. This 4-5 bdrm home boasts premium craftsmanship & details. 1st flr has vltd office w/blt ins, frml liv rm area both w/hdwd flrg. Frml din rm, foyer, gourmet kit w/bayed eating area all hdwd flrg. Fam rm w/frpl leads to vltd sun rm surrounded by windows. Access to dk, upr & Lower patios w/power sunstr awings from sun rm/kit. Prof lndspd w/water feature. Add'l transom windows for natural light. Neutral decor. 2 Second Flr Mstr Stes. 1st mstr ste has trayed ceil w/gla bath, dual basins w/2 walk in closets. 2nd mst ste has it's own full bath/tile flrg. Add'l 2 brms are generously sized w/dbl size clsts. Stellar w/o LL w/custom bar area, re cm plus gaming space w/frpl, sauna and steam shower w/add'l a w/out area. Gym could be converted to a 5th bdrm, add'l full bath & plenty of stg space. Views off porch are unencumbered and scenic. 3 car side LD gar. Phantom screens on all doors.
Home Details
Home Type
- Single Family
Est. Annual Taxes
- $8,272
Year Built
- Built in 2004
Lot Details
- 0.63 Acre Lot
- Cul-De-Sac
- West Facing Home
- Hilly Lot
- Wooded Lot
HOA Fees
- $54 Monthly HOA Fees
Home Design
- Colonial Architecture
- Asphalt Roof
Interior Spaces
- 3,223 Sq Ft Home
- 2-Story Property
- Sound System
- 2 Fireplaces
- Views of Woods
- Fire and Smoke Detector
Kitchen
- <<builtInOvenToken>>
- Range<<rangeHoodToken>>
- <<microwave>>
- Dishwasher
- Disposal
Bedrooms and Bathrooms
- 4 Bedrooms
Finished Basement
- Walk-Out Basement
- Basement Fills Entire Space Under The House
Parking
- 3 Car Attached Garage
- Heated Garage
- Garage Drain
- Garage Door Opener
Outdoor Features
- Deck
- Patio
Utilities
- Forced Air Heating and Cooling System
- Heating System Uses Gas
Listing and Financial Details
- Assessor Parcel Number 1507490
Community Details
Overview
- $650 Annual Maintenance Fee
- Maintenance fee includes Association Insurance, Landscaping, Property Management, Recreation, Reserve Fund
- Association fees include insurance, landscaping, property management, recreation, reserve fund
- Swan Lake Community
Amenities
- Common Area
Recreation
- Tennis Courts
- Community Pool
Ownership History
Purchase Details
Home Financials for this Owner
Home Financials are based on the most recent Mortgage that was taken out on this home.Purchase Details
Home Financials for this Owner
Home Financials are based on the most recent Mortgage that was taken out on this home.Purchase Details
Home Financials for this Owner
Home Financials are based on the most recent Mortgage that was taken out on this home.Similar Homes in Akron, OH
Home Values in the Area
Average Home Value in this Area
Purchase History
| Date | Type | Sale Price | Title Company |
|---|---|---|---|
| Warranty Deed | $576,000 | Stewart Title | |
| Warranty Deed | $445,000 | None Available | |
| Deed | $424,680 | Revere Title Summit County |
Mortgage History
| Date | Status | Loan Amount | Loan Type |
|---|---|---|---|
| Previous Owner | $438,800 | New Conventional | |
| Previous Owner | $356,000 | New Conventional | |
| Previous Owner | $225,000 | Purchase Money Mortgage | |
| Previous Owner | $311,653 | Construction |
Property History
| Date | Event | Price | Change | Sq Ft Price |
|---|---|---|---|---|
| 06/15/2021 06/15/21 | Sold | $576,000 | +10.8% | $127 / Sq Ft |
| 05/06/2021 05/06/21 | Pending | -- | -- | -- |
| 05/03/2021 05/03/21 | For Sale | $520,000 | +16.9% | $115 / Sq Ft |
| 06/19/2014 06/19/14 | Sold | $445,000 | -11.9% | $138 / Sq Ft |
| 05/15/2014 05/15/14 | Pending | -- | -- | -- |
| 02/03/2014 02/03/14 | For Sale | $505,000 | -- | $157 / Sq Ft |
Tax History Compared to Growth
Tax History
| Year | Tax Paid | Tax Assessment Tax Assessment Total Assessment is a certain percentage of the fair market value that is determined by local assessors to be the total taxable value of land and additions on the property. | Land | Improvement |
|---|---|---|---|---|
| 2025 | $10,177 | $189,232 | $43,075 | $146,157 |
| 2024 | $10,177 | $189,232 | $43,075 | $146,157 |
| 2023 | $10,177 | $189,232 | $43,075 | $146,157 |
| 2022 | $10,356 | $157,787 | $35,896 | $121,891 |
| 2021 | $9,567 | $157,787 | $35,896 | $121,891 |
| 2020 | $9,342 | $157,790 | $35,900 | $121,890 |
| 2019 | $9,421 | $143,510 | $28,890 | $114,620 |
| 2018 | $8,966 | $143,510 | $28,890 | $114,620 |
| 2017 | $8,537 | $143,510 | $28,890 | $114,620 |
| 2016 | $8,286 | $128,720 | $28,890 | $99,830 |
| 2015 | $8,537 | $128,720 | $28,890 | $99,830 |
| 2014 | $8,329 | $128,720 | $28,890 | $99,830 |
| 2013 | $8,184 | $129,670 | $28,620 | $101,050 |
Agents Affiliated with this Home
-
Michael Latine

Seller's Agent in 2021
Michael Latine
Howard Hanna
(330) 802-6459
3 in this area
73 Total Sales
-
Laurie Morgan Schrank

Buyer's Agent in 2021
Laurie Morgan Schrank
Keller Williams Chervenic Rlty
(330) 807-3320
29 in this area
343 Total Sales
-
Terrie Morgan

Seller's Agent in 2014
Terrie Morgan
Howard Hanna
(330) 686-1166
67 Total Sales
-
Marilyn Latine

Buyer's Agent in 2014
Marilyn Latine
Howard Hanna
(330) 802-8886
11 in this area
81 Total Sales
Map
Source: MLS Now
MLS Number: 3473483
APN: 15-07490
- 519 S Medina Line Rd
- 4474 Litchfield Dr
- 4548 Regal Dr
- 4610 Briarcliff Trail
- 4388 Wedgewood Dr
- 763 Brentwood Blvd
- 620 Waverly Cir
- 820 Old Spring Rd
- 269 Brookledge Ln
- 464 Marfa Cir
- 184 Creekledge Ln
- 4557 Conestoga Trail
- 5118 Duxbury Dr
- 4339 Sierra Dr
- 949 S Medina Line Rd
- 30 Harvester Dr
- 4212 Castle Ridge
- 4122 Kingsbury Blvd
- 48 Garnett Cir
- 4265 Ridge Crest Dr
