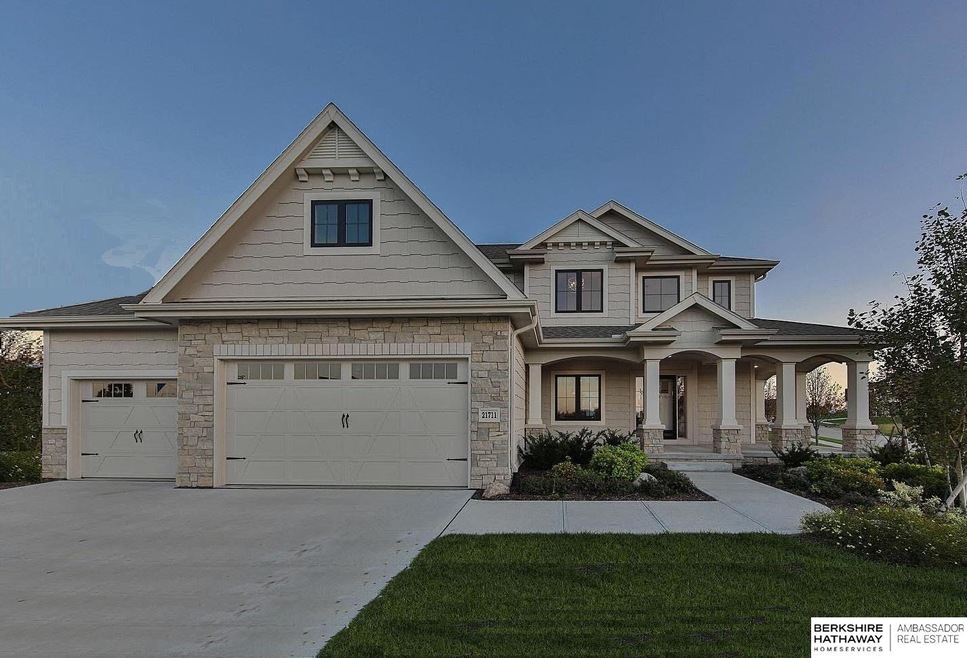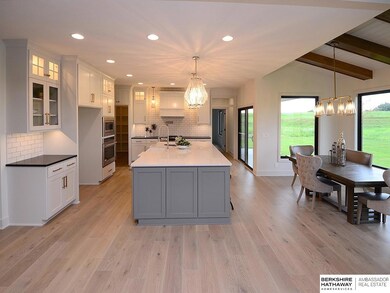
4312 S 219th St Elkhorn, NE 68022
Elkhorn Neighborhood
5
Beds
4
Baths
4,295
Sq Ft
9,888
Sq Ft Lot
Highlights
- Under Construction
- Engineered Wood Flooring
- Porch
- Skyline Elementary School Rated A
- 2 Fireplaces
- 3 Car Attached Garage
About This Home
As of July 2023Contract Pending. Photo of similar home. Woodland Homes Cabernet - 5 bedrooms, 4 baths, huge primary suite with sitting room. Main floor with hardwood floors, huge island, knotty alder beams, ship lap in ceiling areas. Walk through pantry. Back office or bdrm 5 tucked away for peace and quiet or play room on the main floor. Oversized garage. Some options shown not inc in price.
Home Details
Home Type
- Single Family
Est. Annual Taxes
- $1,194
Year Built
- Built in 2024 | Under Construction
Lot Details
- 9,888 Sq Ft Lot
- Lot Dimensions are 76 x 130
- Sprinkler System
HOA Fees
- $17 Monthly HOA Fees
Parking
- 3 Car Attached Garage
- Garage Door Opener
Home Design
- Composition Roof
- Concrete Perimeter Foundation
- Stone
Interior Spaces
- 2-Story Property
- Ceiling height of 9 feet or more
- 2 Fireplaces
- Two Story Entrance Foyer
- Partially Finished Basement
- Sump Pump
Kitchen
- Oven
- Microwave
- Dishwasher
- Disposal
Flooring
- Engineered Wood
- Carpet
- Ceramic Tile
Bedrooms and Bathrooms
- 5 Bedrooms
- Jack-and-Jill Bathroom
- 4 Bathrooms
Outdoor Features
- Patio
- Porch
Schools
- Blue Sage Elementary School
- Elkhorn Ridge Middle School
- Elkhorn South High School
Utilities
- Humidifier
- Forced Air Heating and Cooling System
- Heating System Uses Gas
- Private Water Source
- Phone Available
- Cable TV Available
Community Details
- Built by Woodland Homes
- Westbury Farm Subdivision, Cabernet Floorplan
Listing and Financial Details
- Assessor Parcel Number 0632361436
Ownership History
Date
Name
Owned For
Owner Type
Purchase Details
Closed on
Apr 17, 2023
Sold by
Westbury Farm Llc
Bought by
Woodland Homes Inc
Total Days on Market
8
Map
Create a Home Valuation Report for This Property
The Home Valuation Report is an in-depth analysis detailing your home's value as well as a comparison with similar homes in the area
Similar Homes in the area
Home Values in the Area
Average Home Value in this Area
Purchase History
| Date | Type | Sale Price | Title Company |
|---|---|---|---|
| Warranty Deed | $69,000 | None Listed On Document |
Source: Public Records
Mortgage History
| Date | Status | Loan Amount | Loan Type |
|---|---|---|---|
| Open | $575,000 | New Conventional |
Source: Public Records
Property History
| Date | Event | Price | Change | Sq Ft Price |
|---|---|---|---|---|
| 03/26/2025 03/26/25 | Pending | -- | -- | -- |
| 03/12/2025 03/12/25 | For Sale | $800,000 | +11.2% | $183 / Sq Ft |
| 07/11/2023 07/11/23 | Sold | $719,566 | +2.5% | $168 / Sq Ft |
| 03/31/2022 03/31/22 | Pending | -- | -- | -- |
| 03/23/2022 03/23/22 | For Sale | $701,866 | -- | $163 / Sq Ft |
Source: Great Plains Regional MLS
Tax History
| Year | Tax Paid | Tax Assessment Tax Assessment Total Assessment is a certain percentage of the fair market value that is determined by local assessors to be the total taxable value of land and additions on the property. | Land | Improvement |
|---|---|---|---|---|
| 2023 | $8,444 | $331,900 | $55,000 | $276,900 |
| 2022 | $1,274 | $46,200 | $46,200 | $0 |
| 2021 | $1,194 | $42,800 | $42,800 | $0 |
| 2020 | $556 | $19,800 | $19,800 | $0 |
| 2019 | $510 | $18,400 | $18,400 | $0 |
| 2018 | $86 | $3,100 | $3,100 | $0 |
Source: Public Records
Source: Great Plains Regional MLS
MLS Number: 22207565
APN: 0632-3614-36
Nearby Homes

