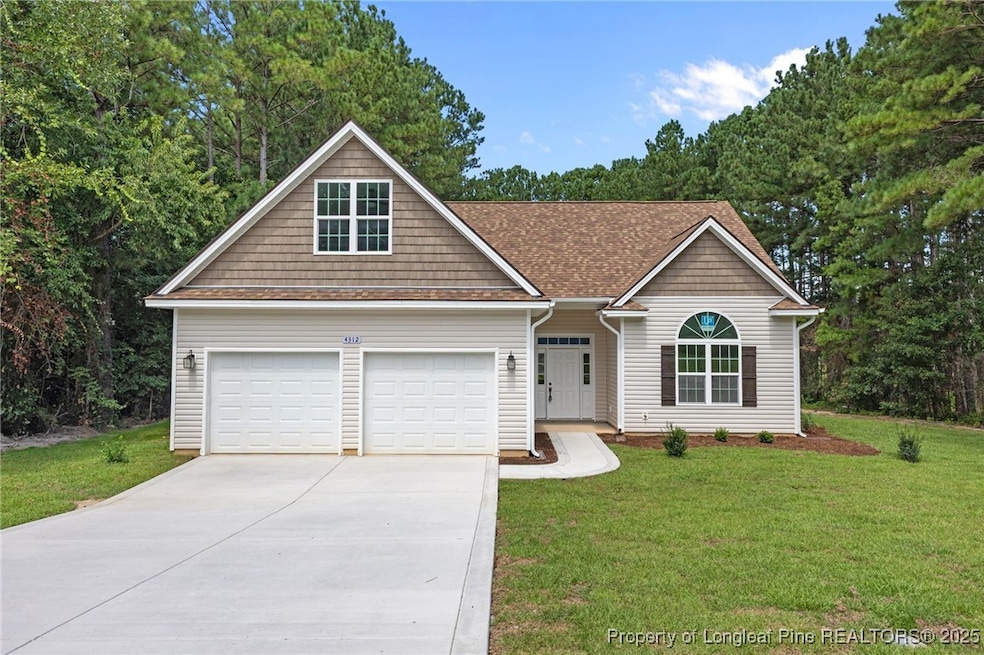
4312 Wavetree Dr Fayetteville, NC 28306
Douglas Byrd NeighborhoodEstimated payment $1,882/month
Highlights
- New Construction
- Main Floor Primary Bedroom
- Bonus Room
- Wood Flooring
- 1 Fireplace
- Granite Countertops
About This Home
GORGEOUS HGTV INSPIRED NEW CONSTRUCTION 4 BEDROOM 2 BATH HOME MOVE IN READY!!! You will be AMAZED when you walk in to see this open floor plan that has 10 ft ceilings, premium LPV flooring in common areas, UPGRADED GRANITE COUNTERTOPS, luxury mosaic tile backsplash, GOLD FIXTURES throughout the ENTIRE home, and upgraded Whirlpool SS appliances!!! This is NOT your typical standard new construction home!!! The first level presents 3 bedrooms to include the Master bedroom that has walk in closet, walk in shower, garden tub and dual vanity. The second level has a HUGE BEDROOM w/ closet that can also be used as a bonus or game room. This stunning home is nestled on almost A HALF ACRE LOT (0.47) which gives plenty of backyard space!!! Don't miss out on the opportunity to own an UPGRADED BRAND NEW HOME!!!
Home Details
Home Type
- Single Family
Est. Annual Taxes
- $250
Year Built
- Built in 2025 | New Construction
Parking
- 2 Car Attached Garage
Home Design
- Vinyl Siding
Interior Spaces
- 1,902 Sq Ft Home
- 1.5-Story Property
- Ceiling Fan
- 1 Fireplace
- Bonus Room
- Granite Countertops
- Laundry on main level
Flooring
- Wood
- Carpet
- Luxury Vinyl Plank Tile
Bedrooms and Bathrooms
- 4 Bedrooms
- Primary Bedroom on Main
- 2 Full Bathrooms
- Double Vanity
- Garden Bath
- Walk-in Shower
Schools
- Douglas Byrd Middle School
- Douglas Byrd Senior High School
Additional Features
- Zoning described as R6A - Residential District
- Central Air
Community Details
- No Home Owners Association
- Lakeland Park Subdivision
Listing and Financial Details
- Home warranty included in the sale of the property
- Assessor Parcel Number 0416-50-3350.000
- Seller Considering Concessions
Map
Home Values in the Area
Average Home Value in this Area
Tax History
| Year | Tax Paid | Tax Assessment Tax Assessment Total Assessment is a certain percentage of the fair market value that is determined by local assessors to be the total taxable value of land and additions on the property. | Land | Improvement |
|---|---|---|---|---|
| 2024 | $250 | $25,000 | $25,000 | $0 |
| 2023 | $250 | $25,000 | $25,000 | $0 |
| 2022 | $250 | $25,000 | $25,000 | $0 |
| 2021 | $250 | $25,000 | $25,000 | $0 |
| 2019 | $1,396 | $134,100 | $25,000 | $109,100 |
| 2018 | $1,345 | $134,100 | $25,000 | $109,100 |
| 2017 | $1,345 | $134,100 | $25,000 | $109,100 |
| 2016 | $963 | $101,340 | $25,000 | $76,340 |
| 2015 | $1,290 | $137,600 | $25,000 | $112,600 |
| 2014 | $1,290 | $137,600 | $25,000 | $112,600 |
Property History
| Date | Event | Price | Change | Sq Ft Price |
|---|---|---|---|---|
| 08/05/2025 08/05/25 | For Sale | $339,900 | +1259.6% | $179 / Sq Ft |
| 03/07/2023 03/07/23 | Sold | $25,000 | -28.6% | -- |
| 02/14/2023 02/14/23 | Pending | -- | -- | -- |
| 06/28/2022 06/28/22 | For Sale | $35,000 | -- | -- |
Purchase History
| Date | Type | Sale Price | Title Company |
|---|---|---|---|
| Warranty Deed | $29,500 | Single Source Real Estate Serv | |
| Warranty Deed | $29,500 | Single Source Real Estate Serv | |
| Warranty Deed | $25,000 | -- | |
| Warranty Deed | $139,000 | -- |
Mortgage History
| Date | Status | Loan Amount | Loan Type |
|---|---|---|---|
| Previous Owner | $141,074 | VA |
Similar Homes in Fayetteville, NC
Source: Longleaf Pine REALTORS®
MLS Number: 748186
APN: 0416-50-3350
- 2150 Skyview Dr
- 4009 Glenridge Rd
- 4603 Elcone Dr
- 1929 Crestview Dr
- 2241 Stornoway Ct
- 2313 Saltwood Rd
- 1900 Brown Pelican Ct
- 1805 Wayne Ln
- 2235 Memory St
- 2613 Gressitt Point Ln
- 1208 Chimney Swift Dr
- 2219 Gray Goose Loop
- 1113 Juniper Dr Unit 1113 Juniper Dr
- 3545 Thomas Ave
- 3270 King Charles Rd
- 3274 King Charles Rd
- 921 Odom Dr
- 917 Odom Dr
- 3286 King Charles Rd
- 3272 King Charles Rd






