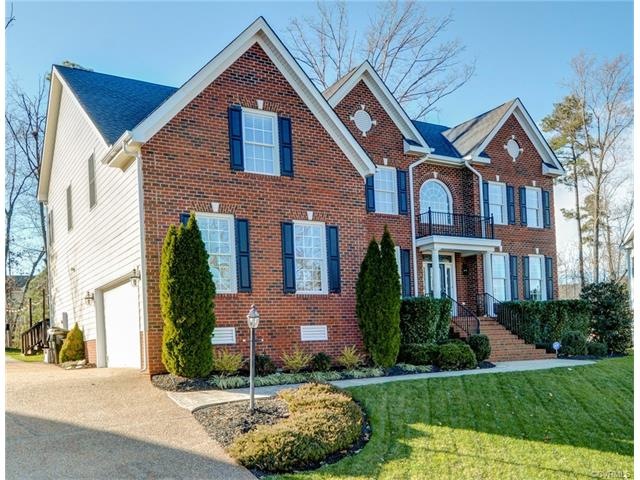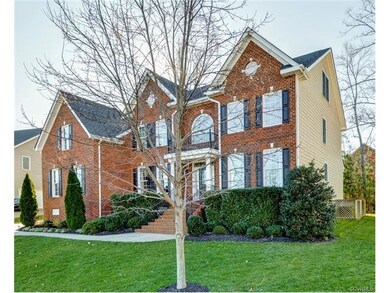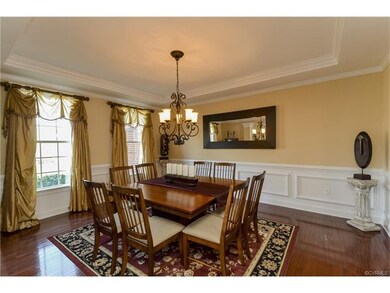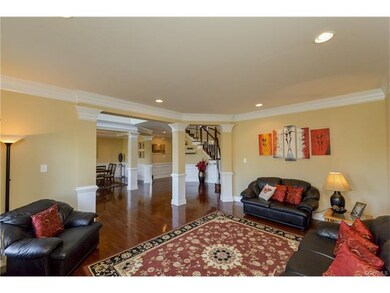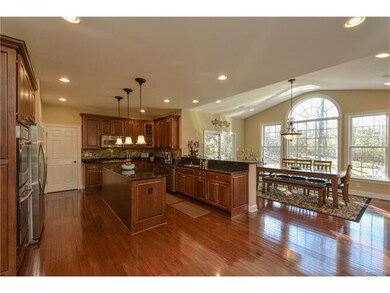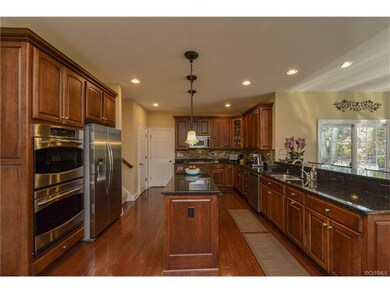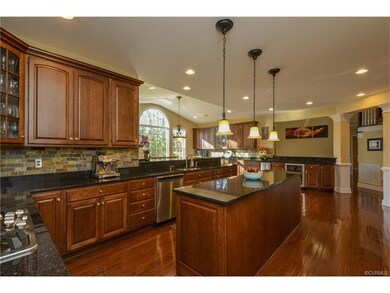
4312 Wilcot Dr Midlothian, VA 23113
Tarrington NeighborhoodHighlights
- Fitness Center
- Outdoor Pool
- Deck
- James River High School Rated A-
- Clubhouse
- Transitional Architecture
About This Home
As of April 2022GREAT NEW PRICE! Beautifully appointed brick front home perfect for entertaining! This amazing 5 bedroom, 4.5 bath home has over 4,900 sf & features formal living & dining rooms with architectural columns & triple-member crown moulding, home office, & 2-story great room with surround sound & gas fp. Chef's kitchen is complete w/granite counters, stainless steel GE Profile appliances, custom cabinets, 8' island, breakfast bar, butler's pantry & morning room. The 2nd floor has 4 bedrooms including a luxurious master suite w/ sitting area, spa-like master bathroom, & custom his/her walk-in closets. The finished 3rd floor is a perfect rec room or 5th bedroom with finished full bath & unfinished storage space. Your living isn't confined to the interior. The gourmet outdoor kitchen, paver patio, covered deck & manicured flat backyard w/tree buffer for privacy makes it perfect for entertaining. Tarrington is a fantastic community with pools, playground, sports field, river park, clubhouse, workout room, sidewalks & community activities throughout the year. Conveniently located near 288, Powhite & Huguenot Road & served by award winning schools. Be sure to watch the video for more details.
Last Agent to Sell the Property
Virginia Capital Realty License #0225209624 Listed on: 01/14/2016

Home Details
Home Type
- Single Family
Est. Annual Taxes
- $6,285
Year Built
- Built in 2007
Lot Details
- 0.47 Acre Lot
- Sprinkler System
- Zoning described as R25 - ONE FAMILY RES
HOA Fees
- $81 Monthly HOA Fees
Parking
- 2.5 Car Direct Access Garage
- Garage Door Opener
Home Design
- Transitional Architecture
- Brick Exterior Construction
- HardiePlank Type
Interior Spaces
- 4,906 Sq Ft Home
- 3-Story Property
- Tray Ceiling
- Gas Fireplace
- Awning
- Palladian Windows
- Bay Window
- French Doors
- Separate Formal Living Room
- Crawl Space
- Home Security System
Kitchen
- Eat-In Kitchen
- Butlers Pantry
- Built-In Double Oven
- Gas Cooktop
- Microwave
- Ice Maker
- Dishwasher
- Wine Cooler
- Kitchen Island
- Granite Countertops
- Disposal
Flooring
- Wood
- Partially Carpeted
- Tile
Bedrooms and Bathrooms
- 5 Bedrooms
- En-Suite Primary Bedroom
- Walk-In Closet
Outdoor Features
- Outdoor Pool
- Deck
- Patio
- Exterior Lighting
- Outdoor Gas Grill
- Rear Porch
Schools
- Robious Elementary And Middle School
- James River High School
Utilities
- Forced Air Zoned Heating and Cooling System
- Heating System Uses Natural Gas
- Heat Pump System
- Tankless Water Heater
- Gas Water Heater
Listing and Financial Details
- Tax Lot 004
- Assessor Parcel Number 733-725-13-72-00000
Community Details
Overview
- Tarrington Subdivision
Amenities
- Common Area
- Clubhouse
Recreation
- Community Playground
- Fitness Center
- Community Pool
Ownership History
Purchase Details
Home Financials for this Owner
Home Financials are based on the most recent Mortgage that was taken out on this home.Purchase Details
Home Financials for this Owner
Home Financials are based on the most recent Mortgage that was taken out on this home.Purchase Details
Home Financials for this Owner
Home Financials are based on the most recent Mortgage that was taken out on this home.Purchase Details
Home Financials for this Owner
Home Financials are based on the most recent Mortgage that was taken out on this home.Similar Homes in the area
Home Values in the Area
Average Home Value in this Area
Purchase History
| Date | Type | Sale Price | Title Company |
|---|---|---|---|
| Deed | $890,000 | Chicago Title | |
| Warranty Deed | $620,000 | Attorney | |
| Warranty Deed | $640,500 | -- | |
| Warranty Deed | $749,225 | -- |
Mortgage History
| Date | Status | Loan Amount | Loan Type |
|---|---|---|---|
| Open | $615,000 | New Conventional | |
| Previous Owner | $30,400 | Commercial | |
| Previous Owner | $589,000 | FHA | |
| Previous Owner | $500,000 | New Conventional | |
| Previous Owner | $30,000 | Credit Line Revolving | |
| Previous Owner | $512,400 | New Conventional | |
| Previous Owner | $599,380 | New Conventional |
Property History
| Date | Event | Price | Change | Sq Ft Price |
|---|---|---|---|---|
| 04/14/2022 04/14/22 | Sold | $890,000 | +11.3% | $181 / Sq Ft |
| 03/07/2022 03/07/22 | Pending | -- | -- | -- |
| 03/03/2022 03/03/22 | For Sale | $799,900 | +29.0% | $163 / Sq Ft |
| 05/31/2016 05/31/16 | Sold | $620,000 | -4.6% | $126 / Sq Ft |
| 03/15/2016 03/15/16 | Pending | -- | -- | -- |
| 01/14/2016 01/14/16 | For Sale | $649,900 | -- | $132 / Sq Ft |
Tax History Compared to Growth
Tax History
| Year | Tax Paid | Tax Assessment Tax Assessment Total Assessment is a certain percentage of the fair market value that is determined by local assessors to be the total taxable value of land and additions on the property. | Land | Improvement |
|---|---|---|---|---|
| 2025 | $8,780 | $983,700 | $210,000 | $773,700 |
| 2024 | $8,780 | $930,100 | $210,000 | $720,100 |
| 2023 | $7,706 | $846,800 | $200,000 | $646,800 |
| 2022 | $6,597 | $717,100 | $164,000 | $553,100 |
| 2021 | $6,315 | $657,800 | $160,000 | $497,800 |
| 2020 | $6,249 | $657,800 | $160,000 | $497,800 |
| 2019 | $6,132 | $645,500 | $159,000 | $486,500 |
| 2018 | $6,132 | $645,500 | $159,000 | $486,500 |
| 2017 | $6,086 | $634,000 | $152,000 | $482,000 |
| 2016 | $6,303 | $656,600 | $152,000 | $504,600 |
| 2015 | $6,310 | $654,700 | $152,000 | $502,700 |
| 2014 | $6,150 | $638,000 | $148,000 | $490,000 |
Agents Affiliated with this Home
-
Julie Crabtree

Seller's Agent in 2022
Julie Crabtree
Real Broker LLC
(804) 898-2086
1 in this area
106 Total Sales
-
Cabell Childress

Buyer's Agent in 2022
Cabell Childress
Long & Foster
(804) 288-0220
8 in this area
479 Total Sales
-
Sarah Landrum

Seller's Agent in 2016
Sarah Landrum
Virginia Capital Realty
(804) 357-2270
6 in this area
49 Total Sales
Map
Source: Central Virginia Regional MLS
MLS Number: 1600594
APN: 733-72-51-37-200-000
- 4307 Wilcot Dr
- 4054 Bircham Loop
- 3330 Handley Rd
- 13412 Ellerton Ct
- 3400 Hemmingstone Ct
- 13612 Waterswatch Ct
- 3619 Seaford Crossing Dr
- 3628 Seaford Crossing Dr
- 3631 Cannon Ridge Ct
- 3006 Calcutt Dr
- 13337 Langford Dr
- 3613 Cannon Ridge Ct
- 13030 River Hills Dr
- 3007 Westwell Ct
- 3530 Old Gun Rd W
- 13211 Powderham Ln
- 12931 River Hills Dr
- 3520 Musket Dr
- 14006 Riverdowns Mews N
- 3624 Riverdowns Dr N
