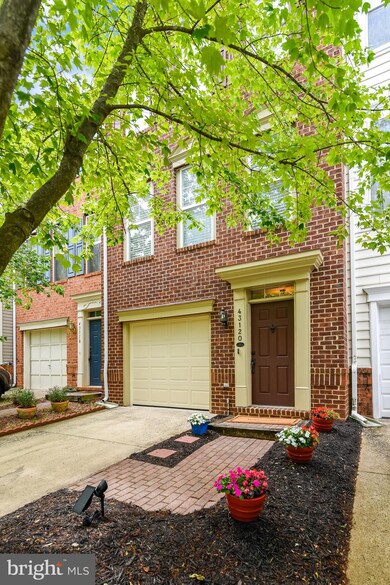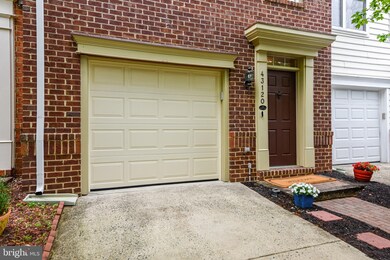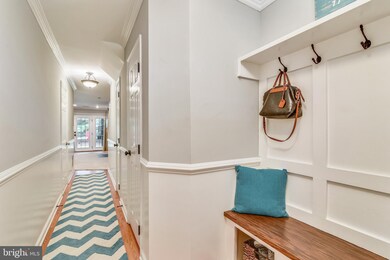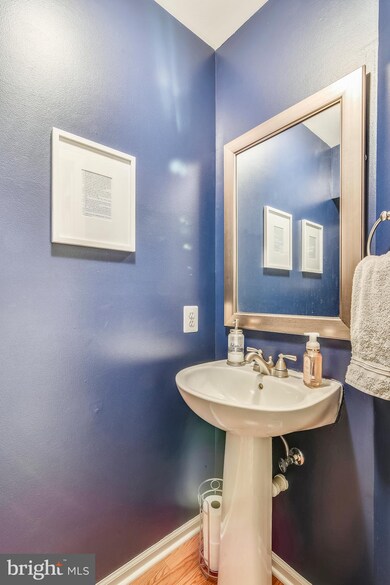
43120 Huntsman Square Broadlands, VA 20148
Highlights
- Clubhouse
- Wood Flooring
- Tennis Courts
- Hillside Elementary School Rated A-
- Community Pool
- Breakfast Room
About This Home
As of June 2024BEAUTIFUL TH in the Broadlands 3 Bedrooms, 2.5 Bathrooms, 1 Car Garage NEW ROOF NEW Insulated Garage Door and NEW Garage Door Opener NEWER Water Heater Updated Bathrooms with Quartz Counters, Luxury Vinyl Plank Floors, Oil Rubbed Bronze Fixtures, Lighting Updated Kitchen w/Custom Painted Cabinets, Granite Counters, Subway Tile Back splash, Center Island, Stainless Appliances including GAS cooking, and Spacious Breakfast Room NEW French Doors to Patio and Deck Welcoming Foyer offers Custom Paint, Crown and Chair Rail Moldings, and a WONDERFUL Custom Built-In with Bench, Hooks, and Cubbies Entry Level Recreation Room with Gas FP and Built-In Shelving Hardwood Floors throughout Main Level Owner's Suite offers Semi-Vaulted Ceiling, Ceiling Fan, Walk In Closet PLUS another closet, and Custom Paint Bedrooms 2 and 3 are light and bright with NEW Ceiling Fans and Custom Blinds Spacious Deck, Patio, Mature Trees in Rear of Home add Privacy...PLUS No Thru-Street Enjoy all the amenities in the Broadlands with a low HOA fee! Easy access to commuter routes, shopping, dining, and many conveniences...as well as the future Ashburn Station Metro This is a GEM of a home!!
Townhouse Details
Home Type
- Townhome
Est. Annual Taxes
- $3,999
Year Built
- Built in 1999
Lot Details
- 1,742 Sq Ft Lot
- Property is in excellent condition
HOA Fees
- $94 Monthly HOA Fees
Parking
- 1 Car Attached Garage
- Front Facing Garage
- Garage Door Opener
Home Design
- Slab Foundation
- Asbestos Shingle Roof
- Masonry
Interior Spaces
- 1,862 Sq Ft Home
- Property has 3 Levels
- Built-In Features
- Ceiling Fan
- Recessed Lighting
- Fireplace With Glass Doors
- Gas Fireplace
- Vinyl Clad Windows
- Window Screens
- Sliding Doors
- Six Panel Doors
- Entrance Foyer
- Family Room
- Combination Dining and Living Room
- Exterior Cameras
Kitchen
- Breakfast Room
- Gas Oven or Range
- Built-In Microwave
- Ice Maker
- Dishwasher
- Stainless Steel Appliances
- Kitchen Island
- Disposal
Flooring
- Wood
- Partially Carpeted
- Laminate
Bedrooms and Bathrooms
- 3 Bedrooms
- En-Suite Primary Bedroom
- En-Suite Bathroom
- Walk-In Closet
- Bathtub with Shower
Laundry
- Laundry Room
- Dryer
- Washer
Schools
- Hillside Elementary School
- Eagle Ridge Middle School
- Briar Woods High School
Utilities
- Forced Air Heating and Cooling System
- Water Heater
Listing and Financial Details
- Tax Lot 150
- Assessor Parcel Number 118260115000
Community Details
Overview
- Association fees include common area maintenance, management, pool(s), recreation facility, trash, snow removal
- Broadlands Association, Phone Number (703) 729-9704
- Built by Van Metre
- Signature At Broadlands Subdivision, Northstar Floorplan
Amenities
- Common Area
- Clubhouse
- Community Center
- Recreation Room
Recreation
- Tennis Courts
- Community Basketball Court
- Community Playground
- Community Pool
- Jogging Path
- Bike Trail
Security
- Fire and Smoke Detector
Ownership History
Purchase Details
Home Financials for this Owner
Home Financials are based on the most recent Mortgage that was taken out on this home.Purchase Details
Home Financials for this Owner
Home Financials are based on the most recent Mortgage that was taken out on this home.Purchase Details
Home Financials for this Owner
Home Financials are based on the most recent Mortgage that was taken out on this home.Purchase Details
Home Financials for this Owner
Home Financials are based on the most recent Mortgage that was taken out on this home.Purchase Details
Home Financials for this Owner
Home Financials are based on the most recent Mortgage that was taken out on this home.Map
Similar Home in the area
Home Values in the Area
Average Home Value in this Area
Purchase History
| Date | Type | Sale Price | Title Company |
|---|---|---|---|
| Deed | $628,500 | Cardinal Title | |
| Warranty Deed | $456,000 | Stewart Title Guaranty Co | |
| Warranty Deed | $362,500 | -- | |
| Deed | $345,000 | -- | |
| Deed | $143,810 | -- |
Mortgage History
| Date | Status | Loan Amount | Loan Type |
|---|---|---|---|
| Open | $428,500 | New Conventional | |
| Previous Owner | $433,200 | New Conventional | |
| Previous Owner | $344,375 | New Conventional | |
| Previous Owner | $276,000 | New Conventional | |
| Previous Owner | $143,700 | No Value Available |
Property History
| Date | Event | Price | Change | Sq Ft Price |
|---|---|---|---|---|
| 06/07/2024 06/07/24 | Sold | $628,500 | +7.4% | $338 / Sq Ft |
| 05/20/2024 05/20/24 | Pending | -- | -- | -- |
| 05/17/2024 05/17/24 | For Sale | $585,000 | +28.3% | $314 / Sq Ft |
| 06/29/2020 06/29/20 | Sold | $456,000 | +3.7% | $245 / Sq Ft |
| 05/30/2020 05/30/20 | Pending | -- | -- | -- |
| 05/29/2020 05/29/20 | For Sale | $439,900 | +21.4% | $236 / Sq Ft |
| 12/29/2014 12/29/14 | Sold | $362,500 | -0.7% | $201 / Sq Ft |
| 11/25/2014 11/25/14 | Pending | -- | -- | -- |
| 11/04/2014 11/04/14 | Price Changed | $364,999 | -1.4% | $202 / Sq Ft |
| 10/30/2014 10/30/14 | For Sale | $369,999 | 0.0% | $205 / Sq Ft |
| 10/13/2014 10/13/14 | Pending | -- | -- | -- |
| 08/14/2014 08/14/14 | Price Changed | $369,999 | -1.3% | $205 / Sq Ft |
| 08/02/2014 08/02/14 | Price Changed | $374,900 | -1.3% | $207 / Sq Ft |
| 06/27/2014 06/27/14 | For Sale | $379,900 | -- | $210 / Sq Ft |
Tax History
| Year | Tax Paid | Tax Assessment Tax Assessment Total Assessment is a certain percentage of the fair market value that is determined by local assessors to be the total taxable value of land and additions on the property. | Land | Improvement |
|---|---|---|---|---|
| 2024 | $4,626 | $534,820 | $175,000 | $359,820 |
| 2023 | $4,255 | $486,340 | $175,000 | $311,340 |
| 2022 | $4,255 | $478,070 | $160,000 | $318,070 |
| 2021 | $4,199 | $428,510 | $140,000 | $288,510 |
| 2020 | $4,161 | $401,980 | $140,000 | $261,980 |
| 2019 | $3,999 | $382,680 | $140,000 | $242,680 |
| 2018 | $3,943 | $363,380 | $125,000 | $238,380 |
| 2017 | $3,921 | $348,520 | $125,000 | $223,520 |
| 2016 | $3,922 | $342,550 | $0 | $0 |
| 2015 | $3,986 | $226,190 | $0 | $226,190 |
| 2014 | $3,773 | $201,630 | $0 | $201,630 |
Source: Bright MLS
MLS Number: VALO411712
APN: 118-26-0115
- 43071 Autumnwood Square
- 21493 Welby Terrace
- 21543 Welby Terrace
- 21417 Falling Rock Terrace
- 43118 Forest Edge Square
- 42893 Vestals Gap Dr
- 21519 Arbor Glen Ct
- 42992 Vestry Ct
- 43295 Ardmore St
- 21707 Frame Square
- 21586 Bankbarn Terrace
- 43288 Atherton St
- 21312 Marsh Creek Dr
- 42925 Ellzey Dr
- 42917 Cattail Meadows Place
- 21518 Tithables Cir
- 43497 Farringdon Square
- 21746 Dollis Hill Terrace
- 21748 Dollis Hill Terrace
- 21760 Dollis Hill Terrace






