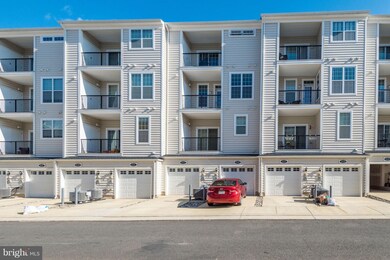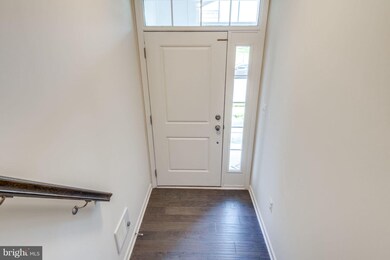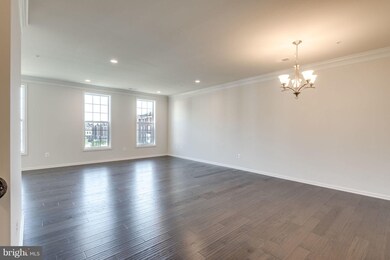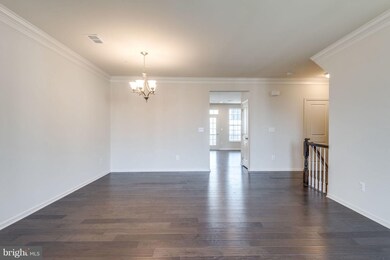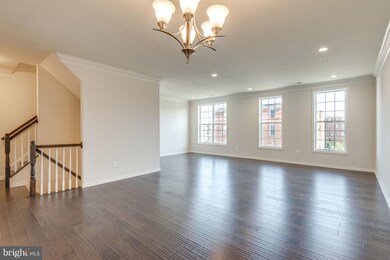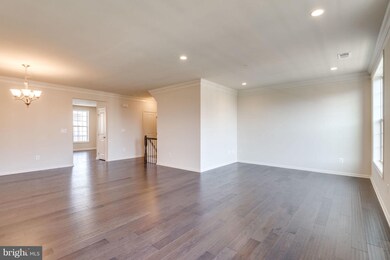
43123 Wealdstone Terrace Ashburn, VA 20148
Estimated Value: $594,000 - $624,000
Highlights
- Fitness Center
- Eat-In Gourmet Kitchen
- A-Frame Home
- Rosa Lee Carter Elementary School Rated A
- Open Floorplan
- Clubhouse
About This Home
As of November 2018Beautiful, freshly painted move-in ready townhouse for sale! Located across from common area. Hardwood flooring on main level and stairs. Gourmet kitchen W/ granite countertop, gas cooktop, wall oven and microwave. Breakfast room and family room located off kitchen. ONLY UNIT in comm w/ X-Large 2 person spa shower in master. Dual vanity,Tankless HW Heater. Upgrades galore. Their move is your gain
Last Agent to Sell the Property
RE/MAX Gateway, LLC License #0225218708 Listed on: 10/04/2018

Townhouse Details
Home Type
- Townhome
Est. Annual Taxes
- $4,684
Year Built
- Built in 2016
Lot Details
- Two or More Common Walls
- Property is in very good condition
HOA Fees
- $242 Monthly HOA Fees
Parking
- 1 Car Attached Garage
- Garage Door Opener
Home Design
- A-Frame Home
- Brick Exterior Construction
- Slab Foundation
- Composition Roof
Interior Spaces
- 2,452 Sq Ft Home
- Property has 2 Levels
- Open Floorplan
- Crown Molding
- Ceiling height of 9 feet or more
- Ceiling Fan
- Recessed Lighting
- Triple Pane Windows
- Sliding Doors
- Family Room Off Kitchen
- Dining Area
- Wood Flooring
- Attic
Kitchen
- Eat-In Gourmet Kitchen
- Built-In Oven
- Six Burner Stove
- Down Draft Cooktop
- Range Hood
- Microwave
- Dishwasher
- Kitchen Island
- Upgraded Countertops
- Disposal
Bedrooms and Bathrooms
- 3 Bedrooms
- En-Suite Bathroom
- 2.5 Bathrooms
Laundry
- Front Loading Dryer
- Washer
Home Security
Schools
- Eagle Ridge Middle School
- Briar Woods High School
Utilities
- Central Heating and Cooling System
- Vented Exhaust Fan
- Tankless Water Heater
Listing and Financial Details
- Assessor Parcel Number 123162055010
Community Details
Overview
- Association fees include management, lawn maintenance, insurance, exterior building maintenance, reserve funds, snow removal, trash
- Built by TOLL BROTHERS
- Buckingham At Loudoun Valley Subdivision, Denham Floorplan
- Buckingham At Lo Community
- The community has rules related to commercial vehicles not allowed
Amenities
- Common Area
- Clubhouse
- Community Center
- Party Room
Recreation
- Tennis Courts
- Community Playground
- Fitness Center
- Community Pool
- Jogging Path
Security
- Carbon Monoxide Detectors
- Fire and Smoke Detector
- Fire Sprinkler System
Ownership History
Purchase Details
Home Financials for this Owner
Home Financials are based on the most recent Mortgage that was taken out on this home.Purchase Details
Home Financials for this Owner
Home Financials are based on the most recent Mortgage that was taken out on this home.Similar Homes in Ashburn, VA
Home Values in the Area
Average Home Value in this Area
Purchase History
| Date | Buyer | Sale Price | Title Company |
|---|---|---|---|
| Galito Patrick S | $423,000 | Pruitt Title Llc | |
| Hardy Terrence | $402,910 | Westminster Title Agency Inc |
Mortgage History
| Date | Status | Borrower | Loan Amount |
|---|---|---|---|
| Open | Galito Pattrick S | $445,500 | |
| Closed | Galito Patrick S | $424,500 | |
| Closed | Galito Patrick S | $426,800 | |
| Closed | Galito Patrick S | $422,800 | |
| Closed | Galito Patrick S | $423,000 | |
| Previous Owner | Hardy Terrence | $411,572 |
Property History
| Date | Event | Price | Change | Sq Ft Price |
|---|---|---|---|---|
| 11/01/2018 11/01/18 | Sold | $423,000 | +0.7% | $173 / Sq Ft |
| 10/04/2018 10/04/18 | For Sale | $420,000 | -- | $171 / Sq Ft |
Tax History Compared to Growth
Tax History
| Year | Tax Paid | Tax Assessment Tax Assessment Total Assessment is a certain percentage of the fair market value that is determined by local assessors to be the total taxable value of land and additions on the property. | Land | Improvement |
|---|---|---|---|---|
| 2024 | $4,684 | $541,540 | $150,000 | $391,540 |
| 2023 | $4,484 | $512,510 | $130,000 | $382,510 |
| 2022 | $4,343 | $487,990 | $130,000 | $357,990 |
| 2021 | $4,202 | $428,760 | $110,000 | $318,760 |
| 2020 | $4,235 | $409,140 | $110,000 | $299,140 |
| 2019 | $4,120 | $394,240 | $100,000 | $294,240 |
| 2018 | $4,171 | $384,430 | $100,000 | $284,430 |
| 2017 | $4,132 | $367,270 | $100,000 | $267,270 |
Agents Affiliated with this Home
-
Wendy Hill

Seller's Agent in 2018
Wendy Hill
RE/MAX Gateway, LLC
(703) 798-7048
20 Total Sales
-
Trista Haugen

Buyer's Agent in 2018
Trista Haugen
Coldwell Banker (NRT-Southeast-MidAtlantic)
(703) 927-5805
5 in this area
36 Total Sales
Map
Source: Bright MLS
MLS Number: 1008242810
APN: 123-16-2055-010
- 23544 Buckland Farm Terrace
- 23495 Aldie Manor Terrace
- 23483 Aldie Manor Terrace
- 43168 Wealdstone Terrace
- 43174 Wealdstone Terrace
- 43205 Thoroughfare Gap Terrace
- 43037 Clarks Mill Terrace
- 43222 Thoroughfare Gap Terrace
- 23589 Hopewell Manor Terrace
- 23465 Belvoir Woods Terrace
- 23559 Waterford Downs Terrace
- 43179 Mongold Square
- 43185 Mongold Square
- 23412 Longollen Woods Terrace
- 43078 Greeley Square
- 23671 Hardesty Terrace
- 23673 Hardesty Terrace
- 23675 Hardesty Terrace
- 23676 Hardesty Terrace
- 43008 Paris Gap Square
- 43123 Wealdstone Terrace
- 43139 Wealdstone Terrace
- 43137 Wealdstone Terrace
- 43133 Wealdstone Terrace
- 43127 Wealdstone Terrace
- 43115 Wealdstone Terrace
- 43129 Wealdstone Terrace
- 43119 Wealdstone Terrace
- 43113 Wealdstone Terrace
- 43135 Wealdstone Terrace
- 43135 Wealdstone Terrace
- 43125 Wealdstone Terrace
- 43117 Wealdstone Terrace
- 43111 Wealdstone Terrace
- 43141 Wealdstone Terrace
- 23564 Buckland Farm Terrace
- 23540 Buckland Farm Terrace
- 23552 Buckland Farm Terrace
- 23548 Buckland Farm Terrace
- 23554 Buckland Farm Terrace

