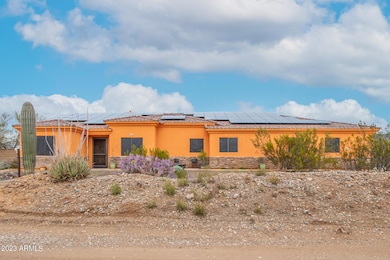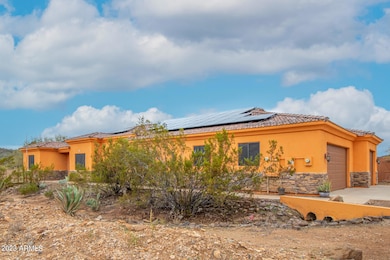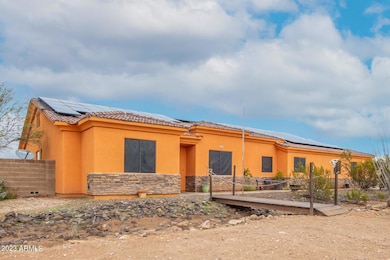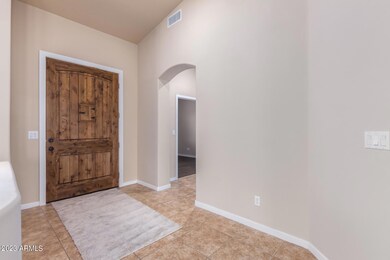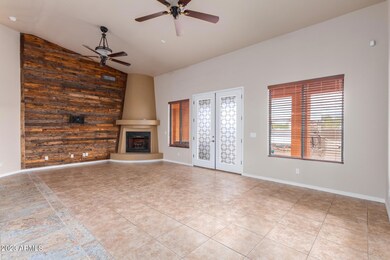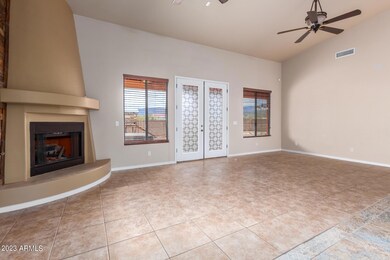
43127 N 14th St New River, AZ 85087
Estimated Value: $734,508 - $795,000
Highlights
- Horses Allowed On Property
- Heated Spa
- Mountain View
- New River Elementary School Rated A-
- RV Gated
- Vaulted Ceiling
About This Home
As of March 2023*Seller offering $20k credit towards the solar lease!* Use to subsidize the monthly payment or towards the balance. Welcome home! Pride of ownership is evidenced by the condition inside and out! As you walk through the front door you will notice the fireplace in the Great room overlooked by the expansive kitchen with full appliances. Tile throughout except master & 3 bedrooms. The master is split from 3 other bedrooms and features 1 bedroom with its own detached full bath, optional for guest use. All appliances included! The backyard is fully block fenced with RV gate. Well is shared between & each individually metered, located on the corner of the property. Solar covers 10 mo of elec bill for the year with 5 people use! The other 2 mo approx. $30 per mo. *MUST READ SUPPLEMENT REMARKS!* New River has expansive soil! Owners had 10 foundation piles installed to prevent damage and a moisture extraction system on 7/2022 - $51,000 expense and features a LIFETIME transferable warranty! How often do you find this UPGRADE in New River? All supporting/warranty documents available. 1 yr termite warranty starts 7/22. This home is an incredible value!
Last Listed By
Libertas Real Estate Brokerage Phone: 623-271-9742 License #BR541826000 Listed on: 01/02/2023

Home Details
Home Type
- Single Family
Est. Annual Taxes
- $3,361
Year Built
- Built in 2006
Lot Details
- 1 Acre Lot
- Desert faces the front and back of the property
- Block Wall Fence
Parking
- 3 Car Garage
- Side or Rear Entrance to Parking
- Garage Door Opener
- RV Gated
Home Design
- Spanish Architecture
- Wood Frame Construction
- Tile Roof
- Stucco
Interior Spaces
- 2,526 Sq Ft Home
- 1-Story Property
- Vaulted Ceiling
- Ceiling Fan
- Gas Fireplace
- Double Pane Windows
- Mountain Views
Kitchen
- Built-In Microwave
- Granite Countertops
Flooring
- Floors Updated in 2022
- Wood
- Carpet
- Stone
Bedrooms and Bathrooms
- 5 Bedrooms
- Primary Bathroom is a Full Bathroom
- 3 Bathrooms
- Dual Vanity Sinks in Primary Bathroom
- Bathtub With Separate Shower Stall
Pool
- Heated Spa
- Above Ground Spa
Schools
- New River Elementary School
- Gavilan Peak Elementary Middle School
- Boulder Creek High School
Utilities
- Refrigerated Cooling System
- Zoned Heating
- Water Filtration System
- Shared Well
- Water Softener
- Septic Tank
Additional Features
- Covered patio or porch
- Horses Allowed On Property
Community Details
- No Home Owners Association
- Association fees include no fees
- Built by AJF CUSTOM
- Metes And Bounds Subdivision, Custom Floorplan
Listing and Financial Details
- Assessor Parcel Number 202-20-097-A
Ownership History
Purchase Details
Home Financials for this Owner
Home Financials are based on the most recent Mortgage that was taken out on this home.Purchase Details
Home Financials for this Owner
Home Financials are based on the most recent Mortgage that was taken out on this home.Purchase Details
Purchase Details
Home Financials for this Owner
Home Financials are based on the most recent Mortgage that was taken out on this home.Purchase Details
Home Financials for this Owner
Home Financials are based on the most recent Mortgage that was taken out on this home.Similar Homes in the area
Home Values in the Area
Average Home Value in this Area
Purchase History
| Date | Buyer | Sale Price | Title Company |
|---|---|---|---|
| Hanlen Kenneth | $625,000 | Arizona Premier Title | |
| Phelps Mark E | $264,900 | Lawyers Title Of Arizona Inc | |
| Federal National Mortgage Association | -- | Servicelink | |
| Suntrust Mortgage Inc | $271,000 | Servicelink | |
| Bannister Nicholas | $475,000 | Equity Title Agency Inc | |
| Ajf Custom Homes Llc | -- | Capital Title Agency Inc |
Mortgage History
| Date | Status | Borrower | Loan Amount |
|---|---|---|---|
| Open | Hanlen Kenneth | $406,250 | |
| Previous Owner | Phelps Mark E | $245,600 | |
| Previous Owner | Phelps Mark E | $251,655 | |
| Previous Owner | Bannister Nicholas | $363,750 | |
| Previous Owner | Bannister Nicholas | $70,900 | |
| Previous Owner | Bannister Nicholas | $356,250 | |
| Previous Owner | Ajf Custom Homes Llc | $294,000 |
Property History
| Date | Event | Price | Change | Sq Ft Price |
|---|---|---|---|---|
| 03/27/2023 03/27/23 | Sold | $625,000 | -3.8% | $247 / Sq Ft |
| 02/25/2023 02/25/23 | Pending | -- | -- | -- |
| 01/14/2023 01/14/23 | Price Changed | $650,000 | -2.3% | $257 / Sq Ft |
| 01/02/2023 01/02/23 | For Sale | $665,000 | -- | $263 / Sq Ft |
Tax History Compared to Growth
Tax History
| Year | Tax Paid | Tax Assessment Tax Assessment Total Assessment is a certain percentage of the fair market value that is determined by local assessors to be the total taxable value of land and additions on the property. | Land | Improvement |
|---|---|---|---|---|
| 2025 | $3,695 | $36,047 | -- | -- |
| 2024 | $3,497 | $34,330 | -- | -- |
| 2023 | $3,497 | $49,820 | $9,960 | $39,860 |
| 2022 | $3,361 | $38,800 | $7,760 | $31,040 |
| 2021 | $3,469 | $37,500 | $7,500 | $30,000 |
| 2020 | $3,394 | $36,200 | $7,240 | $28,960 |
| 2019 | $3,283 | $34,100 | $6,820 | $27,280 |
| 2018 | $3,165 | $33,500 | $6,700 | $26,800 |
| 2017 | $3,106 | $30,720 | $6,140 | $24,580 |
| 2016 | $2,798 | $30,730 | $6,140 | $24,590 |
| 2015 | $2,608 | $26,120 | $5,220 | $20,900 |
Agents Affiliated with this Home
-
Justin Thorstad

Seller's Agent in 2023
Justin Thorstad
Libertas Real Estate
(602) 348-8534
1 in this area
27 Total Sales
-
Kevin Engholdt

Buyer's Agent in 2023
Kevin Engholdt
Russ Lyon Sotheby's International Realty
(480) 579-9311
3 in this area
6 Total Sales
Map
Source: Arizona Regional Multiple Listing Service (ARMLS)
MLS Number: 6502916
APN: 202-20-097A
- 43228 N 14th St
- 42812 N 14th St
- 1235 N Hohokam Ln
- 43512 N 16th St
- 42821 N 16th St Unit B
- 1628 E Magellan Dr
- 20XX E Filoree Ln Unit K
- 20XX E Filoree Ln Unit J
- 20XX E Filoree Ln Unit H
- 43014 N 12th St
- XX E Honda Bow Rd Unit 13D
- XX E Honda Bow Rd Unit 13C
- XX E Honda Bow Rd Unit 13B
- XX E Honda Bow Rd Unit 13A
- 42800 N 12th St
- 43718 N 12th St
- 43xxx N 12th St
- 43518 N 11th Place
- 43011 N 18th St
- 43710 N 12th St
- 43127 N 14th St
- 43201 N 14th St
- 43115 N 14th St
- 43111 N 14th St
- 14 E Blue Wash Rd
- 14 E Blue Wash Rd
- 43219 N 14th St
- 43219 N 14th St
- 44724 N 14th St
- 43119 N 14th St
- 43245 N 14th St
- 43124 N 14th St
- 43108 N 14th St Unit 202-20-712
- 1423 E Blue Wash Rd
- 1435 E Blue Wash Rd
- 43321 N 14th St
- 43317 N 14th St
- 1520 E Magellan Dr
- 1453 E Cavalry Rd
- 43116 N 14th St

