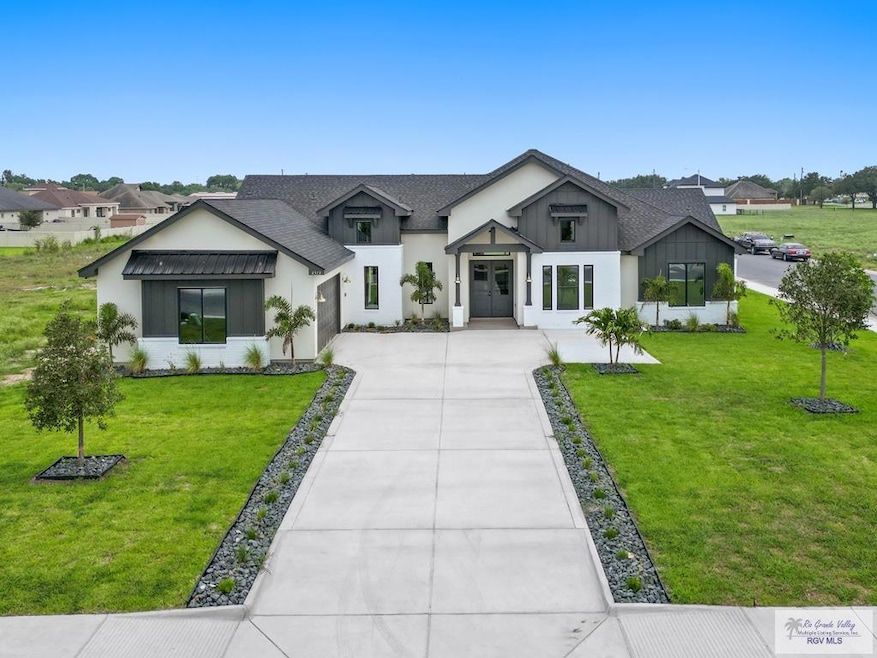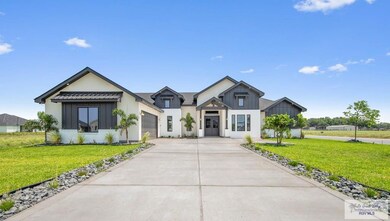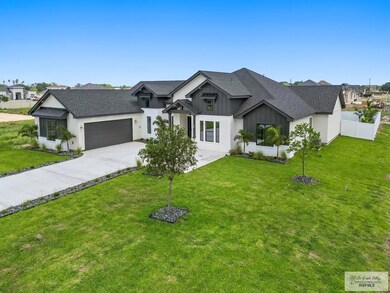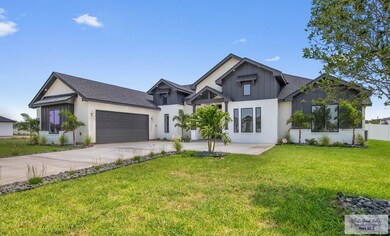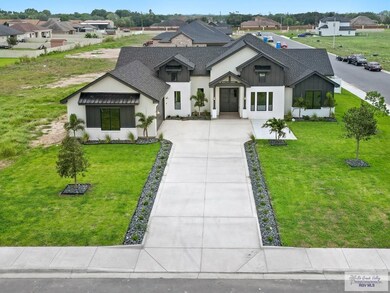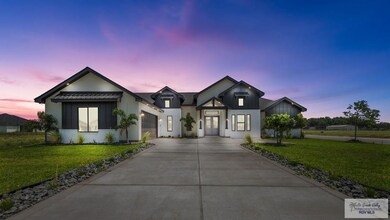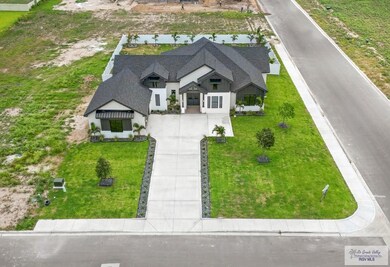
4313 Claude Ln Harlingen, TX 78552
Highlights
- New Construction
- Double Pane Windows
- Walk-In Closet
- Covered patio or porch
- Brick Veneer
- Laundry Room
About This Home
As of August 2024Executive 5 bedroom, 3 bath home in Oak Ranch Estates in Harlingen is now Complete ! This unique home features a beautiful front elevation, that incorporates a tasteful combination of brick, stone, and siding. The living spaces have been thoughtfully designed to accommodate a comfortable and modern lifestyle. Home features ceramic tile throughout, quartz countertops, expansion patio door, a walk-in pantry, mudroom, executive master suite, 2nd master bedroom, coffee/wine bar, fireplace, pot-filler in kitchen, and so many more beautiful touches ! Home has been accented with lush landscaping both front and back yard as well as sprinkler system. Covered patio also includes an outdoor kitchen for outdoor entertainment ! Added bonus :Homebuyer will receive a 2-10 year home warranty ! A home-owners paradise ! Contact for more information.
Last Agent to Sell the Property
Realty One Group, Modern Edge Brokerage Email: 9569080325, connieuribebroker@gmail.com License #TREC # 0703309 Listed on: 12/04/2023

Home Details
Home Type
- Single Family
Est. Annual Taxes
- $4,329
Year Built
- Built in 2023 | New Construction
Lot Details
- 0.37 Acre Lot
- Privacy Fence
- Sprinkler System
Parking
- 2 Car Garage
Home Design
- Brick Veneer
- Slab Foundation
- Composition Roof
- HardiePlank Type
- Stone
Interior Spaces
- 2,846 Sq Ft Home
- 1-Story Property
- Ceiling Fan
- Double Pane Windows
- Tile Flooring
- Fire and Smoke Detector
- Laundry Room
Bedrooms and Bathrooms
- 5 Bedrooms
- Split Bedroom Floorplan
- Walk-In Closet
- 3 Full Bathrooms
Outdoor Features
- Covered patio or porch
Schools
- Stuart Elementary School
- Vela Middle School
- Harlingen South High School
Utilities
- Central Heating and Cooling System
- Thermostat
- Electric Water Heater
Community Details
- Property has a Home Owners Association
- Oak Ranch Estates Subdivision
Listing and Financial Details
- Home warranty included in the sale of the property
Similar Homes in Harlingen, TX
Home Values in the Area
Average Home Value in this Area
Mortgage History
| Date | Status | Loan Amount | Loan Type |
|---|---|---|---|
| Closed | $363,000 | New Conventional | |
| Closed | $337,123 | Credit Line Revolving |
Property History
| Date | Event | Price | Change | Sq Ft Price |
|---|---|---|---|---|
| 08/02/2024 08/02/24 | Sold | -- | -- | -- |
| 06/10/2024 06/10/24 | Off Market | -- | -- | -- |
| 12/04/2023 12/04/23 | For Sale | $583,430 | -- | $205 / Sq Ft |
Tax History Compared to Growth
Tax History
| Year | Tax Paid | Tax Assessment Tax Assessment Total Assessment is a certain percentage of the fair market value that is determined by local assessors to be the total taxable value of land and additions on the property. | Land | Improvement |
|---|---|---|---|---|
| 2024 | $4,329 | $208,654 | $70,153 | $138,501 |
| 2023 | $1,399 | $66,074 | $66,074 | -- |
Agents Affiliated with this Home
-
Connie Uribe

Seller's Agent in 2024
Connie Uribe
Realty One Group, Modern Edge
(956) 908-0325
88 Total Sales
-
VERONICA HERNANDEZ

Buyer's Agent in 2024
VERONICA HERNANDEZ
KELLER WILLIAMS LRGV
(956) 535-1156
31 Total Sales
Map
Source: Rio Grande Valley Multiple Listing Service
MLS Number: 29749055
APN: 984158-0010-007000
- 2014 Thacker Ln
- 0 Thacker Ln Unit 29766198
- 1906 Thacker Ln
- 1410 Thacker Ln
- 1414 Thacker Ln
- 1309 Thacker Ln
- 1605 Thacker Ln
- 1213 Thacker Ln
- 1305 Thacker Ln
- 1902 Thacker Ln
- 17956 Garrett Rd
- 3.14 AC Garrett Rd
- 1709 Thacker Ln
- 3726 White Rock Cir
- 17476 Garrett Rd
- 3718 White Rock Cir
- 26364 S Dilworth Rd
- 1614 Sunshine Dr
- 5302 Remington Dr
- 3630 Sun Dr
