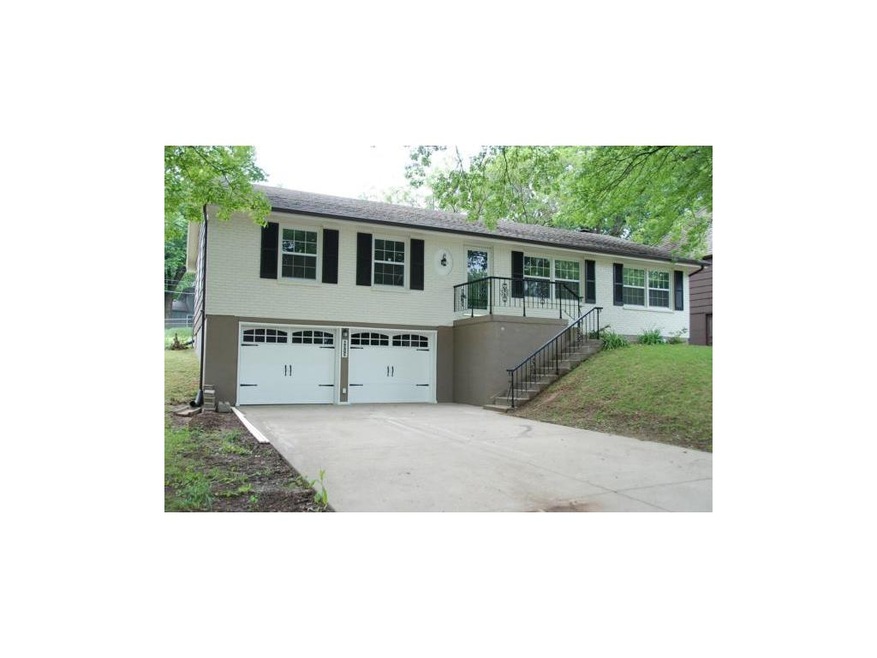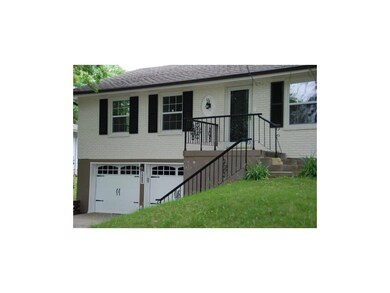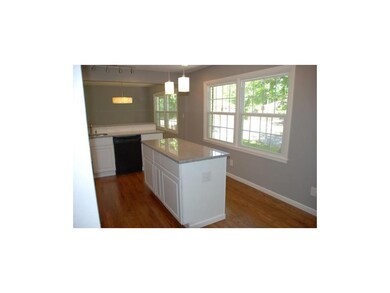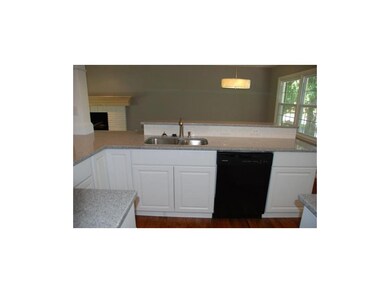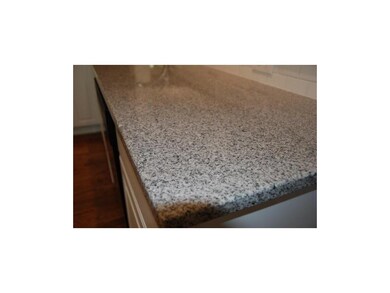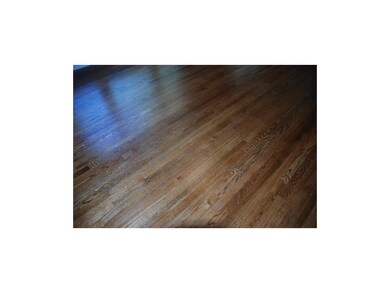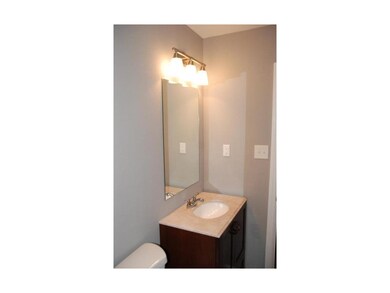
4313 E 108th St Kansas City, MO 64137
Royal Oaks NeighborhoodHighlights
- Deck
- Traditional Architecture
- Granite Countertops
- Vaulted Ceiling
- Wood Flooring
- Formal Dining Room
About This Home
As of October 2021This house has it all, granite counter tips, new appliances, new cabinets, kitchen island, breakfast bar, new windows, new paint throughout, new carpet, double bowl vanity, tiled showers and bathroom floors, big deck in back, french doors, beautiful fireplace, amazing hardwood floors, open flow layout. Fourth bedroom in the basement has it's own private living quarters
Last Agent to Sell the Property
ReeceNichols - Leawood License #SP00224786 Listed on: 04/02/2014

Home Details
Home Type
- Single Family
Est. Annual Taxes
- $1,749
Parking
- 2 Car Attached Garage
- Garage Door Opener
Home Design
- Traditional Architecture
- Brick Frame
- Composition Roof
Interior Spaces
- Wet Bar: Shower Only, Shower Over Tub
- Built-In Features: Shower Only, Shower Over Tub
- Vaulted Ceiling
- Ceiling Fan: Shower Only, Shower Over Tub
- Skylights
- Thermal Windows
- Shades
- Plantation Shutters
- Drapes & Rods
- Living Room with Fireplace
- Formal Dining Room
Kitchen
- Gas Oven or Range
- Dishwasher
- Kitchen Island
- Granite Countertops
- Laminate Countertops
- Disposal
Flooring
- Wood
- Wall to Wall Carpet
- Linoleum
- Laminate
- Stone
- Ceramic Tile
- Luxury Vinyl Plank Tile
- Luxury Vinyl Tile
Bedrooms and Bathrooms
- 4 Bedrooms
- Cedar Closet: Shower Only, Shower Over Tub
- Walk-In Closet: Shower Only, Shower Over Tub
- 3 Full Bathrooms
- Double Vanity
- Shower Only
Finished Basement
- Laundry in Basement
- Basement Window Egress
Outdoor Features
- Deck
- Enclosed patio or porch
Additional Features
- Partially Fenced Property
- City Lot
- Central Heating and Cooling System
Community Details
- Royal Oaks Of Etem Subdivision
- Building Fire Alarm
Listing and Financial Details
- Assessor Parcel Number 64-220-08-07-00-0-00-000
Ownership History
Purchase Details
Home Financials for this Owner
Home Financials are based on the most recent Mortgage that was taken out on this home.Purchase Details
Home Financials for this Owner
Home Financials are based on the most recent Mortgage that was taken out on this home.Purchase Details
Home Financials for this Owner
Home Financials are based on the most recent Mortgage that was taken out on this home.Purchase Details
Purchase Details
Home Financials for this Owner
Home Financials are based on the most recent Mortgage that was taken out on this home.Purchase Details
Home Financials for this Owner
Home Financials are based on the most recent Mortgage that was taken out on this home.Purchase Details
Purchase Details
Home Financials for this Owner
Home Financials are based on the most recent Mortgage that was taken out on this home.Similar Homes in Kansas City, MO
Home Values in the Area
Average Home Value in this Area
Purchase History
| Date | Type | Sale Price | Title Company |
|---|---|---|---|
| Warranty Deed | -- | Platinum Title Llc | |
| Warranty Deed | -- | Platinum Title Llc | |
| Special Warranty Deed | -- | Continental Title | |
| Trustee Deed | $89,777 | None Available | |
| Quit Claim Deed | -- | None Available | |
| Warranty Deed | -- | Ctic | |
| Warranty Deed | -- | Ctic | |
| Warranty Deed | -- | Ctic |
Mortgage History
| Date | Status | Loan Amount | Loan Type |
|---|---|---|---|
| Open | $240,405 | VA | |
| Previous Owner | $142,400 | New Conventional | |
| Previous Owner | $97,650 | Fannie Mae Freddie Mac | |
| Previous Owner | $103,000 | Purchase Money Mortgage |
Property History
| Date | Event | Price | Change | Sq Ft Price |
|---|---|---|---|---|
| 10/26/2021 10/26/21 | Sold | -- | -- | -- |
| 09/26/2021 09/26/21 | Pending | -- | -- | -- |
| 09/24/2021 09/24/21 | For Sale | $219,900 | +46.7% | $86 / Sq Ft |
| 05/23/2014 05/23/14 | Sold | -- | -- | -- |
| 04/06/2014 04/06/14 | Pending | -- | -- | -- |
| 04/02/2014 04/02/14 | For Sale | $149,900 | +139.8% | $103 / Sq Ft |
| 03/14/2013 03/14/13 | Sold | -- | -- | -- |
| 02/22/2013 02/22/13 | Pending | -- | -- | -- |
| 11/12/2012 11/12/12 | For Sale | $62,500 | -- | $43 / Sq Ft |
Tax History Compared to Growth
Tax History
| Year | Tax Paid | Tax Assessment Tax Assessment Total Assessment is a certain percentage of the fair market value that is determined by local assessors to be the total taxable value of land and additions on the property. | Land | Improvement |
|---|---|---|---|---|
| 2024 | $3,636 | $42,773 | $5,352 | $37,421 |
| 2023 | $3,636 | $42,773 | $5,425 | $37,348 |
| 2022 | $2,333 | $23,560 | $3,211 | $20,349 |
| 2021 | $2,012 | $23,560 | $3,211 | $20,349 |
| 2020 | $2,125 | $23,523 | $3,211 | $20,312 |
| 2019 | $2,010 | $23,523 | $3,211 | $20,312 |
| 2018 | $1,874 | $20,472 | $2,794 | $17,678 |
| 2017 | $1,881 | $20,472 | $2,794 | $17,678 |
| 2016 | $1,881 | $19,959 | $3,075 | $16,884 |
| 2014 | $1,824 | $19,568 | $3,015 | $16,553 |
Agents Affiliated with this Home
-
Dan O'Dell

Seller's Agent in 2021
Dan O'Dell
Real Broker, LLC
(913) 599-6363
1 in this area
549 Total Sales
-
Thomas Martin
T
Buyer's Agent in 2021
Thomas Martin
KW Diamond Partners
(913) 295-1619
1 in this area
62 Total Sales
-
Wanda Cook

Seller's Agent in 2014
Wanda Cook
ReeceNichols - Leawood
(913) 851-7300
1 in this area
34 Total Sales
-
T
Seller's Agent in 2013
Tameka Bryant
The Real Estate House
Map
Source: Heartland MLS
MLS Number: 1875147
APN: 64-220-08-07-00-0-00-000
- 4430 E 107th Terrace
- 4307 E 110th St
- 10704 Mersington Ave
- 4904 Grandview Rd
- 3804 E 106th Terrace
- 4501 E 105th St
- 10806 Grandview Rd
- 4312 E 104th Terrace
- 3702 E 106th Terrace
- 10538 Cleveland Ave
- 10543 Monroe Ave
- 11104 Norby Rd
- 3825 Birchwood Dr
- 10709 Indiana Ave
- 4510 E 113th St
- 3407 Birchwood Dr
- 11200 Quincy Ave
- 4203 E 113th St
- 10435 Askew Ave
- 3301 E 106th Terrace
