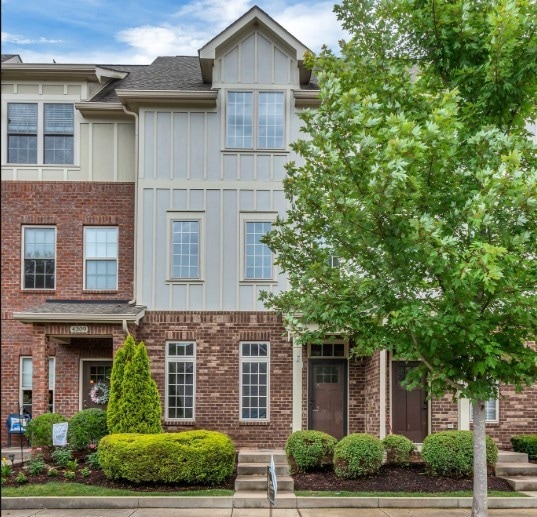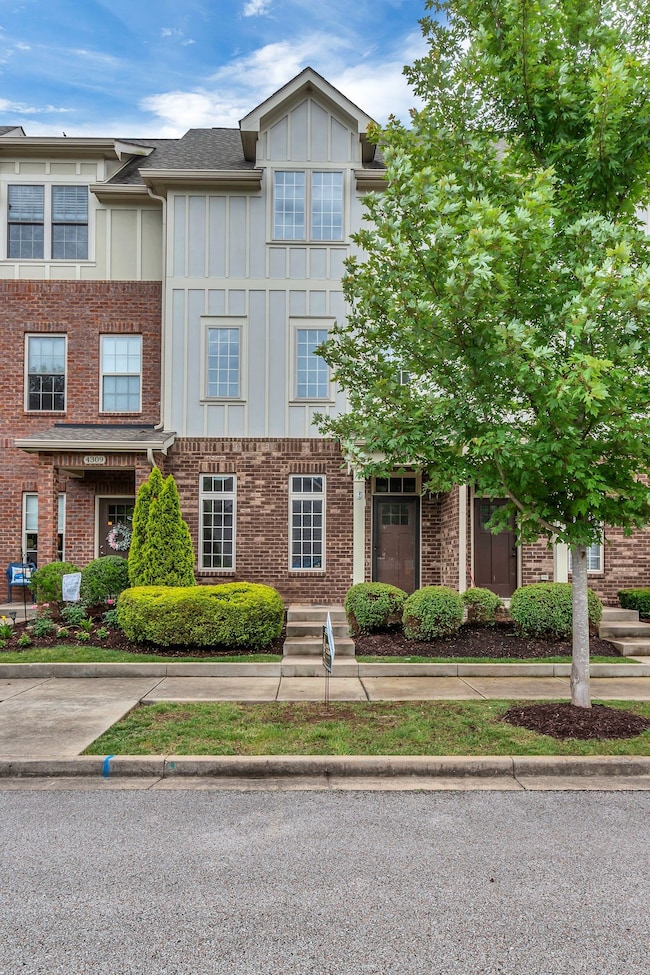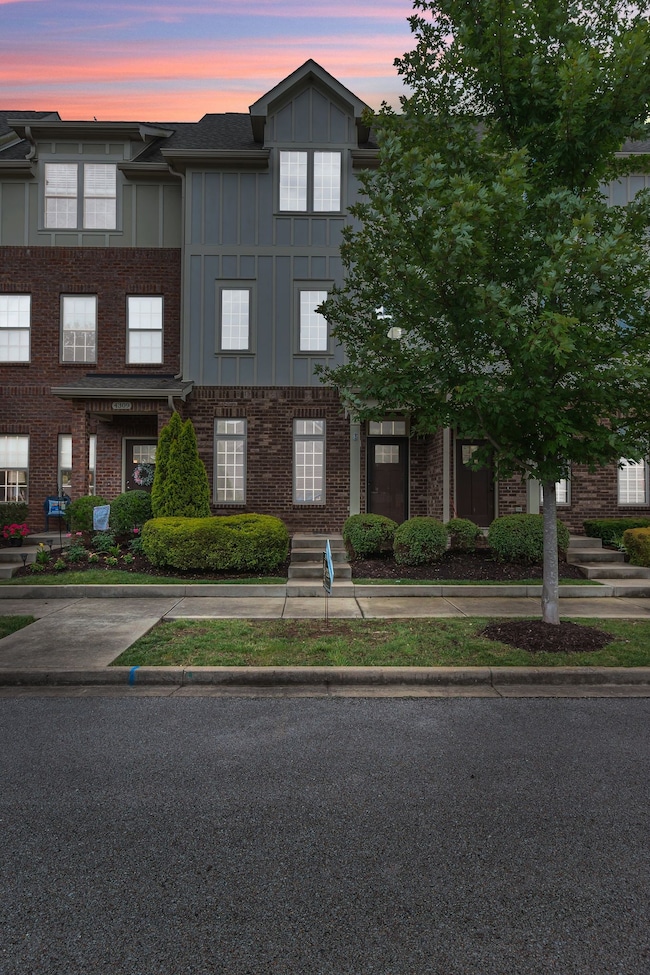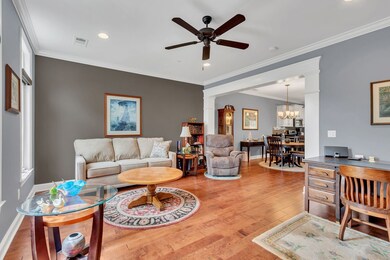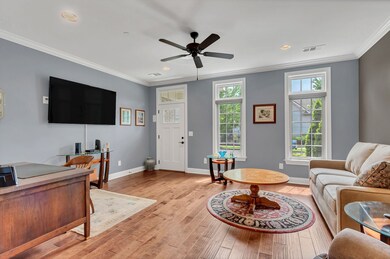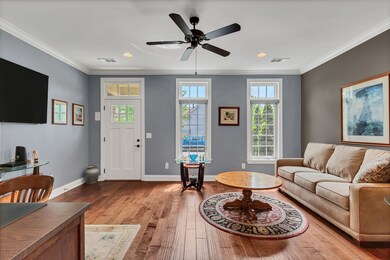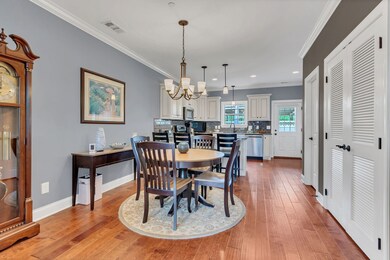
4313 Glasgow Rd Spring Hill, TN 37174
Estimated payment $2,987/month
Highlights
- Golf Course Community
- Community Pool
- Cooling Available
- Separate Formal Living Room
- Walk-In Closet
- Patio
About This Home
Discover your perfect retreat in this immaculate townhome located in the desirable Kings Creek community. Positioned between the pool and golf course, this home offers a truly peaceful oasis with convenient, resort-like living — walk directly from your front door and be poolside in minutes. Inside, you’ll find rich, hand-rubbed wood floors, abundant natural light, elegant crown molding, and Levolor shades that add a touch of warmth and style. The main level features a wonderful open-concept living space filled with natural light, while the entire second floor is a private primary suite. The third floor offers two additional spacious bedrooms and a full bath — perfect for guests or family. Updated with new appliances and carpet in 2021, this home is move-in ready. Refrigerator, washer, and dryer all stay, and a 2-car carport directly behind your fenced patio adds convenient parking. Just minutes from shopping, parks, and I-65, this townhome truly has it all. Don’t miss it! 1% lender credit with use of preferred lender.
Last Listed By
Bernie Gallerani Real Estate Brokerage Phone: 6154386658 License # 295782 Listed on: 06/17/2025
Townhouse Details
Home Type
- Townhome
Est. Annual Taxes
- $2,644
Year Built
- Built in 2017
HOA Fees
- $254 Monthly HOA Fees
Home Design
- Brick Exterior Construction
- Slab Foundation
- Stone Siding
Interior Spaces
- 2,142 Sq Ft Home
- Property has 3 Levels
- Ceiling Fan
- Separate Formal Living Room
- Storage
Kitchen
- Microwave
- Dishwasher
Flooring
- Carpet
- Tile
Bedrooms and Bathrooms
- 3 Bedrooms
- Walk-In Closet
Parking
- 2 Parking Spaces
- 2 Carport Spaces
- Alley Access
Schools
- Battle Creek Elementary School
- Battle Creek Middle School
- Spring Hill High School
Utilities
- Cooling Available
- Central Heating
- Underground Utilities
Additional Features
- Patio
- Back Yard Fenced
Listing and Financial Details
- Assessor Parcel Number 043K A 00800 000
Community Details
Overview
- Association fees include exterior maintenance, ground maintenance, recreation facilities
- Kings Creek Ph Five Subdivision
Recreation
- Golf Course Community
- Community Pool
Map
Home Values in the Area
Average Home Value in this Area
Tax History
| Year | Tax Paid | Tax Assessment Tax Assessment Total Assessment is a certain percentage of the fair market value that is determined by local assessors to be the total taxable value of land and additions on the property. | Land | Improvement |
|---|---|---|---|---|
| 2023 | $3,812 | $99,800 | $20,000 | $79,800 |
| 2022 | $2,644 | $99,800 | $20,000 | $79,800 |
| 2021 | $2,333 | $74,200 | $7,500 | $66,700 |
| 2020 | $2,371 | $74,200 | $7,500 | $66,700 |
| 2019 | $2,297 | $74,200 | $7,500 | $66,700 |
| 2018 | $2,104 | $74,200 | $7,500 | $66,700 |
| 2017 | $255 | $7,500 | $7,500 | $0 |
| 2016 | $255 | $7,500 | $7,500 | $0 |
| 2015 | $240 | $7,500 | $7,500 | $0 |
| 2014 | $240 | $7,500 | $7,500 | $0 |
Property History
| Date | Event | Price | Change | Sq Ft Price |
|---|---|---|---|---|
| 06/17/2025 06/17/25 | For Sale | $449,900 | +28.6% | $210 / Sq Ft |
| 08/16/2021 08/16/21 | Sold | $349,900 | 0.0% | $163 / Sq Ft |
| 07/21/2021 07/21/21 | Pending | -- | -- | -- |
| 07/13/2021 07/13/21 | For Sale | $349,900 | -- | $163 / Sq Ft |
Purchase History
| Date | Type | Sale Price | Title Company |
|---|---|---|---|
| Quit Claim Deed | -- | None Listed On Document | |
| Warranty Deed | $349,900 | Security T&E Co Llc | |
| Warranty Deed | $317,000 | Security T&E Co Llc | |
| Warranty Deed | $300,000 | Tennessee Title Services Llc | |
| Quit Claim Deed | -- | -- | |
| Special Warranty Deed | $525,000 | None Available | |
| Warranty Deed | $1,725,000 | -- |
Mortgage History
| Date | Status | Loan Amount | Loan Type |
|---|---|---|---|
| Previous Owner | $120,000 | New Conventional | |
| Previous Owner | $328,412 | VA | |
| Previous Owner | $175,000 | New Conventional |
About the Listing Agent

Our team specializes in working with buyers and sellers just like you. We are well educated on the market and will go above and beyond in helping you find the home of your dreams. If selling, we will guarantee top dollar for your home along with a seamless selling experience.
In 2018, 2020, 2021, 2022, 2023, and 2024. Bernie Gallerani Real Estate was the #1 team in the MLS for both dollar volume and number of transactions. Consistently ranking among the top teams in the nation and
Bernie's Other Listings
Source: Realtracs
MLS Number: 2914669
APN: 043K-A-008.00
- 4313 Glasgow Rd
- 3606 Mahlon Moore Rd
- 659 Birdie Dr
- 656 Birdie Dr
- 418 Creekside Ln
- 603 Birdie Dr
- 1148 Weaver Farm Ln
- 604 Birdie Dr
- 341 Casper Dr
- 1093 Golf View Way
- 705 Watson Ct
- 1049 Golf View Way
- 1027 Abbey Road Way
- 2042 Imagine Cir
- 280 Casper Dr
- 5016 Norman Way
- 5020 Norman Way
- 1047 Hummingbird Ln
- 4012 Kristen St
- 4013 Kristen St
