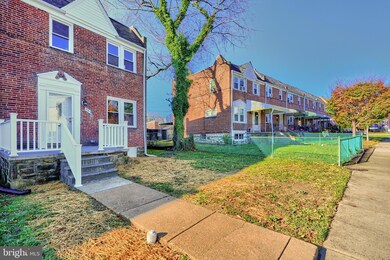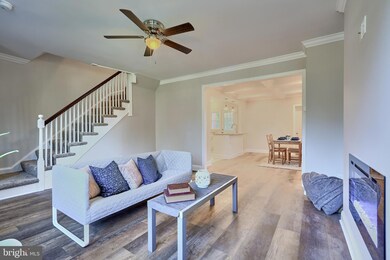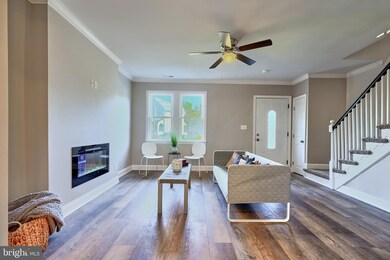
4313 Hamilton Ave Baltimore, MD 21206
Frankford NeighborhoodHighlights
- Colonial Architecture
- Upgraded Countertops
- 2 Car Detached Garage
- No HOA
- Stainless Steel Appliances
- Brick Porch or Patio
About This Home
As of January 2025Step into this exquisite, newly renovated brick townhome, where modern elegance meets comfort. With 4 spacious bedrooms and 2 well-appointed bathrooms, this home is perfect for families or those looking for extra space. The gorgeous hardwood floors flow throughout the main level, enhancing the home's warm and inviting atmosphere. Enjoy the ambient glow of recessed lighting as you move through the open layout, connecting the sleek kitchen—complete with stylish stainless-steel appliances—to the dining area, creating an ideal setting for entertaining friends and family. A thoughtfully designed main-level bedroom offers convenient accessibility, while the cozy lower-level family room provides a perfect retreat for movie nights or casual gatherings. Outside, the property is complemented by ample street parking and an oversized garage nestled in the rear yard, providing plenty of storage and convenience. Located in a vibrant neighborhood, this home is just moments away from shopping centers, schools, beautiful parks, and major highways, making it a prime location for both comfort and convenience. Don’t miss your chance to experience all that this stunning home has to offer—schedule your tour today!
Last Agent to Sell the Property
Cummings & Co. Realtors License #RSR003158 Listed on: 11/14/2024

Townhouse Details
Home Type
- Townhome
Est. Annual Taxes
- $2,664
Year Built
- Built in 1941
Lot Details
- 3,485 Sq Ft Lot
- Back, Front, and Side Yard
Parking
- 2 Car Detached Garage
- Rear-Facing Garage
- On-Street Parking
- Off-Street Parking
Home Design
- Colonial Architecture
- Brick Exterior Construction
- Brick Foundation
Interior Spaces
- Property has 3 Levels
- Tray Ceiling
- Recessed Lighting
- Family Room
- Living Room
- Combination Kitchen and Dining Room
- Carpet
- Laundry Room
- Finished Basement
Kitchen
- Stove
- Built-In Microwave
- Dishwasher
- Stainless Steel Appliances
- Upgraded Countertops
- Disposal
Bedrooms and Bathrooms
Outdoor Features
- Brick Porch or Patio
Utilities
- Central Heating and Cooling System
- Electric Water Heater
- Public Septic
Community Details
- No Home Owners Association
- Gardenville Subdivision
Listing and Financial Details
- Tax Lot 042
- Assessor Parcel Number 0326226005 042
Ownership History
Purchase Details
Home Financials for this Owner
Home Financials are based on the most recent Mortgage that was taken out on this home.Purchase Details
Home Financials for this Owner
Home Financials are based on the most recent Mortgage that was taken out on this home.Purchase Details
Similar Homes in Baltimore, MD
Home Values in the Area
Average Home Value in this Area
Purchase History
| Date | Type | Sale Price | Title Company |
|---|---|---|---|
| Deed | $260,000 | Chicago Title | |
| Deed | $260,000 | Chicago Title | |
| Deed | $75,000 | Cole Title | |
| Deed | $66,000 | -- |
Mortgage History
| Date | Status | Loan Amount | Loan Type |
|---|---|---|---|
| Previous Owner | $247,000 | New Conventional | |
| Previous Owner | $124,912 | New Conventional |
Property History
| Date | Event | Price | Change | Sq Ft Price |
|---|---|---|---|---|
| 01/02/2025 01/02/25 | Sold | $260,000 | 0.0% | $203 / Sq Ft |
| 12/04/2024 12/04/24 | Pending | -- | -- | -- |
| 12/02/2024 12/02/24 | Price Changed | $260,000 | -3.7% | $203 / Sq Ft |
| 11/14/2024 11/14/24 | For Sale | $270,000 | -- | $211 / Sq Ft |
Tax History Compared to Growth
Tax History
| Year | Tax Paid | Tax Assessment Tax Assessment Total Assessment is a certain percentage of the fair market value that is determined by local assessors to be the total taxable value of land and additions on the property. | Land | Improvement |
|---|---|---|---|---|
| 2024 | $2,437 | $112,900 | $30,000 | $82,900 |
| 2023 | $2,642 | $111,967 | $0 | $0 |
| 2022 | $2,391 | $111,033 | $0 | $0 |
| 2021 | $2,598 | $110,100 | $30,000 | $80,100 |
| 2020 | $2,372 | $110,100 | $30,000 | $80,100 |
| 2019 | $2,360 | $110,100 | $30,000 | $80,100 |
| 2018 | $2,474 | $113,700 | $30,000 | $83,700 |
| 2017 | $2,441 | $111,433 | $0 | $0 |
| 2016 | -- | $109,167 | $0 | $0 |
| 2015 | -- | $106,900 | $0 | $0 |
| 2014 | -- | $106,900 | $0 | $0 |
Agents Affiliated with this Home
-
Tammy Butcher
T
Seller's Agent in 2025
Tammy Butcher
Cummings & Co Realtors
1 in this area
28 Total Sales
-
Ray Contee

Buyer's Agent in 2025
Ray Contee
Statewide Real Estate Discounters, LLC
(301) 996-3989
1 in this area
45 Total Sales
Map
Source: Bright MLS
MLS Number: MDBA2146376
APN: 6005-042
- 5649 Kavon Ave
- 4214 Arizona Ave
- 4221 White Ave
- 4124 Hamilton Ave
- 5805 Kavon Ave
- 4105A White Ave
- 4500 Willshire Ave
- 4401 Mary Ave
- 5823 Benton Heights Ave
- 5455 Belle Vista Ave
- 5876 Belair Rd
- 5603 Knell Ave
- 5429 Belle Vista Ave
- 4503 Lasalle Ave
- 4501 Glenarm Ave
- 5316 Plainfield Ave
- 5929 Belair Rd
- 5602 Todd Ave
- 5508 Mayview Ave
- 5916 Greenhill Ave






