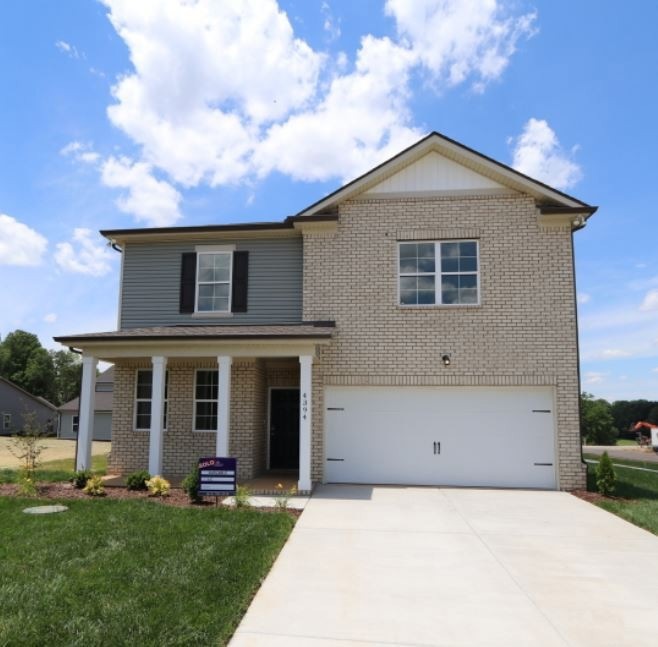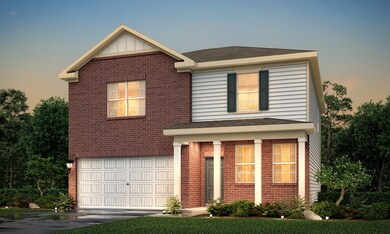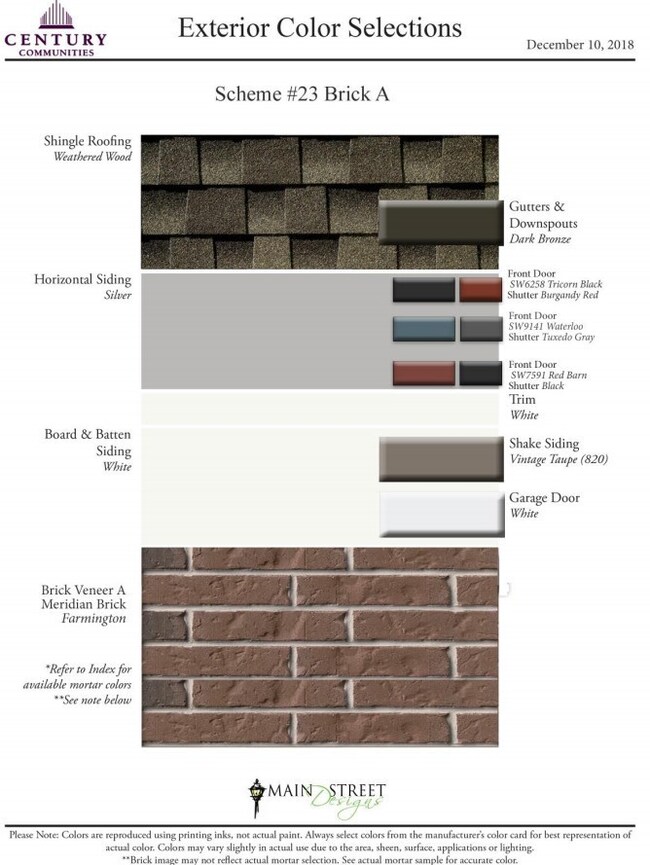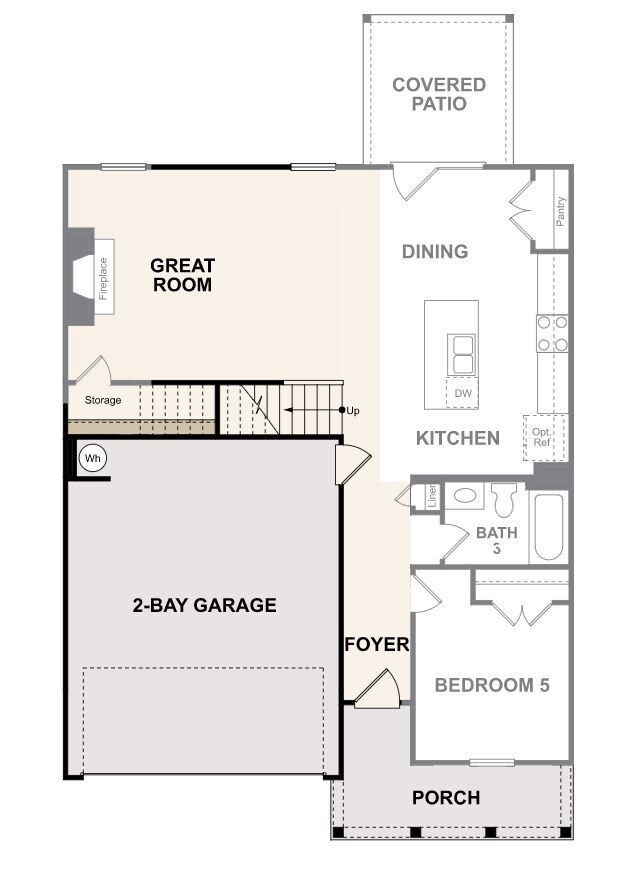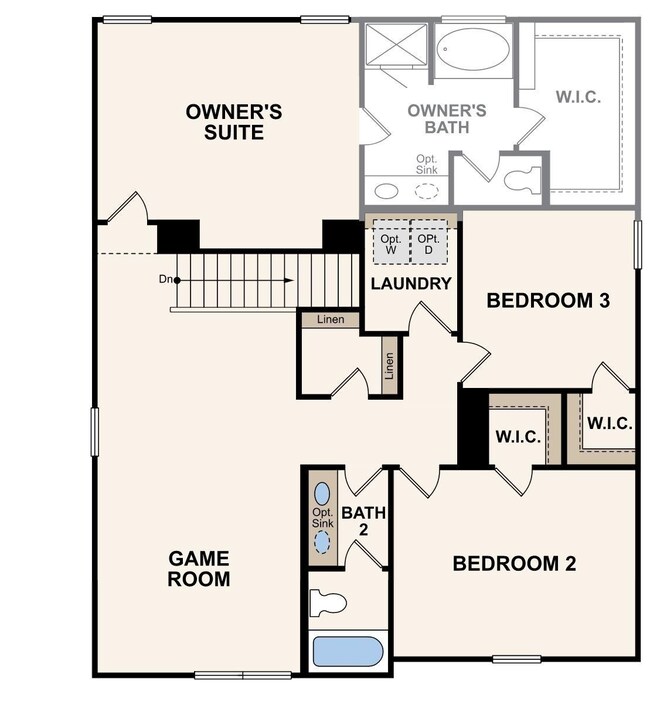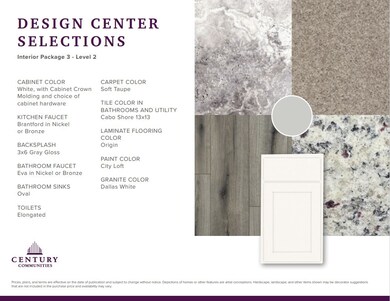
4313 Hoboken Way Murfreesboro, TN 37128
Christina Neighborhood
4
Beds
3
Baths
2,282
Sq Ft
6,098
Sq Ft Lot
Highlights
- 1 Fireplace
- Great Room
- 2 Car Attached Garage
- Barfield Elementary School Rated A-
- Community Pool
- Walk-In Closet
About This Home
As of June 2022Private homesite -- no neighbors behind! This Woodruff is under construction & set to close in June 2022. All selections are set & no changes will be made.
Home Details
Home Type
- Single Family
Est. Annual Taxes
- $2,700
Year Built
- Built in 2022
Lot Details
- 6,098 Sq Ft Lot
- Level Lot
HOA Fees
- $42 Monthly HOA Fees
Parking
- 2 Car Attached Garage
- Garage Door Opener
- Driveway
Home Design
- Brick Exterior Construction
- Slab Foundation
- Shingle Roof
- Vinyl Siding
Interior Spaces
- 2,282 Sq Ft Home
- Property has 2 Levels
- 1 Fireplace
- ENERGY STAR Qualified Windows
- Great Room
Kitchen
- Microwave
- Dishwasher
- ENERGY STAR Qualified Appliances
- Disposal
Flooring
- Carpet
- Laminate
- Tile
Bedrooms and Bathrooms
- 4 Bedrooms | 1 Main Level Bedroom
- Walk-In Closet
- 3 Full Bathrooms
Home Security
- Smart Lights or Controls
- Smart Thermostat
- Fire and Smoke Detector
Schools
- Barfield Elementary School
- Christiana Elementary Middle School
- Rockvale High School
Utilities
- Cooling Available
- Central Heating
- Heating System Uses Natural Gas
- Underground Utilities
- STEP System includes septic tank and pump
Additional Features
- No or Low VOC Paint or Finish
- Patio
Listing and Financial Details
- Tax Lot 221
- Assessor Parcel Number 136O B 04700 R0120868
Community Details
Overview
- $250 One-Time Secondary Association Fee
- Association fees include recreation facilities
- Davenport Station Subdivision
Recreation
- Community Playground
- Community Pool
- Trails
Ownership History
Date
Name
Owned For
Owner Type
Purchase Details
Listed on
Apr 28, 2022
Closed on
Jun 29, 2022
Sold by
Bmch Tennessee Llc
Bought by
Johns Christianna and Johns Micah
Seller's Agent
Jennifer Smith
Davidson Homes, LLC
Buyer's Agent
Hailey Hampton
eXp Realty
List Price
$483,420
Sold Price
$479,990
Premium/Discount to List
-$3,430
-0.71%
Total Days on Market
15
Home Financials for this Owner
Home Financials are based on the most recent Mortgage that was taken out on this home.
Avg. Annual Appreciation
-3.28%
Original Mortgage
$229,990
Outstanding Balance
$220,402
Interest Rate
5.1%
Mortgage Type
New Conventional
Estimated Equity
$215,829
Map
Create a Home Valuation Report for This Property
The Home Valuation Report is an in-depth analysis detailing your home's value as well as a comparison with similar homes in the area
Similar Homes in Murfreesboro, TN
Home Values in the Area
Average Home Value in this Area
Purchase History
| Date | Type | Sale Price | Title Company |
|---|---|---|---|
| Special Warranty Deed | $479,990 | Attorneys Title Group |
Source: Public Records
Mortgage History
| Date | Status | Loan Amount | Loan Type |
|---|---|---|---|
| Open | $229,990 | New Conventional |
Source: Public Records
Property History
| Date | Event | Price | Change | Sq Ft Price |
|---|---|---|---|---|
| 03/23/2025 03/23/25 | Pending | -- | -- | -- |
| 03/20/2025 03/20/25 | Price Changed | $435,000 | -1.1% | $189 / Sq Ft |
| 03/13/2025 03/13/25 | Price Changed | $440,000 | -2.2% | $191 / Sq Ft |
| 03/06/2025 03/06/25 | For Sale | $450,000 | -6.2% | $195 / Sq Ft |
| 06/30/2022 06/30/22 | Sold | $479,990 | 0.0% | $210 / Sq Ft |
| 05/14/2022 05/14/22 | Pending | -- | -- | -- |
| 05/10/2022 05/10/22 | Price Changed | $479,990 | -2.7% | $210 / Sq Ft |
| 05/07/2022 05/07/22 | Price Changed | $493,420 | +1.0% | $216 / Sq Ft |
| 04/28/2022 04/28/22 | Price Changed | $488,420 | +1.0% | $214 / Sq Ft |
| 04/28/2022 04/28/22 | For Sale | $483,420 | -- | $212 / Sq Ft |
Source: Realtracs
Tax History
| Year | Tax Paid | Tax Assessment Tax Assessment Total Assessment is a certain percentage of the fair market value that is determined by local assessors to be the total taxable value of land and additions on the property. | Land | Improvement |
|---|---|---|---|---|
| 2024 | $1,814 | $96,675 | $16,250 | $80,425 |
| 2023 | $1,814 | $96,675 | $16,250 | $80,425 |
| 2022 | $872 | $16,250 | $16,250 | $0 |
Source: Public Records
Source: Realtracs
MLS Number: 2379753
APN: 136O-E-001.00-000
Nearby Homes
- 414 Burnley Way
- 4326 Bomeadows Dr
- 613 Burnley Way
- 420 Buxton Ct
- 4302 Fieldcrest Dr
- 4000 Jacobcrest Ln
- 305 Neartop Ln
- 326 Neartop Ln
- 105 Davenport Dr
- 330 Neartop Ln
- 338 Neartop Ln
- 4057 Shelbyville Hwy
- 4105 Bungee Way
- 0 Hemlock Dr
- 346 Crimper Ln
- 452 Crimper Ln
- 440 Crimper Ln
- 315 Crimper Ln
- 428 Crimper Ln
- 411 Crimper Ln
