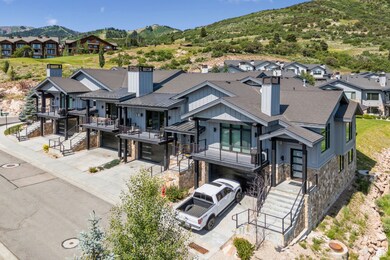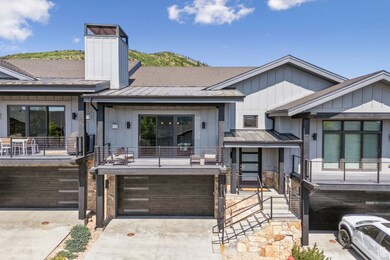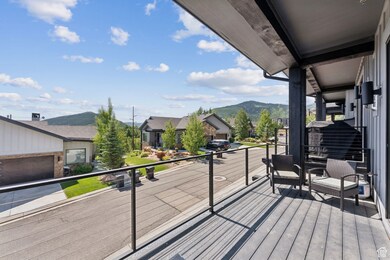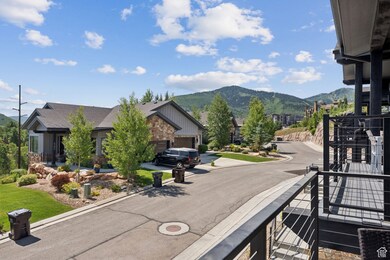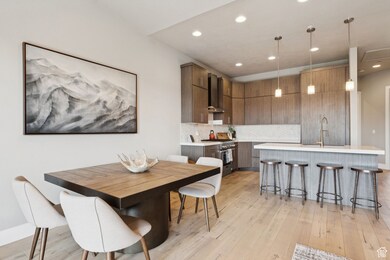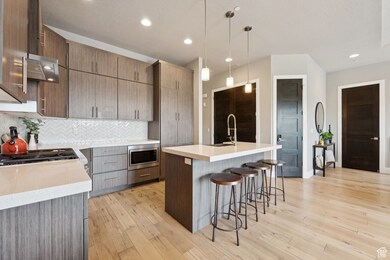
4313 Holly Frost Ct Park City, UT 84098
Estimated payment $16,034/month
Highlights
- Mountain View
- Vaulted Ceiling
- Main Floor Primary Bedroom
- Parley's Park Elementary School Rated A-
- Wood Flooring
- 2 Fireplaces
About This Home
Nestled just moments from the vibrant Canyons Village at Park City Mountain Resort, this immaculate 4-bedroom townhome offers the ideal escape for those seeking both luxury and practicality. Boasting a spacious, open-concept design, this home is perfect for both relaxing family living and hosting friends. Vaulted ceilings and a cozy fireplace create a welcoming ambiance in the great room, while expansive windows allow natural light to flood the space. Step outside onto the generous deck, perfect for lounging or grilling, and take in the stunning mountain views. The kitchen is a true standout with sleek mountain-modern finishes, complemented by top-of-the-line Thermador appliances, including a gas range and refrigerator. The flow from kitchen to dining to living areas ensures seamless entertainment. Each of the generously sized bedrooms offers a serene retreat, with the primary suite featuring its own fireplace and private hot tub on the deck, ideal for unwinding after a day on the slopes. On the lower level, high ceilings and abundant daylight windows create an open, airy feel, with plenty of storage space. The 2-car garage is thoughtfully equipped with an epoxy floor for easy maintenance, providing ample space for all your mountain gear. The location couldn't be more perfect-enjoy quick access to Kimball Junction, scenic hiking trails like Rob's Trail, and the charm of Park City's Main Street for shopping and dining. The Canyon's Village Connect shuttle service will pick you up and whisk you straight to the mountain for skiing adventures. Whether you're seeking a primary residence, a vacation getaway, or a short-term rental investment, this home provides the perfect base to enjoy Park City year-round.
Listing Agent
Berkshire Hathaway HomeServices Utah Properties (354 Main) License #5450472 Listed on: 06/26/2025

Townhouse Details
Home Type
- Townhome
Est. Annual Taxes
- $11,599
Year Built
- Built in 2018
Lot Details
- 1,742 Sq Ft Lot
- Landscaped
- Sloped Lot
- Sprinkler System
HOA Fees
- $1,220 Monthly HOA Fees
Parking
- 2 Car Attached Garage
Home Design
- Stone Siding
- Stucco
- Cedar
Interior Spaces
- 2,070 Sq Ft Home
- 2-Story Property
- Vaulted Ceiling
- 2 Fireplaces
- Gas Log Fireplace
- Double Pane Windows
- Shades
- Sliding Doors
- Entrance Foyer
- Smart Doorbell
- Great Room
- Mountain Views
- Gas Dryer Hookup
Kitchen
- Gas Range
- Free-Standing Range
- Disposal
Flooring
- Wood
- Carpet
- Tile
Bedrooms and Bathrooms
- 4 Bedrooms | 2 Main Level Bedrooms
- Primary Bedroom on Main
- Walk-In Closet
- Bathtub With Separate Shower Stall
Basement
- Partial Basement
- Natural lighting in basement
Home Security
Schools
- Parley's Park Elementary School
- Ecker Hill Middle School
- Park City High School
Utilities
- Forced Air Heating and Cooling System
- Natural Gas Connected
- Sewer Paid
Listing and Financial Details
- Assessor Parcel Number FRSTW-F6-11-C-AM
Community Details
Overview
- Association fees include cable TV, insurance, ground maintenance, sewer, water
- Lisa Kassel Association, Phone Number (917) 693-5032
- Frostwood Villas Subdivision
Recreation
- Snow Removal
Pet Policy
- Pets Allowed
Security
- Fire and Smoke Detector
Map
Home Values in the Area
Average Home Value in this Area
Tax History
| Year | Tax Paid | Tax Assessment Tax Assessment Total Assessment is a certain percentage of the fair market value that is determined by local assessors to be the total taxable value of land and additions on the property. | Land | Improvement |
|---|---|---|---|---|
| 2023 | $11,048 | $1,999,222 | $1,000,000 | $999,222 |
| 2022 | $8,738 | $1,399,378 | $600,000 | $799,378 |
| 2021 | $7,840 | $1,099,378 | $300,000 | $799,378 |
| 2020 | $9,242 | $1,227,849 | $300,000 | $927,849 |
| 2019 | $9,790 | $1,250,000 | $100,000 | $1,150,000 |
| 2018 | $945 | $100,000 | $100,000 | $0 |
| 2017 | $724 | $100,000 | $100,000 | $0 |
Property History
| Date | Event | Price | Change | Sq Ft Price |
|---|---|---|---|---|
| 06/26/2025 06/26/25 | For Sale | $2,500,000 | +11.1% | $1,208 / Sq Ft |
| 06/13/2025 06/13/25 | Sold | -- | -- | -- |
| 05/25/2025 05/25/25 | Pending | -- | -- | -- |
| 05/12/2025 05/12/25 | Off Market | -- | -- | -- |
| 04/28/2025 04/28/25 | For Sale | $2,250,000 | -- | $1,087 / Sq Ft |
Purchase History
| Date | Type | Sale Price | Title Company |
|---|---|---|---|
| Special Warranty Deed | -- | Summit Escrow & Title Insuranc | |
| Warranty Deed | -- | Cottonwood Title |
Mortgage History
| Date | Status | Loan Amount | Loan Type |
|---|---|---|---|
| Open | $850,000 | New Conventional | |
| Previous Owner | $0 | Unknown | |
| Previous Owner | $211,900 | Future Advance Clause Open End Mortgage |
Similar Homes in Park City, UT
Source: UtahRealEstate.com
MLS Number: 2095008
APN: FRSTW-F6-11-C-AM
- 4285 Willow Draw Dr Unit 703
- 4371 Frost Haven Rd
- 4134 Cooper Ln Unit 22
- 4059 Flanders Way
- 2100 Frostwood Blvd Unit 5164
- 2100 Frostwood Blvd Unit 3164
- 2100 Frostwood Blvd Unit 4175
- 2100 Frostwood Blvd Unit 5130
- 2100 Frostwood Blvd Unit 4163
- 2100 Frostwood Blvd Unit 4134
- 1975 Picabo St
- 4186 Fairway Ln Unit G6
- 4080 N Cooper Ln Unit 112
- 4080 N Cooper Ln Unit 310
- 4080 N Cooper Ln Unit 111
- 4080 N Cooper Ln Unit 141
- 4080 N Cooper Ln Unit 314
- 4080 N Cooper Ln Unit 318
- 4080 N Cooper Ln Unit 311
- 4080 N Cooper Ln Unit 339
- 2025 Canyons Resort Dr
- 3965 Last Run Dr
- 1823 Ozzy Way
- 2670 Canyons Resort Dr Unit 212
- 3471 Ridgeline Dr
- 5211 Creek Stone Ct
- 5519 Lillehammer Ln Unit 1309
- 5519 Lillehammer Ln Unit 1103
- 5581 Oslo Ln
- 975 Abilene Way
- 5640 Kodiak Way
- 6010 Fox Pointe Cir Unit A1
- 6169 Park Ln S
- 900 Bitner Rd Unit F34
- 670 W Bitner Rd
- 6653 Trout Creek Ct
- 6672 Trout Creek Ct
- 2651 Little Kate Rd
- 6861 W 2200 Unit 9w
- 6955 N 2200 W Unit 4E

